Dining Room with Painted Wood Flooring and Concrete Flooring Ideas and Designs
Refine by:
Budget
Sort by:Popular Today
81 - 100 of 9,319 photos
Item 1 of 3
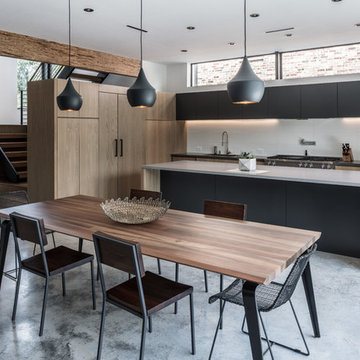
Medium sized contemporary kitchen/dining room in Houston with concrete flooring, grey floors and white walls.
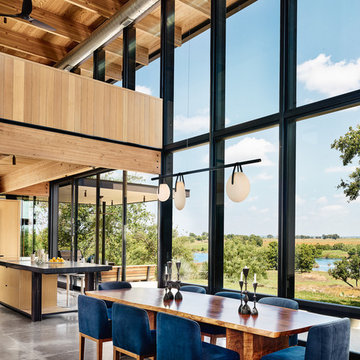
Dining Room. Photo by Casey Dunn.
Inspiration for a large modern dining room in Austin with concrete flooring and grey floors.
Inspiration for a large modern dining room in Austin with concrete flooring and grey floors.
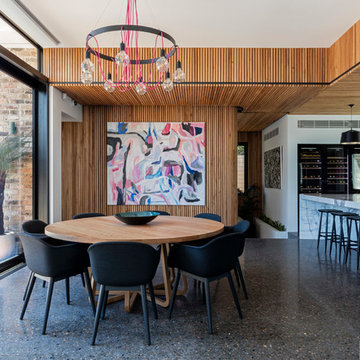
Informal Dining area and Kitchen.
Photo: Tom Ferguson
Photo of a medium sized contemporary kitchen/dining room in Wollongong with multi-coloured walls and concrete flooring.
Photo of a medium sized contemporary kitchen/dining room in Wollongong with multi-coloured walls and concrete flooring.
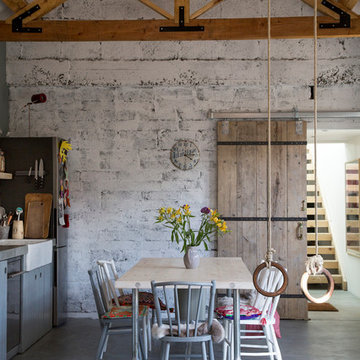
Doreen Kilfeather (photographer); house owner and designer Aoibheann
Design ideas for a large rustic open plan dining room in Other with white walls, concrete flooring, no fireplace and grey floors.
Design ideas for a large rustic open plan dining room in Other with white walls, concrete flooring, no fireplace and grey floors.
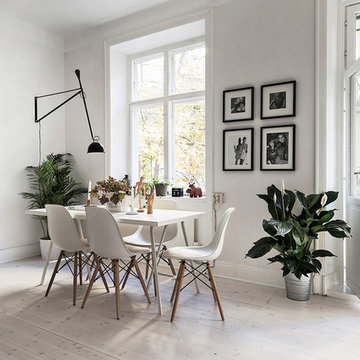
Photo of a medium sized scandi open plan dining room in Stockholm with white walls, painted wood flooring, no fireplace and feature lighting.
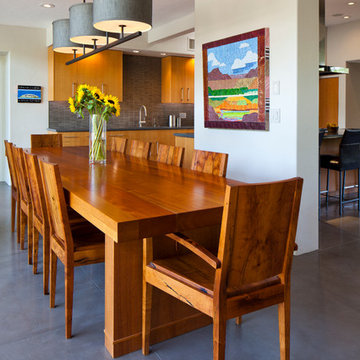
Mesquite dining chairs surround a ten foot long African mahogany dining table. The dining table, chairs, light fixture, and kitchen cabinets were all designed and hand crafted by Baker Hesseldenz Design, Inc.
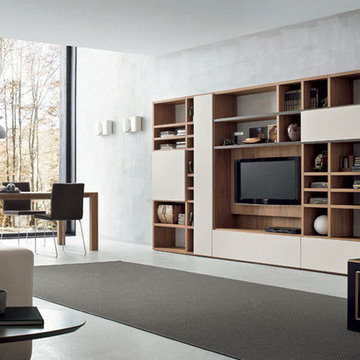
Photo of a large modern open plan dining room in New York with grey walls and concrete flooring.
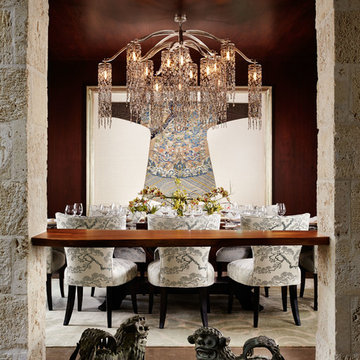
Kim Sargent
Medium sized world-inspired open plan dining room in Wichita with brown walls, no fireplace, brown floors and concrete flooring.
Medium sized world-inspired open plan dining room in Wichita with brown walls, no fireplace, brown floors and concrete flooring.
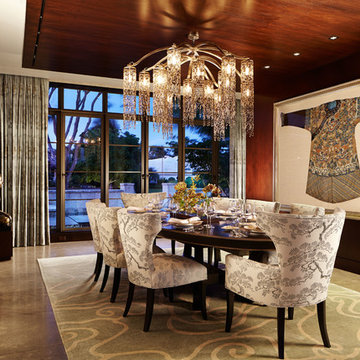
Kim Sargent
Photo of a medium sized world-inspired open plan dining room in Wichita with brown walls, concrete flooring, no fireplace and brown floors.
Photo of a medium sized world-inspired open plan dining room in Wichita with brown walls, concrete flooring, no fireplace and brown floors.
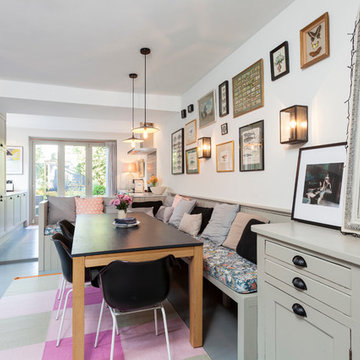
Photo: Chris Snook © 2014 Houzz
Scandinavian dining room in London with white walls and painted wood flooring.
Scandinavian dining room in London with white walls and painted wood flooring.
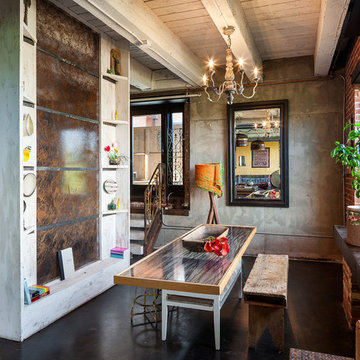
KuDa Photography
This is an example of a medium sized urban dining room in Portland with concrete flooring and no fireplace.
This is an example of a medium sized urban dining room in Portland with concrete flooring and no fireplace.
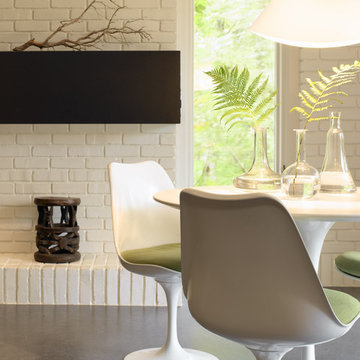
ASID: First Place, Entire Residence, 2009
All furnishings are available through Lucy Interior Design.
www.lucyinteriordesign.com - 612.339.2225
Interior Designer: Lucy Interior Design
Architect: Locus Architecture - Paul Neseth
Photographer: Ken Gutmaker
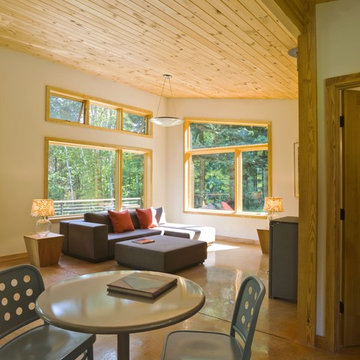
photo by Susan Teare
Design ideas for a medium sized modern open plan dining room in Burlington with concrete flooring, beige walls, no fireplace, brown floors and feature lighting.
Design ideas for a medium sized modern open plan dining room in Burlington with concrete flooring, beige walls, no fireplace, brown floors and feature lighting.
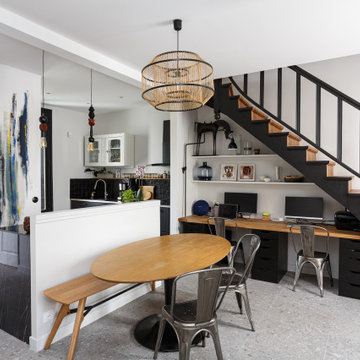
Pièce de vie avec cuisine ouverte sur coin repas et sous l'escalier le bureau.
Fresque murale directe exécutée sur le mur par Isabelle Hamard pour IH Studio
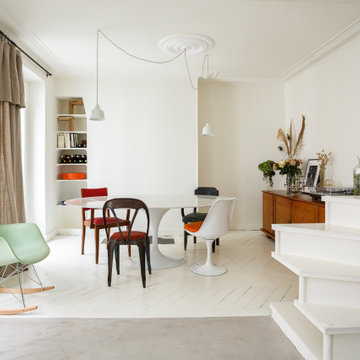
Le duplex du projet Nollet a charmé nos clients car, bien que désuet, il possédait un certain cachet. Ces derniers ont travaillé eux-mêmes sur le design pour révéler le potentiel de ce bien. Nos architectes les ont assistés sur tous les détails techniques de la conception et nos ouvriers ont exécuté les plans.
Malheureusement le projet est arrivé au moment de la crise du Covid-19. Mais grâce au process et à l’expérience de notre agence, nous avons pu animer les discussions via WhatsApp pour finaliser la conception. Puis lors du chantier, nos clients recevaient tous les 2 jours des photos pour suivre son avancée.
Nos experts ont mené à bien plusieurs menuiseries sur-mesure : telle l’imposante bibliothèque dans le salon, les longues étagères qui flottent au-dessus de la cuisine et les différents rangements que l’on trouve dans les niches et alcôves.
Les parquets ont été poncés, les murs repeints à coup de Farrow and Ball sur des tons verts et bleus. Le vert décliné en Ash Grey, qu’on retrouve dans la salle de bain aux allures de vestiaire de gymnase, la chambre parentale ou le Studio Green qui revêt la bibliothèque. Pour le bleu, on citera pour exemple le Black Blue de la cuisine ou encore le bleu de Nimes pour la chambre d’enfant.
Certaines cloisons ont été abattues comme celles qui enfermaient l’escalier. Ainsi cet escalier singulier semble être un élément à part entière de l’appartement, il peut recevoir toute la lumière et l’attention qu’il mérite !
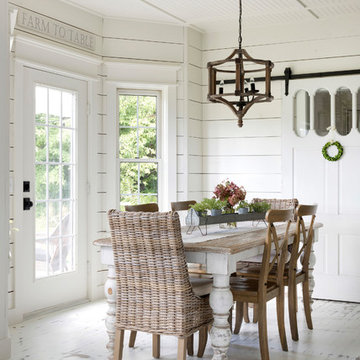
Design ideas for a country kitchen/dining room in Minneapolis with white walls, painted wood flooring and white floors.

Dining Room view of the Reimers Rd. Residence. Construction by Ameristar Remodeling & Roofing. Photography by Andrea Calo.
Photo of a large modern kitchen/dining room in Austin with beige walls, concrete flooring, a standard fireplace, a stone fireplace surround and grey floors.
Photo of a large modern kitchen/dining room in Austin with beige walls, concrete flooring, a standard fireplace, a stone fireplace surround and grey floors.
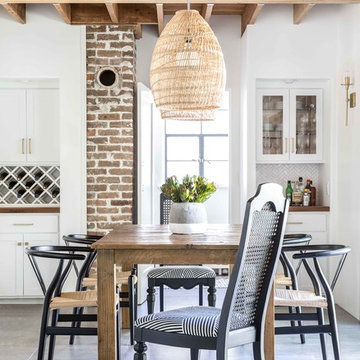
Dining room with coffered wood ceiling, balanced with large cement tiles on the floors.
This is an example of a mediterranean kitchen/dining room in Sacramento with white walls, concrete flooring and grey floors.
This is an example of a mediterranean kitchen/dining room in Sacramento with white walls, concrete flooring and grey floors.

Paul Craig
Small contemporary dining room in Berkshire with white walls, concrete flooring, grey floors and feature lighting.
Small contemporary dining room in Berkshire with white walls, concrete flooring, grey floors and feature lighting.

Photo of an expansive modern enclosed dining room in Stuttgart with white walls, concrete flooring, grey floors and no fireplace.
Dining Room with Painted Wood Flooring and Concrete Flooring Ideas and Designs
5