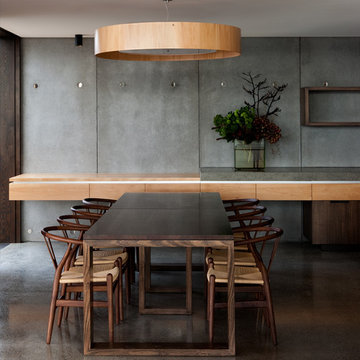Dining Room with Painted Wood Flooring and Concrete Flooring Ideas and Designs
Refine by:
Budget
Sort by:Popular Today
141 - 160 of 9,319 photos
Item 1 of 3
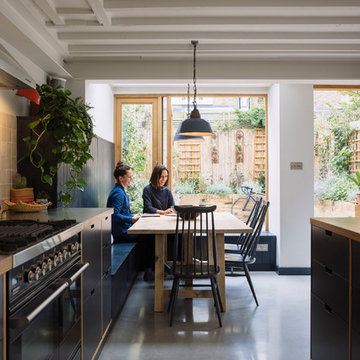
View of dining space and garden from kitchen.
Photograph © Tim Crocker
Traditional kitchen/dining room in London with white walls, concrete flooring and grey floors.
Traditional kitchen/dining room in London with white walls, concrete flooring and grey floors.
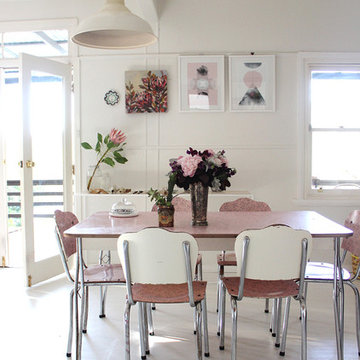
pink dinning table in our livingroom
Inspiration for a bohemian dining room in Melbourne with white walls and painted wood flooring.
Inspiration for a bohemian dining room in Melbourne with white walls and painted wood flooring.

Contemporary dining room in Paris with banquette seating, white walls, concrete flooring, beige floors and exposed beams.

Ce duplex de 100m² en région parisienne a fait l’objet d’une rénovation partielle par nos équipes ! L’objectif était de rendre l’appartement à la fois lumineux et convivial avec quelques touches de couleur pour donner du dynamisme.
Nous avons commencé par poncer le parquet avant de le repeindre, ainsi que les murs, en blanc franc pour réfléchir la lumière. Le vieil escalier a été remplacé par ce nouveau modèle en acier noir sur mesure qui contraste et apporte du caractère à la pièce.
Nous avons entièrement refait la cuisine qui se pare maintenant de belles façades en bois clair qui rappellent la salle à manger. Un sol en béton ciré, ainsi que la crédence et le plan de travail ont été posés par nos équipes, qui donnent un côté loft, que l’on retrouve avec la grande hauteur sous-plafond et la mezzanine. Enfin dans le salon, de petits rangements sur mesure ont été créé, et la décoration colorée donne du peps à l’ensemble.

The Twin Peaks Passive House + ADU was designed and built to remain resilient in the face of natural disasters. Fortunately, the same great building strategies and design that provide resilience also provide a home that is incredibly comfortable and healthy while also visually stunning.
This home’s journey began with a desire to design and build a house that meets the rigorous standards of Passive House. Before beginning the design/ construction process, the homeowners had already spent countless hours researching ways to minimize their global climate change footprint. As with any Passive House, a large portion of this research was focused on building envelope design and construction. The wall assembly is combination of six inch Structurally Insulated Panels (SIPs) and 2x6 stick frame construction filled with blown in insulation. The roof assembly is a combination of twelve inch SIPs and 2x12 stick frame construction filled with batt insulation. The pairing of SIPs and traditional stick framing allowed for easy air sealing details and a continuous thermal break between the panels and the wall framing.
Beyond the building envelope, a number of other high performance strategies were used in constructing this home and ADU such as: battery storage of solar energy, ground source heat pump technology, Heat Recovery Ventilation, LED lighting, and heat pump water heating technology.
In addition to the time and energy spent on reaching Passivhaus Standards, thoughtful design and carefully chosen interior finishes coalesce at the Twin Peaks Passive House + ADU into stunning interiors with modern farmhouse appeal. The result is a graceful combination of innovation, durability, and aesthetics that will last for a century to come.
Despite the requirements of adhering to some of the most rigorous environmental standards in construction today, the homeowners chose to certify both their main home and their ADU to Passive House Standards. From a meticulously designed building envelope that tested at 0.62 ACH50, to the extensive solar array/ battery bank combination that allows designated circuits to function, uninterrupted for at least 48 hours, the Twin Peaks Passive House has a long list of high performance features that contributed to the completion of this arduous certification process. The ADU was also designed and built with these high standards in mind. Both homes have the same wall and roof assembly ,an HRV, and a Passive House Certified window and doors package. While the main home includes a ground source heat pump that warms both the radiant floors and domestic hot water tank, the more compact ADU is heated with a mini-split ductless heat pump. The end result is a home and ADU built to last, both of which are a testament to owners’ commitment to lessen their impact on the environment.
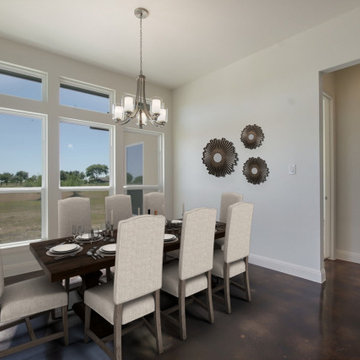
Design ideas for a large contemporary dining room in Austin with banquette seating, white walls, concrete flooring and brown floors.
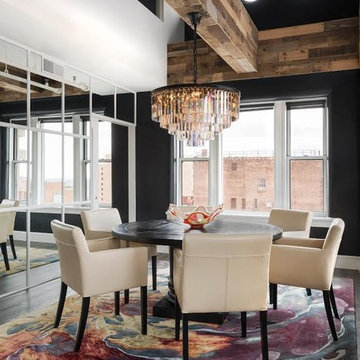
Design ideas for a large rustic kitchen/dining room in St Louis with black walls, painted wood flooring, no fireplace and grey floors.
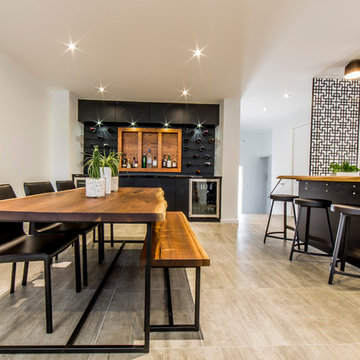
Aia Photography
This is an example of a medium sized world-inspired kitchen/dining room in Toronto with white walls, concrete flooring and grey floors.
This is an example of a medium sized world-inspired kitchen/dining room in Toronto with white walls, concrete flooring and grey floors.
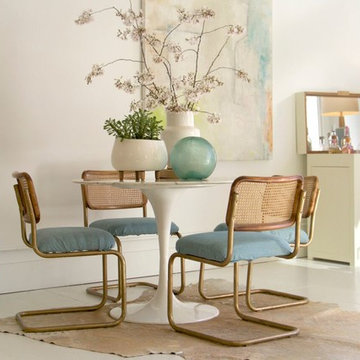
Inspiration for a medium sized modern dining room in Other with white walls, concrete flooring, no fireplace, white floors and feature lighting.
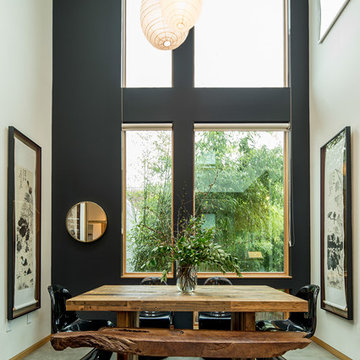
Photo of a world-inspired dining room in Portland with white walls, concrete flooring, no fireplace and grey floors.
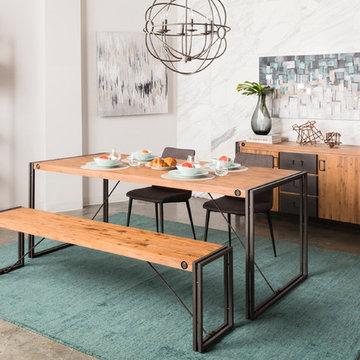
Photo of a medium sized industrial dining room in Dallas with white walls and concrete flooring.
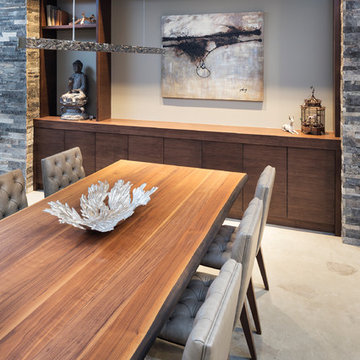
Builder: John Kraemer & Sons | Photography: Landmark Photography
Inspiration for a small modern open plan dining room in Minneapolis with beige walls and concrete flooring.
Inspiration for a small modern open plan dining room in Minneapolis with beige walls and concrete flooring.
Modeled after renowned retro designs, our Olivia table and Claire chairs’ airy silhouettes feel just as fresh now as they did back in the 50s.
Design ideas for a medium sized retro enclosed dining room in Los Angeles with black walls, concrete flooring and no fireplace.
Design ideas for a medium sized retro enclosed dining room in Los Angeles with black walls, concrete flooring and no fireplace.
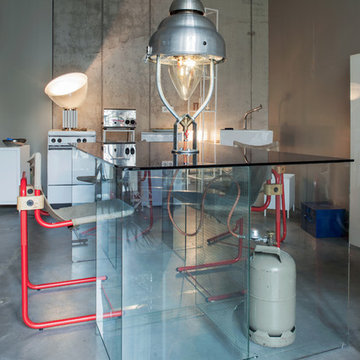
Foto: Luca Girardini - Architecture photographer © 2015 Houzz
Urban kitchen/dining room in Berlin with grey walls and concrete flooring.
Urban kitchen/dining room in Berlin with grey walls and concrete flooring.
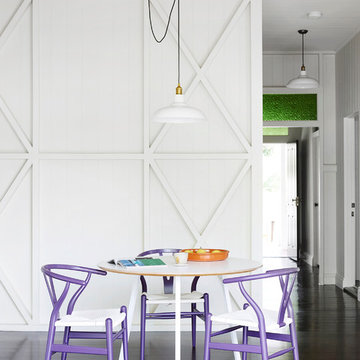
This is an example of a scandinavian kitchen/dining room in Brisbane with white walls and painted wood flooring.
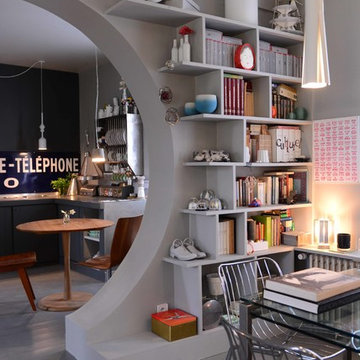
Vincent Jacques
Medium sized bohemian open plan dining room in Paris with grey walls and painted wood flooring.
Medium sized bohemian open plan dining room in Paris with grey walls and painted wood flooring.
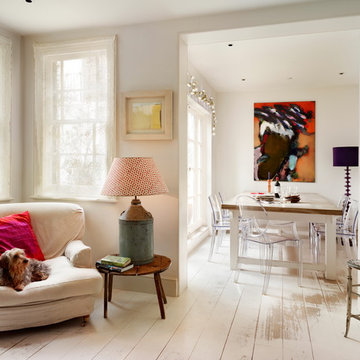
A dark garage was transformed into this dining area, and opened through into the main house.
Photographer: Darren Chung
Photo of a romantic dining room in Kent with white walls, painted wood flooring, white floors and feature lighting.
Photo of a romantic dining room in Kent with white walls, painted wood flooring, white floors and feature lighting.
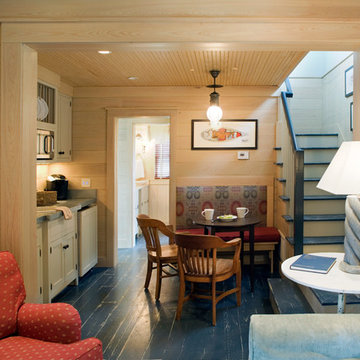
Richard Leo Johnson
Photo of a rural open plan dining room in Atlanta with painted wood flooring, blue floors and feature lighting.
Photo of a rural open plan dining room in Atlanta with painted wood flooring, blue floors and feature lighting.
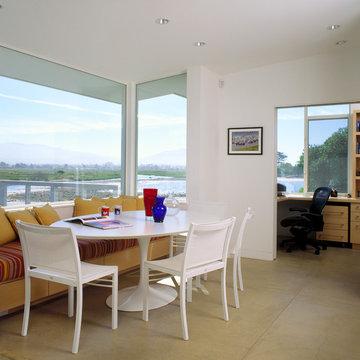
Bill Zeldis
Coastal dining room in Santa Barbara with concrete flooring.
Coastal dining room in Santa Barbara with concrete flooring.
Dining Room with Painted Wood Flooring and Concrete Flooring Ideas and Designs
8
