Dining Room with Painted Wood Flooring and Panelled Walls Ideas and Designs
Refine by:
Budget
Sort by:Popular Today
1 - 9 of 9 photos
Item 1 of 3
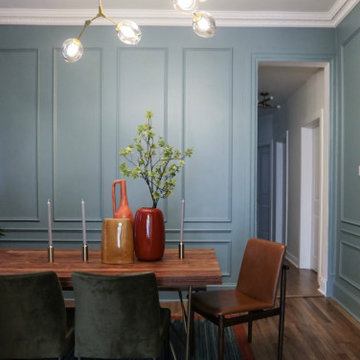
Design ideas for a medium sized traditional kitchen/dining room in Chicago with blue walls, painted wood flooring, brown floors and panelled walls.
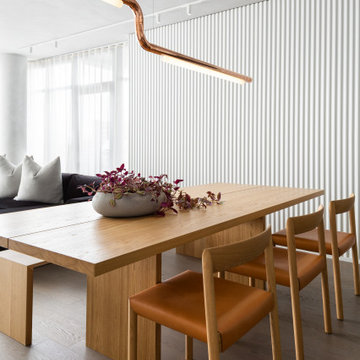
The dining room is a feature moment with the copper finish lamp by ANDlight. The tone-on-tone oak wood dining table, dining chairs and bench anchor the space for a minimal look. The custom wall paneling continues from the living to the dining room create a sense of a large space.
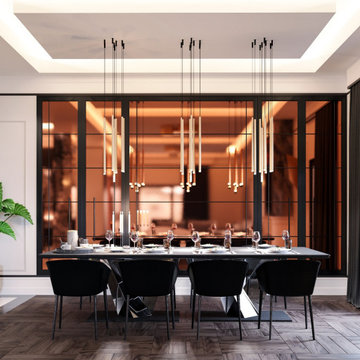
Large contemporary enclosed dining room in Other with metallic walls, painted wood flooring, a standard fireplace, a wooden fireplace surround, brown floors, exposed beams and panelled walls.
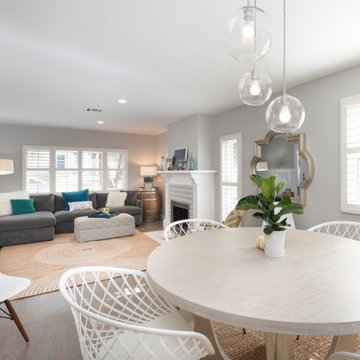
Light filled living and dining room accented by neutral gray walls with pops of blues and teals.
Design ideas for a medium sized nautical kitchen/dining room in Los Angeles with grey walls, painted wood flooring and panelled walls.
Design ideas for a medium sized nautical kitchen/dining room in Los Angeles with grey walls, painted wood flooring and panelled walls.
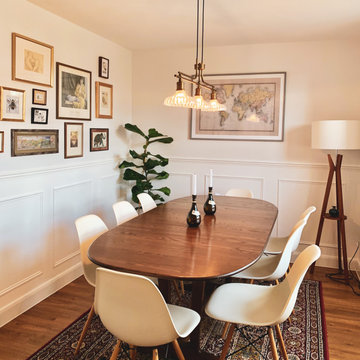
The gallery wall was made up of prints found on Facebook Market place and in charity shops. Some frames were from IKEA and again others from various charity shops.
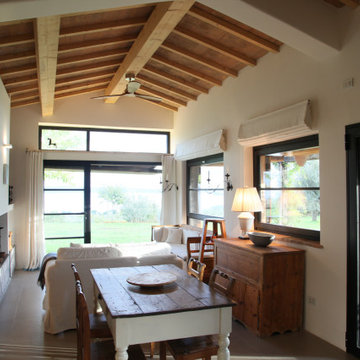
Small country open plan dining room in Other with beige walls, painted wood flooring, a standard fireplace, a plastered fireplace surround, brown floors, exposed beams and panelled walls.
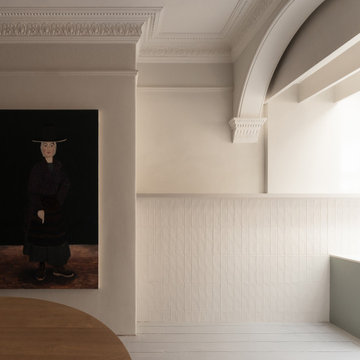
Inspiration for a large contemporary open plan dining room in Cardiff with white walls, painted wood flooring, white floors, panelled walls and a chimney breast.
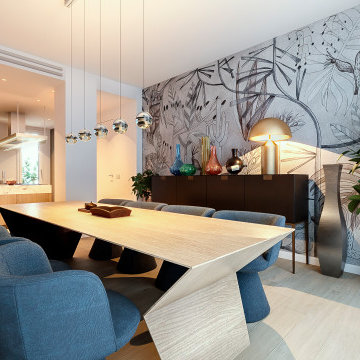
Progetto d’interni di un’abitazione di circa 240 mq all’ultimo piano di un edificio moderno in zona City Life a Milano. La zona giorno è composta da un ampio living con accesso al terrazzo e una zona pranzo con cucina a vista con isola isola centrale, colonne attrezzate ed espositori. La zona notte consta di una camera da letto master con bagno en-suite, armadiatura walk-in e a parete, una camera da letto doppia con sala da bagno e una camera singola con un ulteriore bagno.
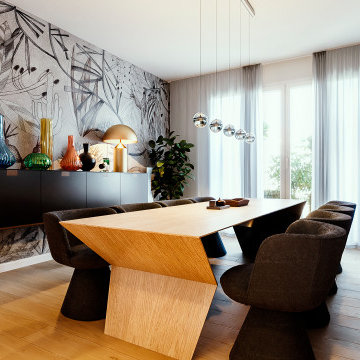
Progetto d’interni di un’abitazione di circa 240 mq all’ultimo piano di un edificio moderno in zona City Life a Milano. La zona giorno è composta da un ampio living con accesso al terrazzo e una zona pranzo con cucina a vista con isola isola centrale, colonne attrezzate ed espositori. La zona notte consta di una camera da letto master con bagno en-suite, armadiatura walk-in e a parete, una camera da letto doppia con sala da bagno e una camera singola con un ulteriore bagno.
Dining Room with Painted Wood Flooring and Panelled Walls Ideas and Designs
1