Dining Room with Panelled Walls and a Feature Wall Ideas and Designs
Refine by:
Budget
Sort by:Popular Today
1 - 20 of 37 photos
Item 1 of 3

Tracy, one of our fabulous customers who last year undertook what can only be described as, a colossal home renovation!
With the help of her My Bespoke Room designer Milena, Tracy transformed her 1930's doer-upper into a truly jaw-dropping, modern family home. But don't take our word for it, see for yourself...
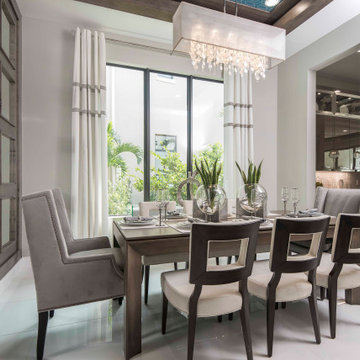
The mirror wall detail stained with wood trim creates a tailored look for the space. The cleaned lined furniture paired with the architectural chairs gives us that wow factor.
The overall vibe is absolutely stunning.
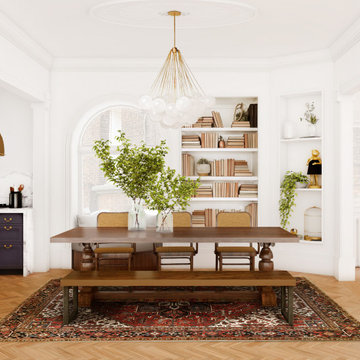
Inspiration for a modern kitchen/dining room in Toronto with white walls, medium hardwood flooring, no fireplace, brown floors, panelled walls and a feature wall.
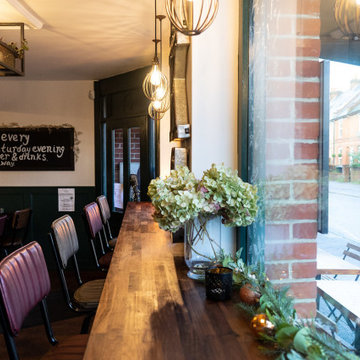
Little Kitchen Bistro
Rustic and industrial little bistro restaurant
From twee cottage tearoom to rustic and industrial French bistro. This project required a total refit and features lots of bespoke joinery by Paul. We introduced a feature wall of brickwork and Victorian paneling to complement the period of the building and gave the client cosy nooks through banquet seating and steel mesh panels.
The open kitchen and bar area demanded attractive space storage solutions like the industrial shelving positioned above the counter.

Werner Straube Photography
Photo of a medium sized classic kitchen/dining room in Chicago with white walls, dark hardwood flooring, brown floors, a drop ceiling, panelled walls and a feature wall.
Photo of a medium sized classic kitchen/dining room in Chicago with white walls, dark hardwood flooring, brown floors, a drop ceiling, panelled walls and a feature wall.
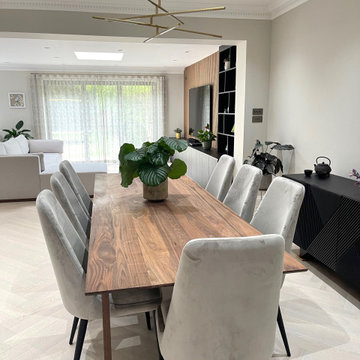
The open plan space from our Golders Green Project. We create a large space which worked as the hub for family life. We created a bespoke media unit to create a focal point and added beautiful lighting, flooring and furniture to complete the look.
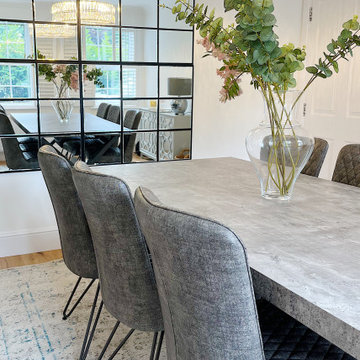
Contemporary enclosed dining room in Other with white walls, panelled walls and a feature wall.

Contemporary open plan dining room and kitchen with views of the garden and adjacent interior spaces.
Inspiration for a large contemporary kitchen/dining room in London with white walls, light hardwood flooring, a hanging fireplace, a concrete fireplace surround, beige floors, a drop ceiling, panelled walls and a feature wall.
Inspiration for a large contemporary kitchen/dining room in London with white walls, light hardwood flooring, a hanging fireplace, a concrete fireplace surround, beige floors, a drop ceiling, panelled walls and a feature wall.

Design ideas for a medium sized modern kitchen/dining room in Perth with white walls, concrete flooring, grey floors, a vaulted ceiling, panelled walls, no fireplace and a feature wall.

Midcentury modern kitchen and dining updated with white quartz countertops, charcoal cabinets, stainless steel appliances, stone look flooring and copper accents and lighting
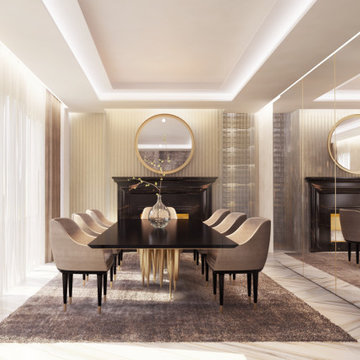
This is an example of a medium sized modern enclosed dining room in London with beige walls, marble flooring, a standard fireplace, a stone fireplace surround, white floors, a coffered ceiling, panelled walls and a feature wall.
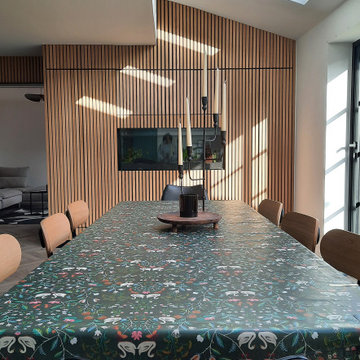
A new build kitchen diner with a difference. Full of warmth, colour, texture, a feature wall and hidden storage.
The original kitchen was kept but new worktops were added but no structural changes were made.
Bespoke joinery includes the kitchen island and the hidden storage.
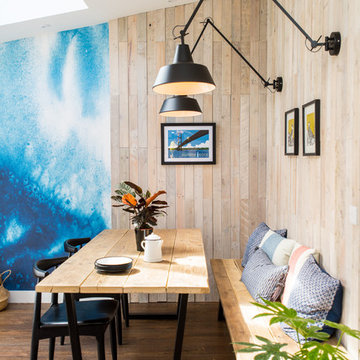
Industrial style dining area with light timber wall panelling and two large black industrial wall lights. Reclaimed scaffold board table and bench with black metal base and two black dining chairs.
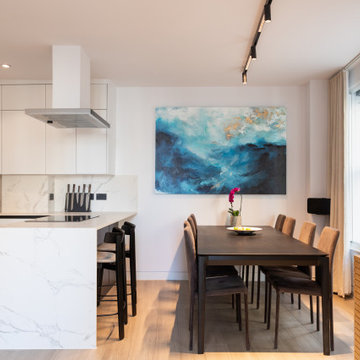
Design ideas for a large modern open plan dining room in London with white walls, medium hardwood flooring, grey floors, a drop ceiling, panelled walls and a feature wall.
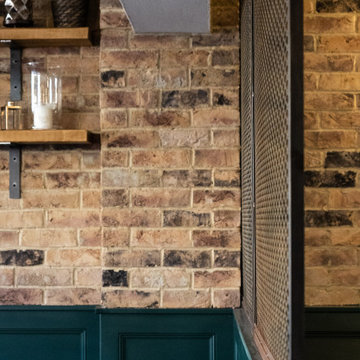
Little Kitchen Bistro
Rustic and industrial little bistro restaurant
From twee cottage tearoom to rustic and industrial French bistro. This project required a total refit and features lots of bespoke joinery by Paul. We introduced a feature wall of brickwork and Victorian paneling to complement the period of the building and gave the client cosy nooks through banquet seating and steel mesh panels.
The open kitchen and bar area demanded attractive space storage solutions like the industrial shelving positioned above the counter.
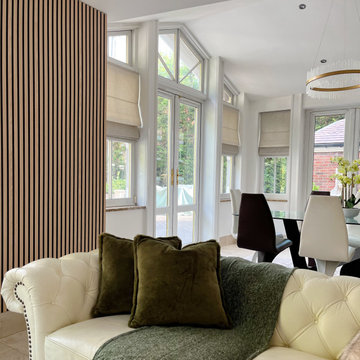
It was important to ensure that the sunroom was an informal and inviting space that the whole family can come together, watch movies and entertain.
Inspiration for a large contemporary open plan dining room in Other with white walls, porcelain flooring, white floors, panelled walls and a feature wall.
Inspiration for a large contemporary open plan dining room in Other with white walls, porcelain flooring, white floors, panelled walls and a feature wall.
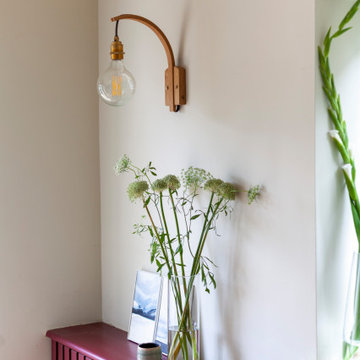
Design ideas for a medium sized modern open plan dining room in Cardiff with white walls, limestone flooring, a wood burning stove, beige floors, panelled walls and a feature wall.
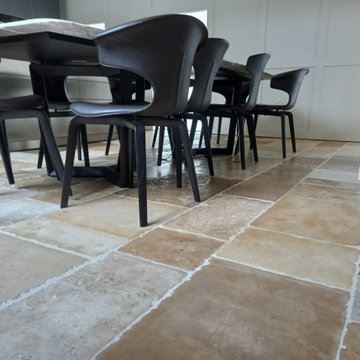
Antique Dalle de Bourgogne - an 18th century reclaimed floor from Burgundy in France
Design ideas for a medium sized bohemian kitchen/dining room in London with green walls, limestone flooring, brown floors, panelled walls and a feature wall.
Design ideas for a medium sized bohemian kitchen/dining room in London with green walls, limestone flooring, brown floors, panelled walls and a feature wall.
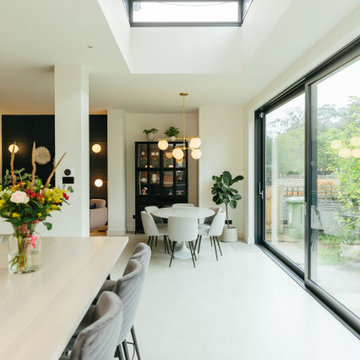
Tracy, one of our fabulous customers who last year undertook what can only be described as, a colossal home renovation!
With the help of her My Bespoke Room designer Milena, Tracy transformed her 1930's doer-upper into a truly jaw-dropping, modern family home. But don't take our word for it, see for yourself...
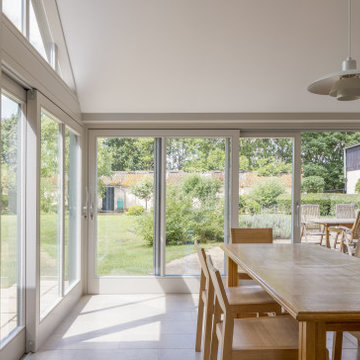
Inspiration for a medium sized traditional dining room in Cambridgeshire with limestone flooring, beige floors, a vaulted ceiling, panelled walls and a feature wall.
Dining Room with Panelled Walls and a Feature Wall Ideas and Designs
1