Dining Room with Bamboo Flooring and Slate Flooring Ideas and Designs
Refine by:
Budget
Sort by:Popular Today
1 - 20 of 2,033 photos
Item 1 of 3

This is an example of a medium sized country kitchen/dining room in Other with slate flooring, grey floors and exposed beams.

Inspiration for a large contemporary enclosed dining room in Other with brown walls, slate flooring and no fireplace.

Complete overhaul of the common area in this wonderful Arcadia home.
The living room, dining room and kitchen were redone.
The direction was to obtain a contemporary look but to preserve the warmth of a ranch home.
The perfect combination of modern colors such as grays and whites blend and work perfectly together with the abundant amount of wood tones in this design.
The open kitchen is separated from the dining area with a large 10' peninsula with a waterfall finish detail.
Notice the 3 different cabinet colors, the white of the upper cabinets, the Ash gray for the base cabinets and the magnificent olive of the peninsula are proof that you don't have to be afraid of using more than 1 color in your kitchen cabinets.
The kitchen layout includes a secondary sink and a secondary dishwasher! For the busy life style of a modern family.
The fireplace was completely redone with classic materials but in a contemporary layout.
Notice the porcelain slab material on the hearth of the fireplace, the subway tile layout is a modern aligned pattern and the comfortable sitting nook on the side facing the large windows so you can enjoy a good book with a bright view.
The bamboo flooring is continues throughout the house for a combining effect, tying together all the different spaces of the house.
All the finish details and hardware are honed gold finish, gold tones compliment the wooden materials perfectly.

Paul Dyer Photo
This is an example of a rustic open plan dining room in San Francisco with bamboo flooring and brown floors.
This is an example of a rustic open plan dining room in San Francisco with bamboo flooring and brown floors.
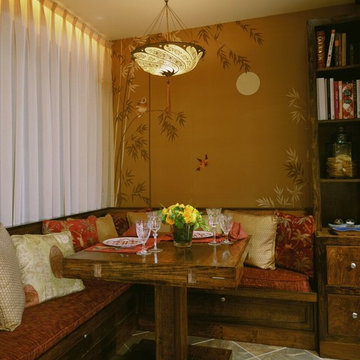
Medium sized world-inspired kitchen/dining room in New York with brown walls and slate flooring.
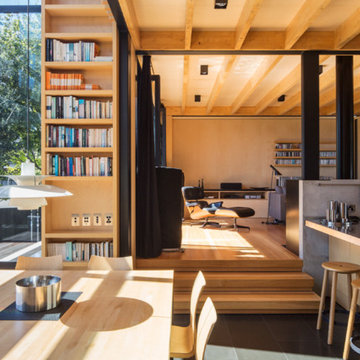
Patrick Reynolds
Photo of a contemporary kitchen/dining room in Auckland with slate flooring.
Photo of a contemporary kitchen/dining room in Auckland with slate flooring.

Design ideas for a medium sized rural enclosed dining room in New York with white walls and slate flooring.
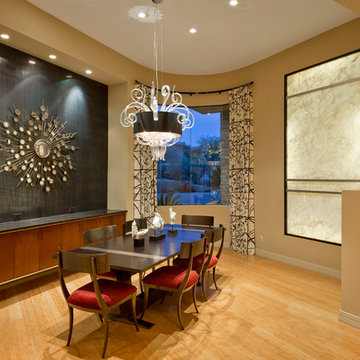
Contemporary Dining Room in Scottsdale, AZ. Jason Roehner Photography, Joseph Jeup, Jeup, Cyan Design, Bernhardt Gustav Chairs, Maxwell Soft Croc Fabric, Kravet, Lee Jofa, Groundworks, Kelly Wearstler,
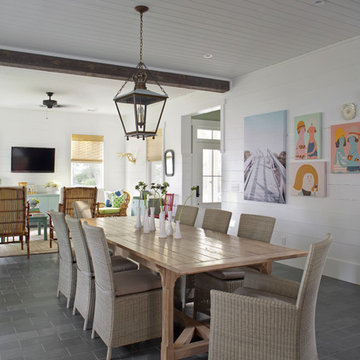
Wall Color: SW extra white 7006
Stair Run Color: BM Sterling 1591
Floor: 6x12 Squall Slate (local tile supplier)
Large coastal open plan dining room in Atlanta with slate flooring, white walls, no fireplace, grey floors and feature lighting.
Large coastal open plan dining room in Atlanta with slate flooring, white walls, no fireplace, grey floors and feature lighting.
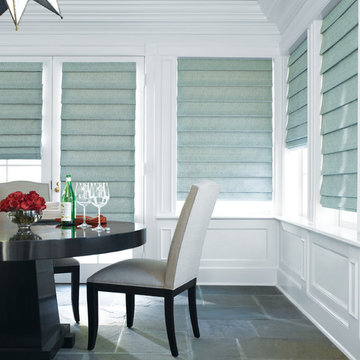
Photo of a medium sized classic enclosed dining room in Chicago with white walls, slate flooring, no fireplace and multi-coloured floors.
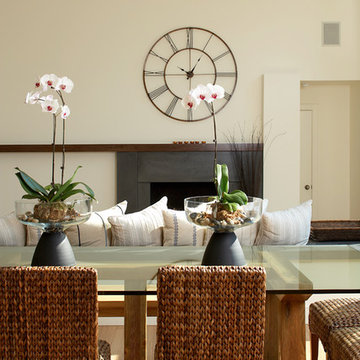
Living and Dining Room Complete home renovation
Photography by Phillip Ennis
This is an example of a large contemporary open plan dining room in New York with bamboo flooring and beige walls.
This is an example of a large contemporary open plan dining room in New York with bamboo flooring and beige walls.
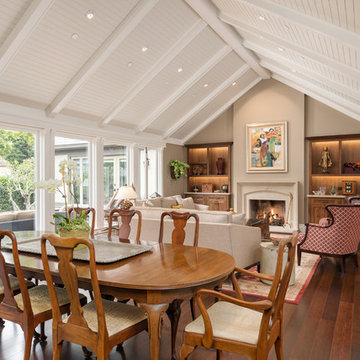
Charming Old World meets new, open space planning concepts. This Ranch Style home turned English Cottage maintains very traditional detailing and materials on the exterior, but is hiding a more transitional floor plan inside. The 49 foot long Great Room brings together the Kitchen, Family Room, Dining Room, and Living Room into a singular experience on the interior. By turning the Kitchen around the corner, the remaining elements of the Great Room maintain a feeling of formality for the guest and homeowner's experience of the home. A long line of windows affords each space fantastic views of the rear yard.
Nyhus Design Group - Architect
Ross Pushinaitis - Photography

Originally, the dining layout was too small for our clients needs. We reconfigured the space to allow for a larger dining table to entertain guests. Adding the layered lighting installation helped to define the longer space and bring organic flow and loose curves above the angular custom dining table. The door to the pantry is disguised by the wood paneling on the wall.
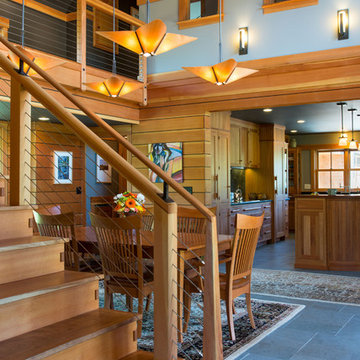
Vaulted dining room surrounded by custom stair.
Photo by John W. Hession
This is an example of a traditional kitchen/dining room in Portland Maine with blue walls and slate flooring.
This is an example of a traditional kitchen/dining room in Portland Maine with blue walls and slate flooring.
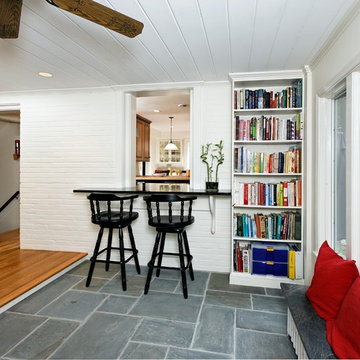
We were delighted to remodel the kitchen of our CEO’s home . The tiny kitchen was hanging on by a thread. We blew out a wall incorporating the dining room into the space and added a new sunny dining room off the back of the home. The warm wood cabinets and black accents fit with the style of the home and the personality of our home owners. We hope you find them inspiring.

Great Room, Living + Dining Room and Porch of Guest House. Cathy Schwabe, AIA.Designed while at EHDD Architecture. Photograph by David Wakely
Photo of a contemporary open plan dining room in San Francisco with slate flooring and grey floors.
Photo of a contemporary open plan dining room in San Francisco with slate flooring and grey floors.
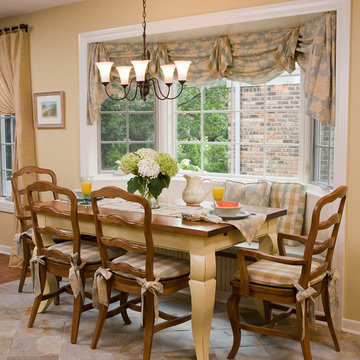
This traditional kitchen features soft pops of color and decorative accents. This Hinsdale, IL home also features built in kitchen bench seating and a large bay window that allows plenty of natural light to brighten up the space.
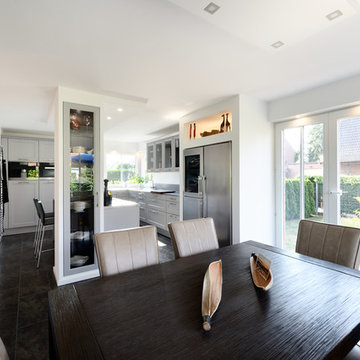
Design ideas for a medium sized contemporary open plan dining room with white walls, slate flooring, no fireplace and black floors.

Design ideas for a medium sized contemporary enclosed dining room in Chicago with white walls, slate flooring, no fireplace and grey floors.
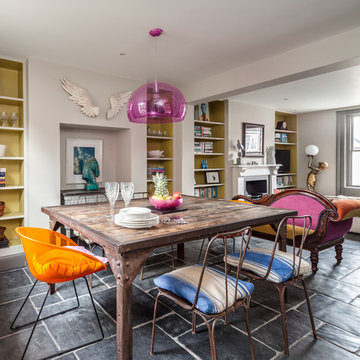
Open plan dining area.
Photograph: Simon Maxwell Photography
This is an example of an eclectic dining room in Oxfordshire with grey walls, slate flooring, a standard fireplace and grey floors.
This is an example of an eclectic dining room in Oxfordshire with grey walls, slate flooring, a standard fireplace and grey floors.
Dining Room with Bamboo Flooring and Slate Flooring Ideas and Designs
1