Dining Room with a Drop Ceiling and Wainscoting Ideas and Designs
Refine by:
Budget
Sort by:Popular Today
1 - 20 of 188 photos
Item 1 of 3

A comfortable, formal dining space with pretty ceiling lighting
Photo by Ashley Avila Photography
Photo of a medium sized coastal dining room in Grand Rapids with blue walls, a drop ceiling, dark hardwood flooring, brown floors and wainscoting.
Photo of a medium sized coastal dining room in Grand Rapids with blue walls, a drop ceiling, dark hardwood flooring, brown floors and wainscoting.

Grand view from the Dining Room with tray ceiling and columns with stone bases,
Inspiration for a large kitchen/dining room in Raleigh with grey walls, dark hardwood flooring, no fireplace, brown floors, a drop ceiling, panelled walls and wainscoting.
Inspiration for a large kitchen/dining room in Raleigh with grey walls, dark hardwood flooring, no fireplace, brown floors, a drop ceiling, panelled walls and wainscoting.

Classic enclosed dining room in Atlanta with beige walls, light hardwood flooring, beige floors, a drop ceiling and wainscoting.

This is an example of a large contemporary enclosed dining room in Baltimore with grey walls, medium hardwood flooring, red floors, a drop ceiling and wainscoting.
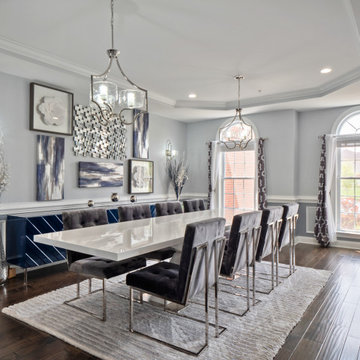
Formal dining room staging project for property sale. Previously designed, painted, and decorated this beautiful home.
Inspiration for a large contemporary enclosed dining room in DC Metro with grey walls, dark hardwood flooring, no fireplace, brown floors, a drop ceiling and wainscoting.
Inspiration for a large contemporary enclosed dining room in DC Metro with grey walls, dark hardwood flooring, no fireplace, brown floors, a drop ceiling and wainscoting.
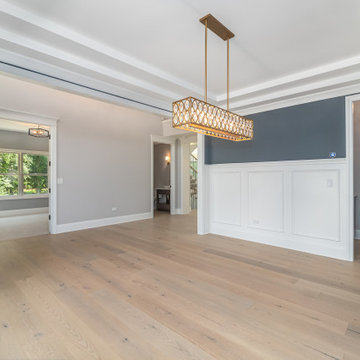
Taller wainscoting is trending now, it creates a lightly textured backdrop against the bold blue walls and the layered tray ceiling. The gold finish light fixture with glittering crystals creates a transitional style in this beautiful dining room!

Sparkling Views. Spacious Living. Soaring Windows. Welcome to this light-filled, special Mercer Island home.
Design ideas for a large traditional enclosed dining room in Seattle with carpet, grey floors, grey walls, a drop ceiling and wainscoting.
Design ideas for a large traditional enclosed dining room in Seattle with carpet, grey floors, grey walls, a drop ceiling and wainscoting.
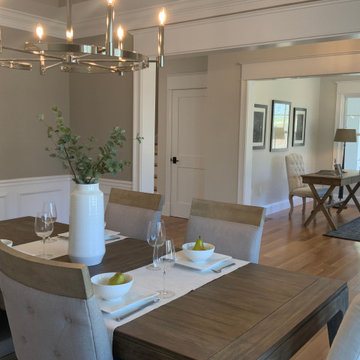
Photo of a large traditional enclosed dining room in Boston with beige walls, medium hardwood flooring, a drop ceiling and wainscoting.

Inspiration for a medium sized traditional enclosed dining room in Las Vegas with grey walls, vinyl flooring, no fireplace, beige floors, a drop ceiling and wainscoting.
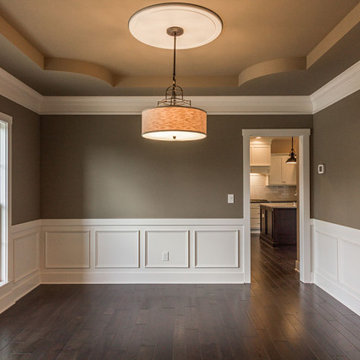
Classic enclosed dining room in Louisville with green walls, dark hardwood flooring, brown floors, a drop ceiling and wainscoting.

Residential house small Eating area interior design of guest room which is designed by an architectural design studio.Fully furnished dining tables with comfortable sofa chairs., stripped window curtains, painting ,shade pendant light, garden view looks relaxing.
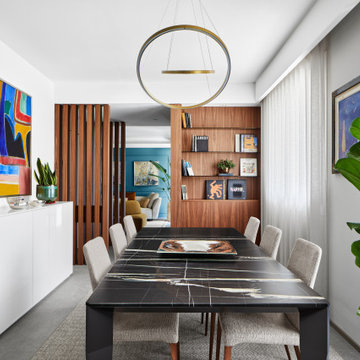
L'ingresso sulla zona giorno è stato schermato attraverso un sistema di setti in legno in noce canaletto, disegnati e realizzati su misura. Di fronte all'ingresso è presente un armadio per riporre giacche e cappotti. Il blocco armadio, anch'esso in noce canaletto, ospita sul fianco una libreria con mensole in vetro fumè e un contenitore basso a servizio dell'area pranzo. L'arredo è percepito come un blocco continuo, integrato e funzionalmente congeniale.
Il tavolo, importante ed elegante, della Molteni, con piano in Sahara Noir, è il vero protagonista della zona pranzo. L'illuminazione oro, con volute sinuose della Nemo Lighting, contribuisce ad impreziosire lo spazio e a smussare l'impatto spigoloso e massivo del tavolo.
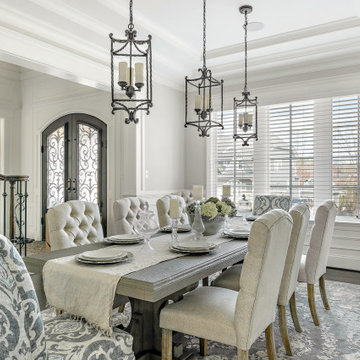
Photo of a dining room in Richmond with grey walls, dark hardwood flooring, brown floors, a drop ceiling and wainscoting.
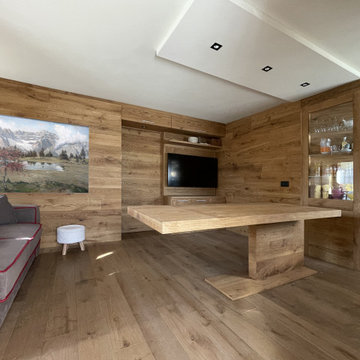
This is an example of a small contemporary open plan dining room in Other with brown walls, light hardwood flooring, brown floors, a drop ceiling and wainscoting.

Photo of a medium sized contemporary open plan dining room in Barcelona with grey walls, light hardwood flooring, a ribbon fireplace, beige floors, wainscoting, a metal fireplace surround and a drop ceiling.
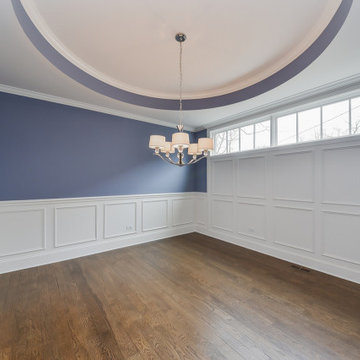
Perfectly placed paneling and calming blue walls look stunning in this formal dining room.
Photos: Rachel Orland
This is an example of a medium sized rural enclosed dining room in Chicago with blue walls, medium hardwood flooring, no fireplace, brown floors, a drop ceiling and wainscoting.
This is an example of a medium sized rural enclosed dining room in Chicago with blue walls, medium hardwood flooring, no fireplace, brown floors, a drop ceiling and wainscoting.
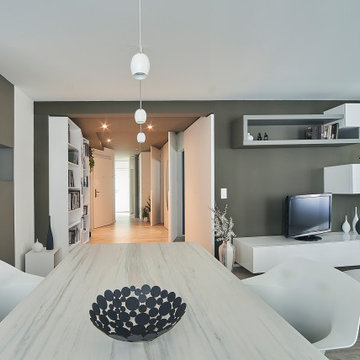
L'obbiettivo principale di questo progetto è stato quello di trasformare un ingresso anonimo ampio e dispersivo, con molte porte e parti non sfruttate.
La soluzione trovata ha sostituito completamente la serie di vecchie porte con una pannellatura decorativa che integra anche una capiente armadiatura.
Gli oltre sette metri di ingresso giocano ora un ruolo da protagonisti ed appaiono come un'estensione del ambiente giorno.

Large contemporary enclosed dining room in Other with white walls, medium hardwood flooring, brown floors, a drop ceiling and wainscoting.
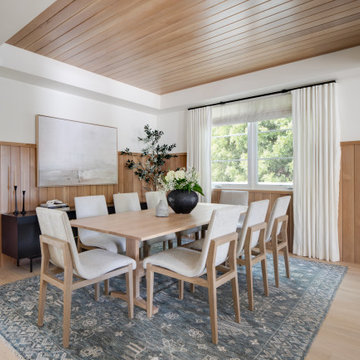
Photo of a nautical dining room in Los Angeles with white walls, light hardwood flooring, beige floors, a drop ceiling, a wood ceiling and wainscoting.
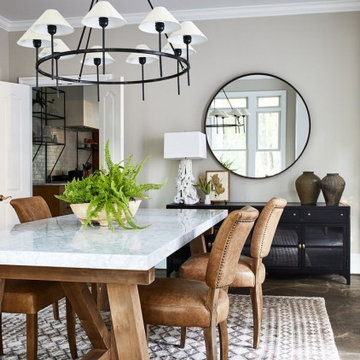
Large modern enclosed dining room in Orange County with medium hardwood flooring, a standard fireplace, a stone fireplace surround, brown floors, a drop ceiling and wainscoting.
Dining Room with a Drop Ceiling and Wainscoting Ideas and Designs
1