Dining Room with a Metal Fireplace Surround and Wainscoting Ideas and Designs
Refine by:
Budget
Sort by:Popular Today
1 - 9 of 9 photos
Item 1 of 3

Photo of a medium sized contemporary open plan dining room in Barcelona with grey walls, light hardwood flooring, a ribbon fireplace, beige floors, wainscoting, a metal fireplace surround and a drop ceiling.
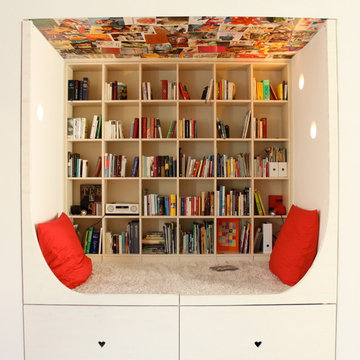
Photo of a large contemporary kitchen/dining room in Other with white walls, light hardwood flooring, a standard fireplace, a metal fireplace surround, beige floors and wainscoting.
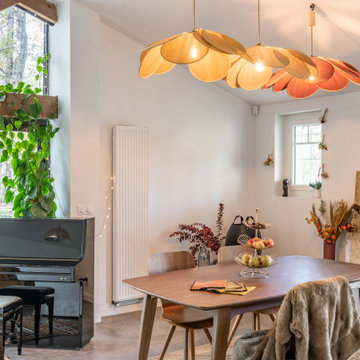
Contemporary open plan dining room in Bordeaux with white walls, a wood burning stove, a metal fireplace surround, grey floors, a vaulted ceiling, wainscoting and feature lighting.

The full height windows aid in framing the external views of the natural landscape making it the focal point with the interiors taking a secondary position.
– DGK Architects

there is a spacious area to seat together in Dinning area. In the dinning area there is wooden dinning table with white sofa chairs, stylish pendant lights, well designed wall ,Windows to see outside view, grey curtains, showpieces on the table. In this design of dinning room there is good contrast of brownish wall color and white sofa.

This freestanding Victorian home had been converted to an aged care hospice the Victorian design & features were lost or concealed, including the beautiful arch in the entrance hall of the home. The hallway & the 3 bedrooms at the front of the house were kept, restored & remodelled. The back of the home completely knocked down & redesigned to blend Victorian style with contemporary open plan living, an expansive kitchen & many clever storage ideas.
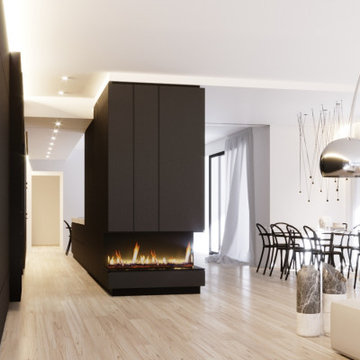
Camino integrato nell'arredo.
Inspiration for a large contemporary open plan dining room in Venice with white walls, light hardwood flooring, a two-sided fireplace, a metal fireplace surround, a drop ceiling and wainscoting.
Inspiration for a large contemporary open plan dining room in Venice with white walls, light hardwood flooring, a two-sided fireplace, a metal fireplace surround, a drop ceiling and wainscoting.
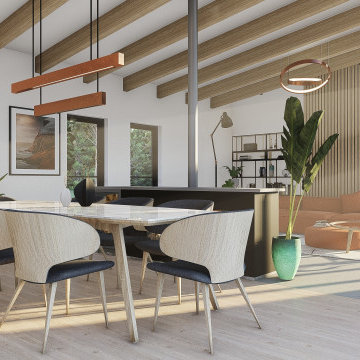
Inspiration for a large rural open plan dining room in Sydney with beige walls, laminate floors, a two-sided fireplace, a metal fireplace surround, exposed beams and wainscoting.
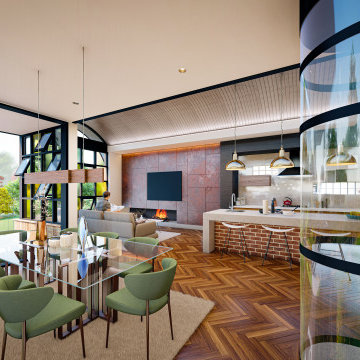
The robust materiality palette expressed throughout the home - exposed concrete walls/floors, recycled bricks, aged timber, rusted metal, steel beams, glass blocks and antique finishes where cleverly and intricately detailed to magnify the celebration of assemblage but also demonstrating order within their chaotic arrangement.
– DGK Architects
Dining Room with a Metal Fireplace Surround and Wainscoting Ideas and Designs
1