Dining Room with a Wood Ceiling and Wainscoting Ideas and Designs
Refine by:
Budget
Sort by:Popular Today
1 - 20 of 27 photos
Item 1 of 3

Medium sized rustic open plan dining room with brown walls, dark hardwood flooring, no fireplace, brown floors, a wood ceiling, wood walls, wainscoting and feature lighting.
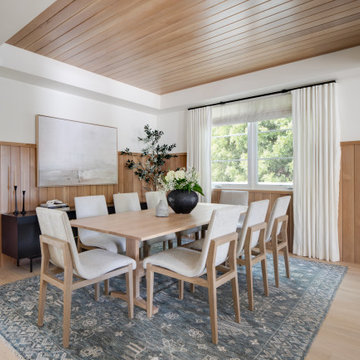
Photo of a nautical dining room in Los Angeles with white walls, light hardwood flooring, beige floors, a drop ceiling, a wood ceiling and wainscoting.
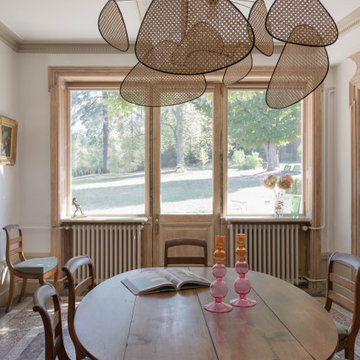
La suspension "végétale" fait écho au paysage du jardin en arrière-plan. Moderne, la teinte cannage naturelle apporte douceur et harmonie avec le mobilier ancien conservé.

The full height windows aid in framing the external views of the natural landscape making it the focal point with the interiors taking a secondary position.
– DGK Architects
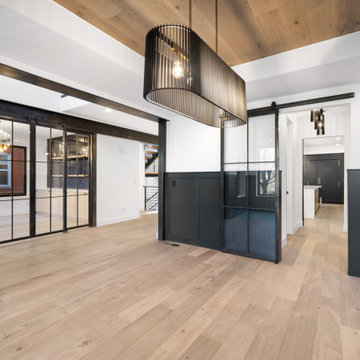
Inspiration for a large industrial enclosed dining room in Denver with white walls, light hardwood flooring, brown floors, a wood ceiling and wainscoting.
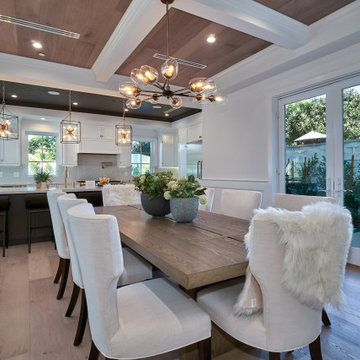
Inspiration for a contemporary dining room in Los Angeles with white walls, medium hardwood flooring, brown floors, a wood ceiling and wainscoting.
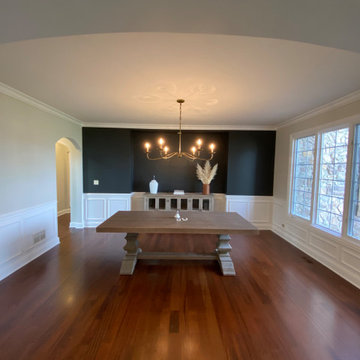
Prepared
Painted the Walls, Baseboard, Wainscot, Posts and Window Frames
Wall Color In: Benjamin Moore Pale Oak OC-20
Accent Wall Color in: Benjamin Moore Wrought Iron
2124-10
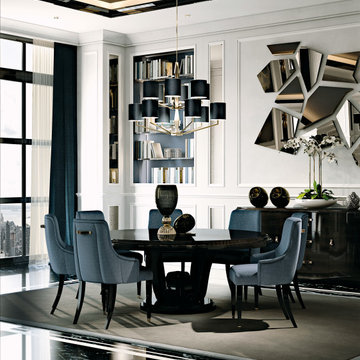
A beautifully designed villa, with American vibes and details that create a mix of classic and contemporary style.
Photo of a large classic dining room in New York with beige walls, marble flooring, black floors, a wood ceiling and wainscoting.
Photo of a large classic dining room in New York with beige walls, marble flooring, black floors, a wood ceiling and wainscoting.
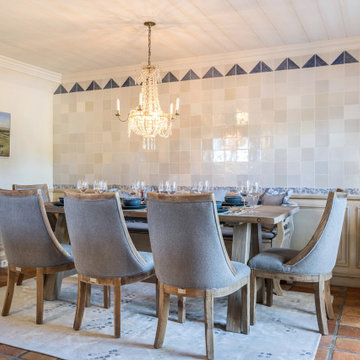
Inspiration for a farmhouse open plan dining room with beige walls, brown floors, a wood ceiling and wainscoting.
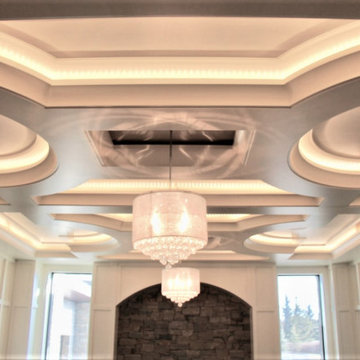
This stunning dinning room is fully enveloped in custom wood work, recessed led lighting and a beautiful salt water aquarium.
Photo of a large classic kitchen/dining room in Calgary with white walls, a wood ceiling and wainscoting.
Photo of a large classic kitchen/dining room in Calgary with white walls, a wood ceiling and wainscoting.
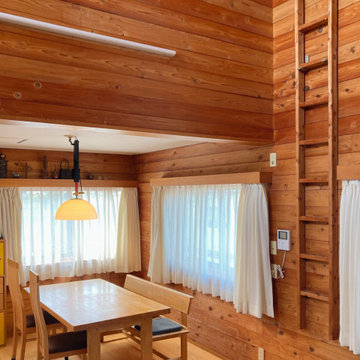
吹き抜けのあるリビングダイニング
Medium sized scandi dining room in Nagoya with brown walls, plywood flooring, no fireplace, brown floors, a wood ceiling and wainscoting.
Medium sized scandi dining room in Nagoya with brown walls, plywood flooring, no fireplace, brown floors, a wood ceiling and wainscoting.
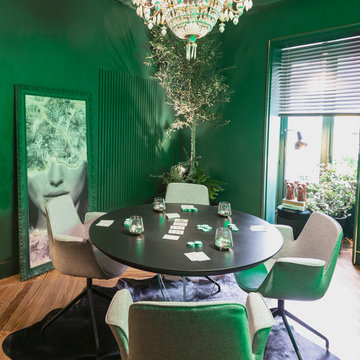
SALA DE POKER con revetsimientos en mortero de cal, molduras en paredes y techos, suelos en madera maciza restaurados, iluminacion domotizada
Design ideas for a medium sized eclectic dining room in Madrid with green walls, dark hardwood flooring, a wood ceiling and wainscoting.
Design ideas for a medium sized eclectic dining room in Madrid with green walls, dark hardwood flooring, a wood ceiling and wainscoting.
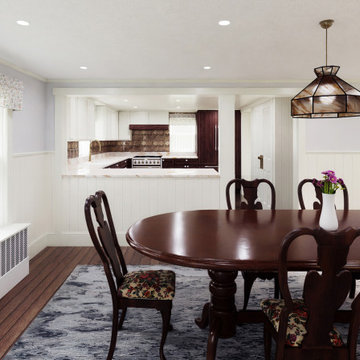
The dining room was expanded to accommodate large family dinner, and received a finish upgrade.
Medium sized country enclosed dining room in New York with multi-coloured walls, dark hardwood flooring, brown floors, a wood ceiling and wainscoting.
Medium sized country enclosed dining room in New York with multi-coloured walls, dark hardwood flooring, brown floors, a wood ceiling and wainscoting.
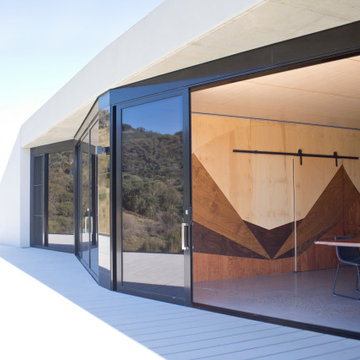
This is an example of a large contemporary open plan dining room in Wollongong with multi-coloured walls, concrete flooring, a two-sided fireplace, a concrete fireplace surround, grey floors, a wood ceiling and wainscoting.
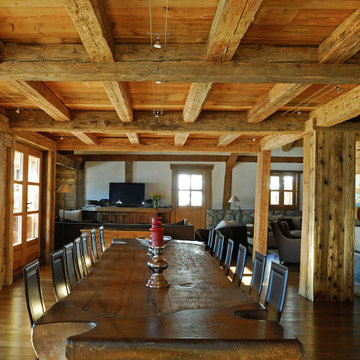
Cette ancienne ferme du début du 20ème siècle dans la montagne de Haute -Savoie a besoin d’être agrandie et de se moderniser pour accueillir ses occupants.
Il s’agit initialement d’un beau corps de ferme pour lequel nous réalisons des travaux d’extension au sol et en hauteur puis tous ses aménagements intérieurs.
Pour correspondre à la demande des clients, nous leur proposons des plans pour :
• La rehausse d’un étage
• L’extension d’un tiers de la largeur du bâtiment
• L’aménagement intérieur de leur nouvel espace de façon moderne et chaleureuse
Un point essentiel avant la réalisation des travaux a été de réfléchir à la meilleure isolation possible pour les nouveaux espaces ainsi que l’optimisation énergétique sur l’existant. PF construction 1943 est certifiée RGE ce qui nous permet d’être efficace pour proposer des solutions adaptées pour améliorer l’isolation et la performance énergétique sur ce projet en Haute-Savoie.
Pour initier des travaux d’extension en montagne sur d’anciennes bâtisses, nous avons travaillé en collaboration avec un bureau technique d’infiltrométrie et un bureau d’étude structure.
Le cabinet d’architecture partenaire de notre entreprise a réalisé les cotes et les plans pour obtenir le permis de construire.
Pour l’aménagement extérieur et intérieur, notre expertise sur le bois nous permet de nous entourer des meilleurs fournisseurs et des artisans compétents pour la réalisation des travaux de second œuvre et de finitions.
Avec l’agrandissement en largeur et en hauteur, le gain de place est considérable. L’ensemble se marie parfaitement à l’environnement de Carroz d’Arâches.
Pour des conseils pour la rénovation complète et l’extension de votre chalet ou de votre corps de ferme, n’hésitez pas à nous contacter.
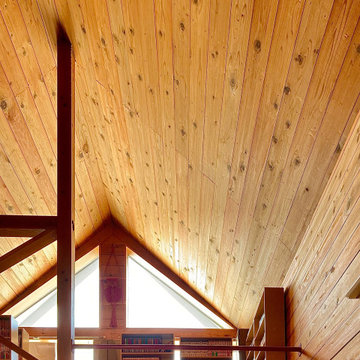
ロフトのあるリビング
Design ideas for a medium sized scandinavian dining room in Nagoya with brown walls, plywood flooring, no fireplace, brown floors, a wood ceiling and wainscoting.
Design ideas for a medium sized scandinavian dining room in Nagoya with brown walls, plywood flooring, no fireplace, brown floors, a wood ceiling and wainscoting.
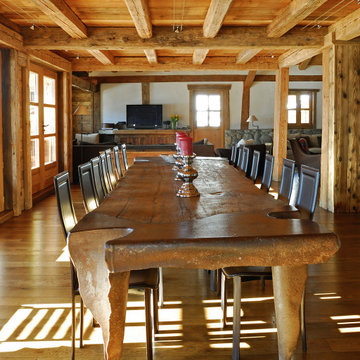
Cette ancienne ferme du début du 20ème siècle dans la montagne de Haute -Savoie a besoin d’être agrandie et de se moderniser pour accueillir ses occupants.
Il s’agit initialement d’un beau corps de ferme pour lequel nous réalisons des travaux d’extension au sol et en hauteur puis tous ses aménagements intérieurs.
Pour correspondre à la demande des clients, nous leur proposons des plans pour :
• La rehausse d’un étage
• L’extension d’un tiers de la largeur du bâtiment
• L’aménagement intérieur de leur nouvel espace de façon moderne et chaleureuse
Un point essentiel avant la réalisation des travaux a été de réfléchir à la meilleure isolation possible pour les nouveaux espaces ainsi que l’optimisation énergétique sur l’existant. PF construction 1943 est certifiée RGE ce qui nous permet d’être efficace pour proposer des solutions adaptées pour améliorer l’isolation et la performance énergétique sur ce projet en Haute-Savoie.
Pour initier des travaux d’extension en montagne sur d’anciennes bâtisses, nous avons travaillé en collaboration avec un bureau technique d’infiltrométrie et un bureau d’étude structure.
Le cabinet d’architecture partenaire de notre entreprise a réalisé les cotes et les plans pour obtenir le permis de construire.
Pour l’aménagement extérieur et intérieur, notre expertise sur le bois nous permet de nous entourer des meilleurs fournisseurs et des artisans compétents pour la réalisation des travaux de second œuvre et de finitions.
Avec l’agrandissement en largeur et en hauteur, le gain de place est considérable. L’ensemble se marie parfaitement à l’environnement de Carroz d’Arâches.
Pour des conseils pour la rénovation complète et l’extension de votre chalet ou de votre corps de ferme, n’hésitez pas à nous contacter.
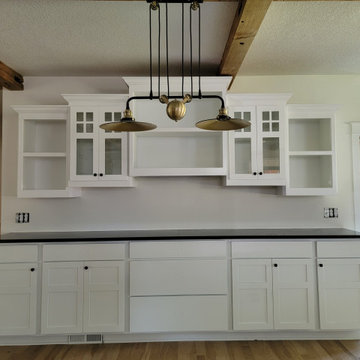
Remodeling Projects using Neutral tones with white wood, and natural wood color, are the perfect match to a serene space that brings joy to you and your house will increase its value and equity! :)
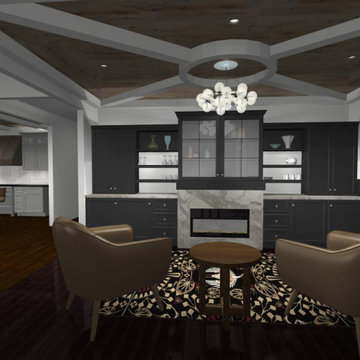
dining room turned lounge room
This is an example of a medium sized modern kitchen/dining room in St Louis with white walls, dark hardwood flooring, a hanging fireplace, a stone fireplace surround, black floors, a wood ceiling and wainscoting.
This is an example of a medium sized modern kitchen/dining room in St Louis with white walls, dark hardwood flooring, a hanging fireplace, a stone fireplace surround, black floors, a wood ceiling and wainscoting.
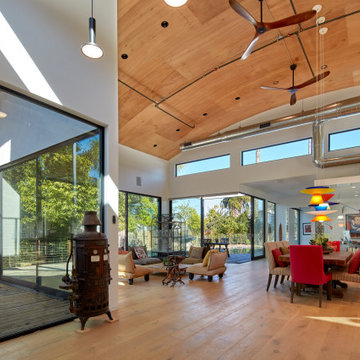
Design ideas for an expansive contemporary open plan dining room in Los Angeles with white walls, light hardwood flooring, brown floors, a wood ceiling and wainscoting.
Dining Room with a Wood Ceiling and Wainscoting Ideas and Designs
1