Dining Room with Concrete Flooring and Wainscoting Ideas and Designs
Refine by:
Budget
Sort by:Popular Today
1 - 17 of 17 photos
Item 1 of 3

This is an example of a medium sized contemporary open plan dining room in Newcastle - Maitland with brown walls, concrete flooring, grey floors, exposed beams and wainscoting.

Residential house small Eating area interior design of guest room which is designed by an architectural design studio.Fully furnished dining tables with comfortable sofa chairs., stripped window curtains, painting ,shade pendant light, garden view looks relaxing.
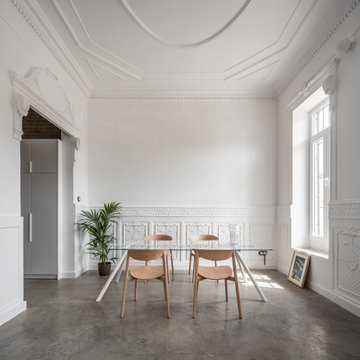
Photo of a contemporary dining room in Valencia with white walls, concrete flooring, grey floors and wainscoting.

Large contemporary open plan dining room with multi-coloured walls, concrete flooring, a two-sided fireplace, a concrete fireplace surround, grey floors, a timber clad ceiling and wainscoting.
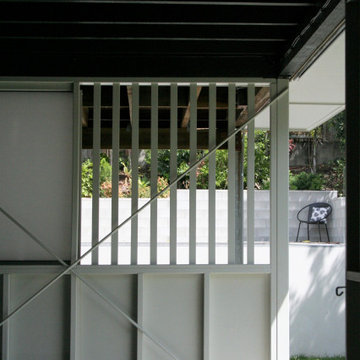
With views out to the pool area, this internal space is flexible in terms of use. Dining area, play room or yoga space, this space can be breezy and sunny with the doors and screens open, or cool and shaded with the doors closed.
Being built in a flood zone, the walls are required to be single skin construction. With structure on display, neat construction is essential.
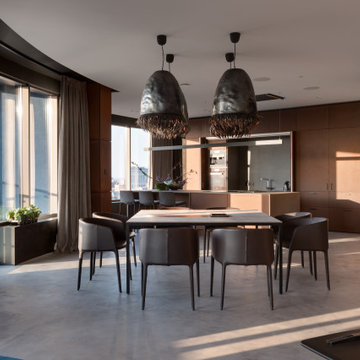
Bask in the harmony of sleek design and warm tones, where an open-concept dining meets a state-of-the-art kitchen, offering a seamless blend of functionality and luxury. Floor-to-ceiling windows frame captivating city views, while unique pendant lights cascade over the dining table, creating an ambiance of opulence and tranquility. From the soft textures of the drapes to the meticulously crafted cabinetry, every detail accentuates the sophisticated allure of this urban oasis.

This is an example of a large traditional open plan dining room in Valencia with red walls, concrete flooring, grey floors and wainscoting.
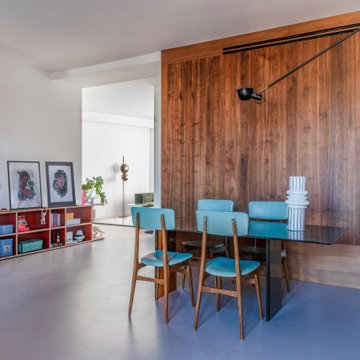
This is an example of a contemporary dining room in Milan with white walls, concrete flooring, no fireplace, grey floors and wainscoting.
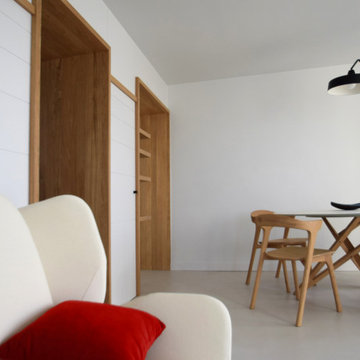
Photo d'un séjour d'un appartement situé au 1er étage dont l'ambiance est allégée par la sensation d'une douceur naturelle que l'on perçoit par la nature des matériaux et la lecture des formes épurées.
La chaleur du chêne et la texture des tissus de l'ameublement apporte le confort de ce logement destiné au bien être des yeux et du corps.
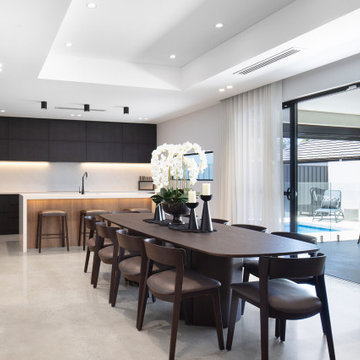
Featuring large open plan living that blurred the boundaries between the inside and outside, boasting an open kitchen and other amenities such as a walk-in cool room and pantry, along with a bar, wine cellar and a dry store.
– DGK Architects

Inspiration for a medium sized contemporary open plan dining room in Newcastle - Maitland with brown walls, concrete flooring, grey floors, exposed beams and wainscoting.
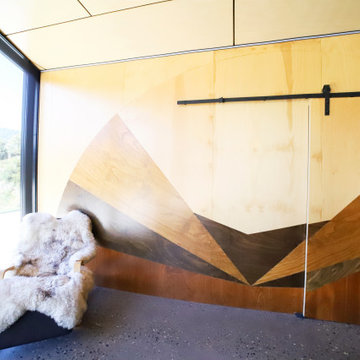
Inspiration for a large contemporary open plan dining room in Wollongong with multi-coloured walls, concrete flooring, a two-sided fireplace, a concrete fireplace surround, grey floors, a wood ceiling and wainscoting.
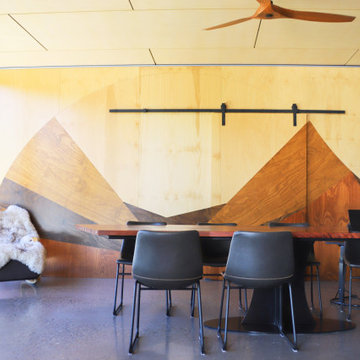
Inspiration for a large contemporary open plan dining room in Wollongong with multi-coloured walls, concrete flooring, a two-sided fireplace, a concrete fireplace surround, grey floors, a wood ceiling and wainscoting.
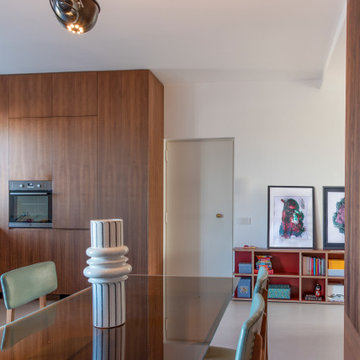
Photo of a large contemporary kitchen/dining room in Milan with concrete flooring, no fireplace, grey floors and wainscoting.
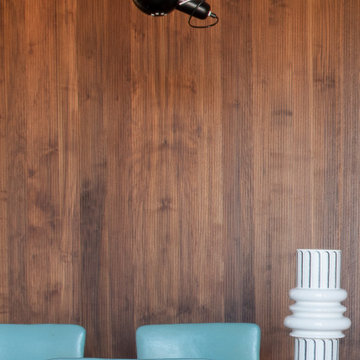
This is an example of a medium sized contemporary kitchen/dining room in Milan with white walls, concrete flooring, grey floors and wainscoting.
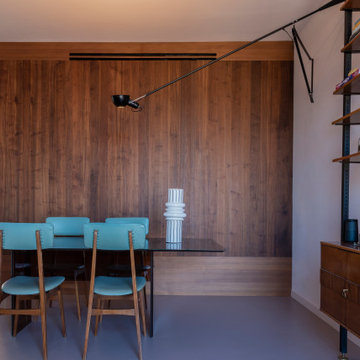
This is an example of a medium sized contemporary kitchen/dining room in Milan with white walls, grey floors, wainscoting and concrete flooring.
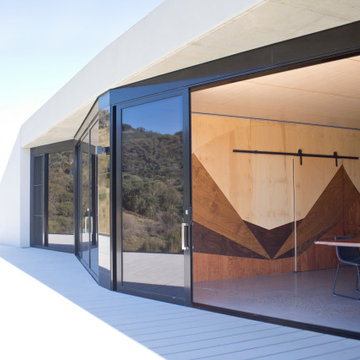
This is an example of a large contemporary open plan dining room in Wollongong with multi-coloured walls, concrete flooring, a two-sided fireplace, a concrete fireplace surround, grey floors, a wood ceiling and wainscoting.
Dining Room with Concrete Flooring and Wainscoting Ideas and Designs
1