Dining Room with Grey Floors and Wainscoting Ideas and Designs
Refine by:
Budget
Sort by:Popular Today
1 - 20 of 88 photos
Item 1 of 3
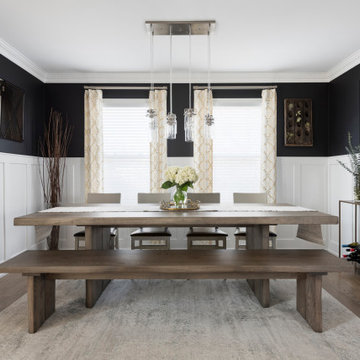
Photography by Picture Perfect House
This is an example of a medium sized classic dining room in Chicago with black walls, medium hardwood flooring, grey floors and wainscoting.
This is an example of a medium sized classic dining room in Chicago with black walls, medium hardwood flooring, grey floors and wainscoting.

This room is the new eat-in area we created, behind the barn door is a laundry room.
Design ideas for an expansive rural kitchen/dining room in Atlanta with beige walls, laminate floors, a standard fireplace, a stacked stone fireplace surround, grey floors, a vaulted ceiling and wainscoting.
Design ideas for an expansive rural kitchen/dining room in Atlanta with beige walls, laminate floors, a standard fireplace, a stacked stone fireplace surround, grey floors, a vaulted ceiling and wainscoting.

This is an example of a medium sized contemporary open plan dining room in Newcastle - Maitland with brown walls, concrete flooring, grey floors, exposed beams and wainscoting.

Sparkling Views. Spacious Living. Soaring Windows. Welcome to this light-filled, special Mercer Island home.
Design ideas for a large traditional enclosed dining room in Seattle with carpet, grey floors, grey walls, a drop ceiling and wainscoting.
Design ideas for a large traditional enclosed dining room in Seattle with carpet, grey floors, grey walls, a drop ceiling and wainscoting.
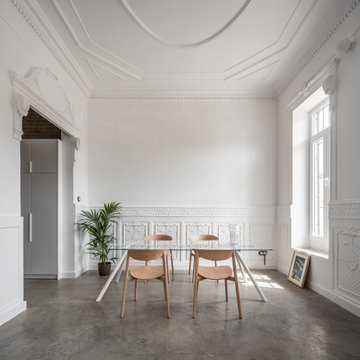
Photo of a contemporary dining room in Valencia with white walls, concrete flooring, grey floors and wainscoting.
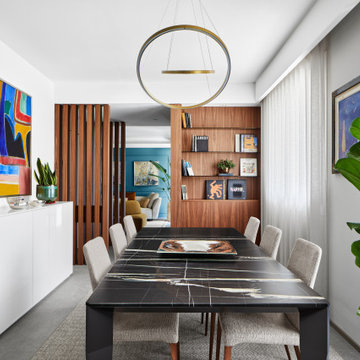
L'ingresso sulla zona giorno è stato schermato attraverso un sistema di setti in legno in noce canaletto, disegnati e realizzati su misura. Di fronte all'ingresso è presente un armadio per riporre giacche e cappotti. Il blocco armadio, anch'esso in noce canaletto, ospita sul fianco una libreria con mensole in vetro fumè e un contenitore basso a servizio dell'area pranzo. L'arredo è percepito come un blocco continuo, integrato e funzionalmente congeniale.
Il tavolo, importante ed elegante, della Molteni, con piano in Sahara Noir, è il vero protagonista della zona pranzo. L'illuminazione oro, con volute sinuose della Nemo Lighting, contribuisce ad impreziosire lo spazio e a smussare l'impatto spigoloso e massivo del tavolo.

Dinner is served in this spectacular dining room where birthday and holiday dinners will be surrounded by love, togetherness and glamour. Custom chairs with luscious fabrics partnered with a weathered reclaimed wood table, flanked by a beautiful and tall black antique server where comfort will be paramount.
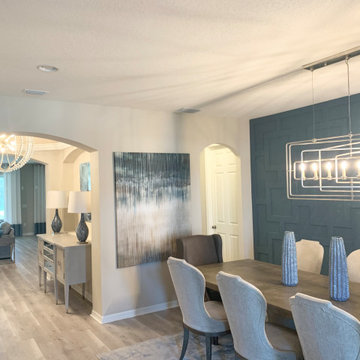
Photo of a nautical dining room in Tampa with blue walls, laminate floors, grey floors and wainscoting.
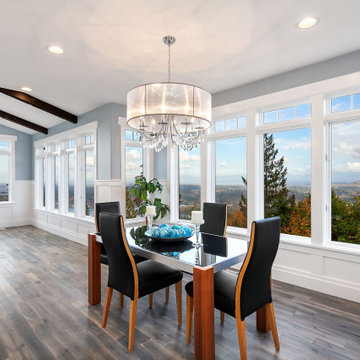
Magnificent pinnacle estate in a private enclave atop Cougar Mountain showcasing spectacular, panoramic lake and mountain views. A rare tranquil retreat on a shy acre lot exemplifying chic, modern details throughout & well-appointed casual spaces. Walls of windows frame astonishing views from all levels including a dreamy gourmet kitchen, luxurious master suite, & awe-inspiring family room below. 2 oversize decks designed for hosting large crowds. An experience like no other, a true must see!

The full height windows aid in framing the external views of the natural landscape making it the focal point with the interiors taking a secondary position.
– DGK Architects
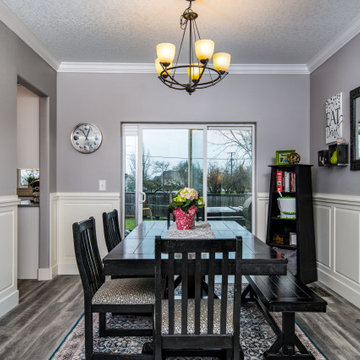
This home addition brings new space for the kitchen and family room allowing for a large island with seating and new living area for the whole family to enjoy. The kitchen was completed using IKEA SEKTION cabinets and custom shaker wide fronts in a white Smart Matte finish by Dendra Doors. Pental Santenay countertop, Richard Sterling Crayon Bianco tile, and Armstrong vinyl plank flooring. This transformation brought new life to a home that the client almost left not seeing the vision that we made a reality.
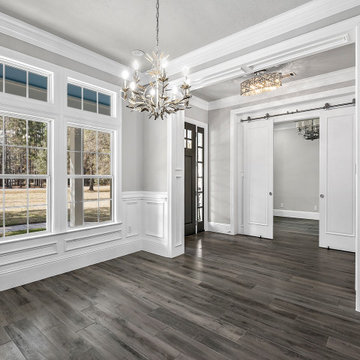
Inspiration for a large traditional enclosed dining room with grey walls, ceramic flooring, grey floors and wainscoting.
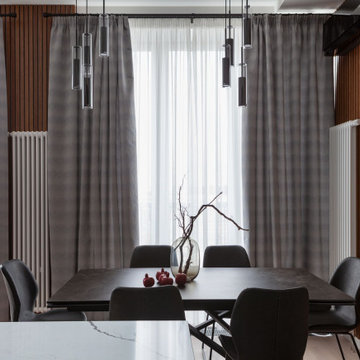
Photo of a large contemporary kitchen/dining room in Moscow with beige walls, medium hardwood flooring, grey floors and wainscoting.
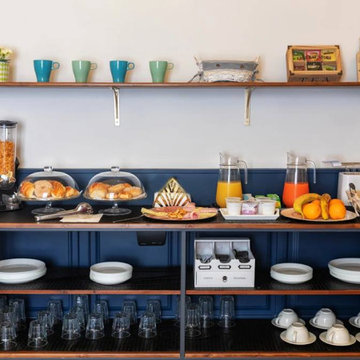
Large bohemian open plan dining room in Rome with yellow walls, ceramic flooring, grey floors and wainscoting.
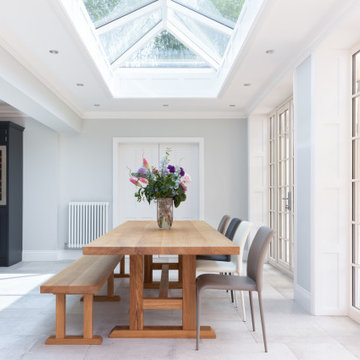
Photo of a large traditional kitchen/dining room in Other with grey floors and wainscoting.

Large contemporary open plan dining room with multi-coloured walls, concrete flooring, a two-sided fireplace, a concrete fireplace surround, grey floors, a timber clad ceiling and wainscoting.
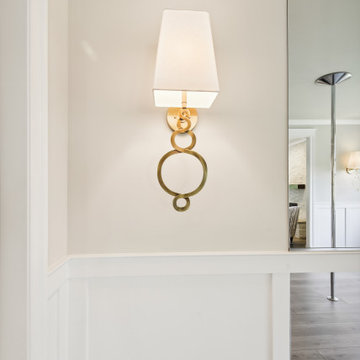
In this McLean home, we converted a dining room into a pole dancing studio! Pole Dancing is a performance art that combines dance and acrobatics centered on a vertical pole. We added beautiful gold sconces to add much needed lighting and mirrors which were customized to fit perfectly inside the existing trim.
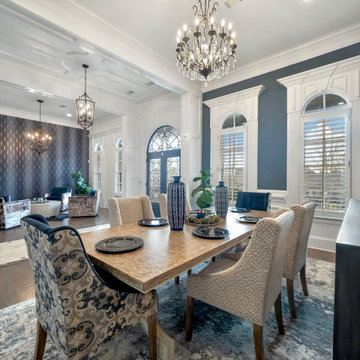
Dinner is served in this spectacular dining room where birthday and holiday dinners will be surrounded by love, togetherness and glamour. Custom chairs with luscious fabrics partnered with a weathered reclaimed wood table, flanked by a beautiful and tall black antique server where comfort will be paramount.
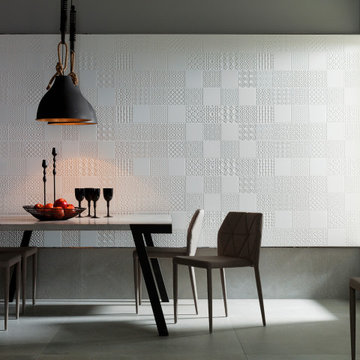
Deco Matt - Available at Ceramo Tiles
A fresh take on the all-white feature. Deco Matt is an eclectic mix of impressive 3-dimensional contemporary and traditional patterns.
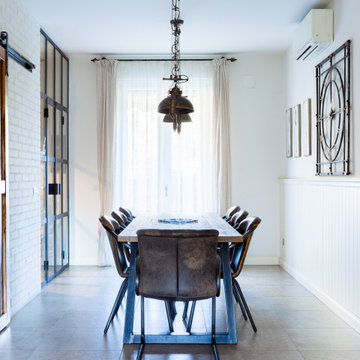
Gli acquirenti di questa grande abitazione, composto da un piano terreno con annesso giardino , una taverna al piano interrato e un primo piano, hanno deciso di richiedere la nostra consulenza in fase di costruzione, al fine di riorganizzare al meglio gli spazi interni, scegliere le finiture, disporre l’impiantistica necessaria ed infine arredare i locali. La zona living si caratterizza con una continuità spaziale tra i luoghi e le funzioni interne. Questa ambiguità del limite viene utilizzata come spunto per organizzare l’arredamento, nel quale un grande divano ha il compito di suddividere lo spazio, creando la zona TV, il salottino lettura e conversazione, la sala pranzo che termina con la cucina.
Dining Room with Grey Floors and Wainscoting Ideas and Designs
1