Dining Room with Medium Hardwood Flooring and Wainscoting Ideas and Designs
Refine by:
Budget
Sort by:Popular Today
1 - 20 of 566 photos
Item 1 of 3

Classic dining room in London with beige walls, medium hardwood flooring, a standard fireplace, brown floors and wainscoting.
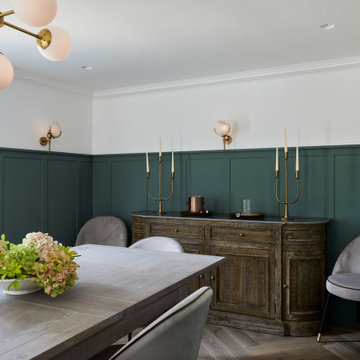
Design ideas for a classic enclosed dining room in London with white walls, medium hardwood flooring, brown floors, panelled walls and wainscoting.

Youthful tradition for a bustling young family. Refined and elegant, deliberate and thoughtful — with outdoor living fun.
Photo of a classic enclosed dining room in Other with blue walls, medium hardwood flooring, brown floors, wainscoting and wallpapered walls.
Photo of a classic enclosed dining room in Other with blue walls, medium hardwood flooring, brown floors, wainscoting and wallpapered walls.

Dinner is served in this spectacular dining room where birthday and holiday dinners will be surrounded by love, togetherness and glamour. Custom chairs with luscious fabrics partnered with a weathered reclaimed wood table, flanked by a beautiful and tall black antique server where comfort will be paramount.
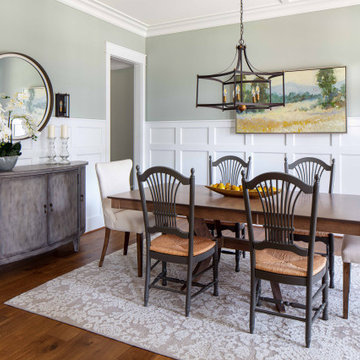
Photo of a medium sized traditional enclosed dining room in Richmond with green walls, medium hardwood flooring, no fireplace, brown floors and wainscoting.

This custom built 2-story French Country style home is a beautiful retreat in the South Tampa area. The exterior of the home was designed to strike a subtle balance of stucco and stone, brought together by a neutral color palette with contrasting rust-colored garage doors and shutters. To further emphasize the European influence on the design, unique elements like the curved roof above the main entry and the castle tower that houses the octagonal shaped master walk-in shower jutting out from the main structure. Additionally, the entire exterior form of the home is lined with authentic gas-lit sconces. The rear of the home features a putting green, pool deck, outdoor kitchen with retractable screen, and rain chains to speak to the country aesthetic of the home.
Inside, you are met with a two-story living room with full length retractable sliding glass doors that open to the outdoor kitchen and pool deck. A large salt aquarium built into the millwork panel system visually connects the media room and living room. The media room is highlighted by the large stone wall feature, and includes a full wet bar with a unique farmhouse style bar sink and custom rustic barn door in the French Country style. The country theme continues in the kitchen with another larger farmhouse sink, cabinet detailing, and concealed exhaust hood. This is complemented by painted coffered ceilings with multi-level detailed crown wood trim. The rustic subway tile backsplash is accented with subtle gray tile, turned at a 45 degree angle to create interest. Large candle-style fixtures connect the exterior sconces to the interior details. A concealed pantry is accessed through hidden panels that match the cabinetry. The home also features a large master suite with a raised plank wood ceiling feature, and additional spacious guest suites. Each bathroom in the home has its own character, while still communicating with the overall style of the home.

Sala da pranzo: sulla destra ribassamento soffitto per zona ingresso e scala che porta al piano superiore: pareti verdi e marmo verde alpi a pavimento. Frontalmente la zona pranzo con armadio in legno noce canaletto cannettato. Pavimento in parquet rovere naturale posato a spina ungherese. Mobile a destra sempre in noce con rivestimento in marmo marquinia e camino.
A sinistra porte scorrevoli per accedere a diverse camere oltre che da corridoio

Photography by Miranda Estes
Photo of a medium sized classic enclosed dining room in Seattle with green walls, medium hardwood flooring, wallpapered walls, wainscoting, a coffered ceiling and brown floors.
Photo of a medium sized classic enclosed dining room in Seattle with green walls, medium hardwood flooring, wallpapered walls, wainscoting, a coffered ceiling and brown floors.

Dining Room
Website: www.tektoniksarchitgects.com
Instagram: www.instagram.com/tektoniks_architects
Inspiration for a large traditional open plan dining room in Boston with beige walls, medium hardwood flooring, brown floors, a coffered ceiling and wainscoting.
Inspiration for a large traditional open plan dining room in Boston with beige walls, medium hardwood flooring, brown floors, a coffered ceiling and wainscoting.
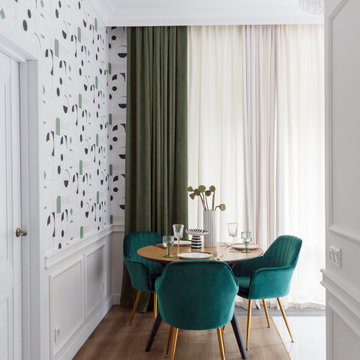
Design ideas for a contemporary dining room in Other with multi-coloured walls, medium hardwood flooring, brown floors, wainscoting and wallpapered walls.
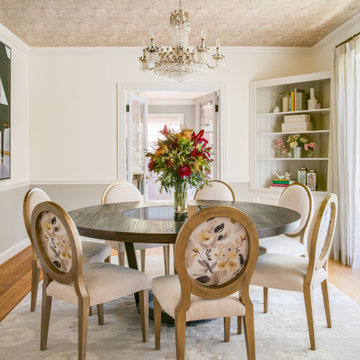
Photo of a traditional enclosed dining room in San Francisco with white walls, medium hardwood flooring, brown floors and wainscoting.
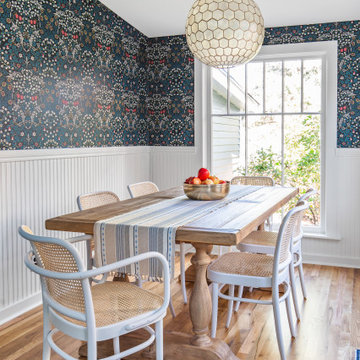
Design ideas for a traditional dining room in Denver with multi-coloured walls, medium hardwood flooring, brown floors and wainscoting.
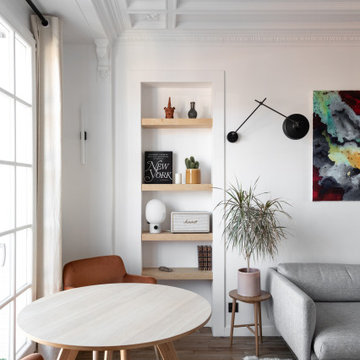
Photo : BCDF Studio
Photo of a medium sized contemporary open plan dining room in Paris with white walls, medium hardwood flooring, no fireplace, brown floors and wainscoting.
Photo of a medium sized contemporary open plan dining room in Paris with white walls, medium hardwood flooring, no fireplace, brown floors and wainscoting.
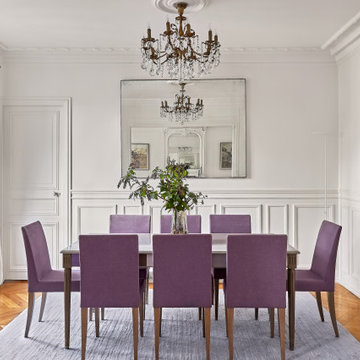
Paris classic apartment located in the 7th arrondissement in a Haussmannian building which has been decorated throughout in an elegant contemporary style by interior decorator Lichelle Silvestry. #diningroom #diningroomdesign #classic #contemporary #parisianchic #modern #interiordesign #designer #decoration #lustre #purplechair
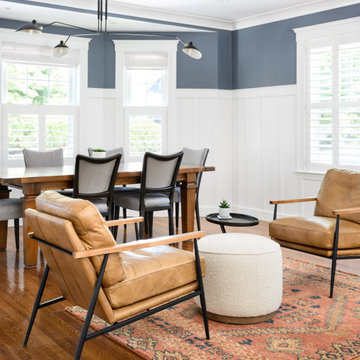
Inspiration for a medium sized traditional kitchen/dining room in Boston with blue walls, medium hardwood flooring and wainscoting.
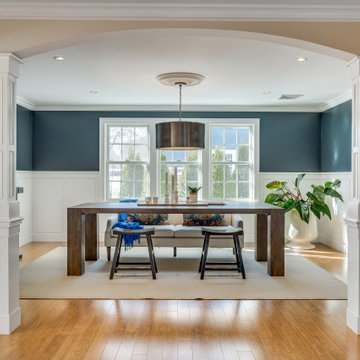
Photo of a classic enclosed dining room in Boston with blue walls, medium hardwood flooring, brown floors and wainscoting.
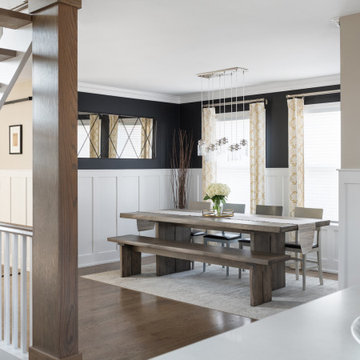
Photography by Picture Perfect House
Photo of a medium sized traditional dining room in Chicago with black walls, medium hardwood flooring, wainscoting and brown floors.
Photo of a medium sized traditional dining room in Chicago with black walls, medium hardwood flooring, wainscoting and brown floors.
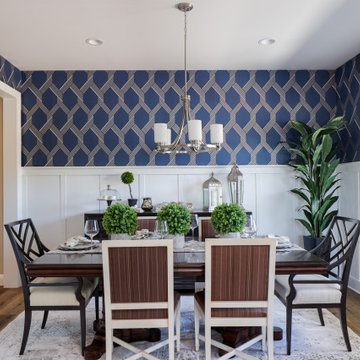
Design ideas for a traditional enclosed dining room in Philadelphia with multi-coloured walls, medium hardwood flooring, no fireplace, brown floors, panelled walls, wainscoting and wallpapered walls.

Design ideas for a medium sized classic enclosed dining room in Dallas with white walls, brown floors, medium hardwood flooring, exposed beams, a timber clad ceiling, a vaulted ceiling, tongue and groove walls and wainscoting.

Inspiration for a medium sized classic open plan dining room in Barcelona with grey walls, medium hardwood flooring, a vaulted ceiling and wainscoting.
Dining Room with Medium Hardwood Flooring and Wainscoting Ideas and Designs
1