Dining Room with Wainscoting Ideas and Designs
Refine by:
Budget
Sort by:Popular Today
1 - 11 of 11 photos
Item 1 of 3

Moving into a new home? Where do your furnishings look and fit the best? Where and what should you purchase new? Downsizing can be even more difficult. How do you get all your cherished belongings to fit? What do you keep and what to you pass onto a new home? I'm here to help. This home was smaller and the homeowners asked me to help make it feel like home and make everything work. Mission accomplished!
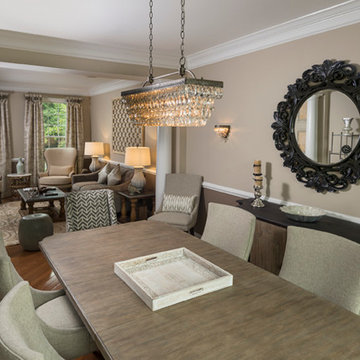
This was a sitting room and dining room combo. It turned a space that was being used a storage into a fun adult sitting room and a dining room you want to sit and hang out in all night long!
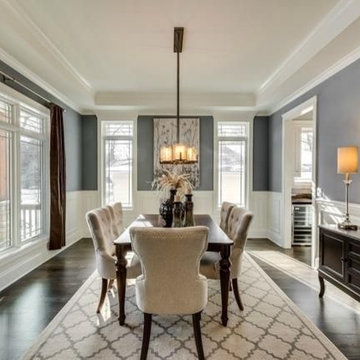
This traditional dining room has great contrast between furnishings and architectural elements.
Photo of a large traditional kitchen/dining room in Chicago with medium hardwood flooring, blue walls, brown floors, a drop ceiling and wainscoting.
Photo of a large traditional kitchen/dining room in Chicago with medium hardwood flooring, blue walls, brown floors, a drop ceiling and wainscoting.

Spacecrafting Photography
This is an example of an expansive classic open plan dining room in Minneapolis with white walls, dark hardwood flooring, a two-sided fireplace, a stone fireplace surround, brown floors, a coffered ceiling and wainscoting.
This is an example of an expansive classic open plan dining room in Minneapolis with white walls, dark hardwood flooring, a two-sided fireplace, a stone fireplace surround, brown floors, a coffered ceiling and wainscoting.
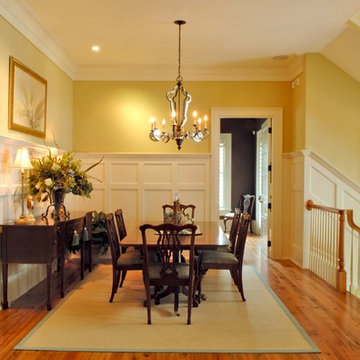
Tripp Smith
Inspiration for a medium sized victorian enclosed dining room in Charleston with yellow walls, light hardwood flooring, no fireplace, brown floors and wainscoting.
Inspiration for a medium sized victorian enclosed dining room in Charleston with yellow walls, light hardwood flooring, no fireplace, brown floors and wainscoting.
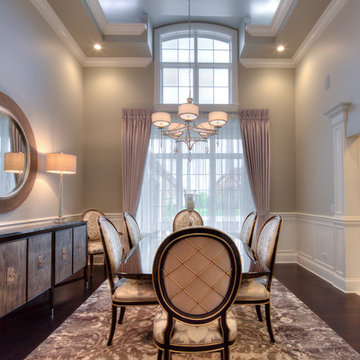
Photo of an enclosed dining room in Chicago with grey walls, dark hardwood flooring, brown floors, a vaulted ceiling and wainscoting.

Design ideas for a large traditional open plan dining room in Charleston with white walls, dark hardwood flooring, a standard fireplace, a wooden fireplace surround, multi-coloured floors, a coffered ceiling and wainscoting.
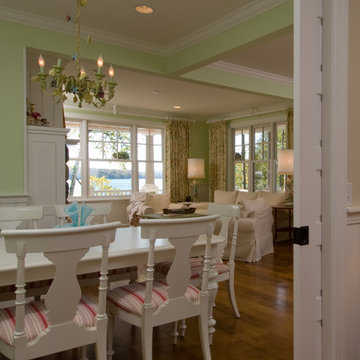
Cute 3,000 sq. ft collage on picturesque Walloon lake in Northern Michigan. Designed with the narrow lot in mind the spaces are nicely proportioned to have a comfortable feel. Windows capture the spectacular view with western exposure.
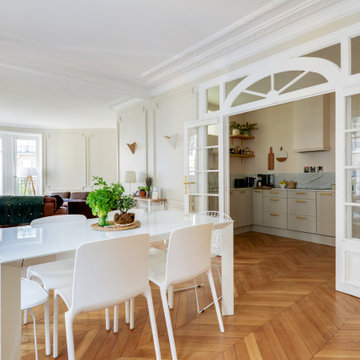
Salle à manger à proximité de la cuisine et du salon
Photo : meero
Photo of a large contemporary open plan dining room with beige walls, light hardwood flooring, no fireplace and wainscoting.
Photo of a large contemporary open plan dining room with beige walls, light hardwood flooring, no fireplace and wainscoting.
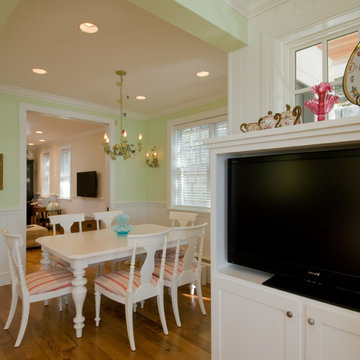
Cute 3,000 sq. ft collage on picturesque Walloon lake in Northern Michigan. Designed with the narrow lot in mind the spaces are nicely proportioned to have a comfortable feel. Windows capture the spectacular view with western exposure.
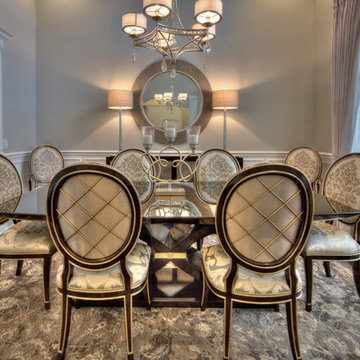
Inspiration for an enclosed dining room in Chicago with grey walls, dark hardwood flooring, brown floors, a vaulted ceiling and wainscoting.
Dining Room with Wainscoting Ideas and Designs
1