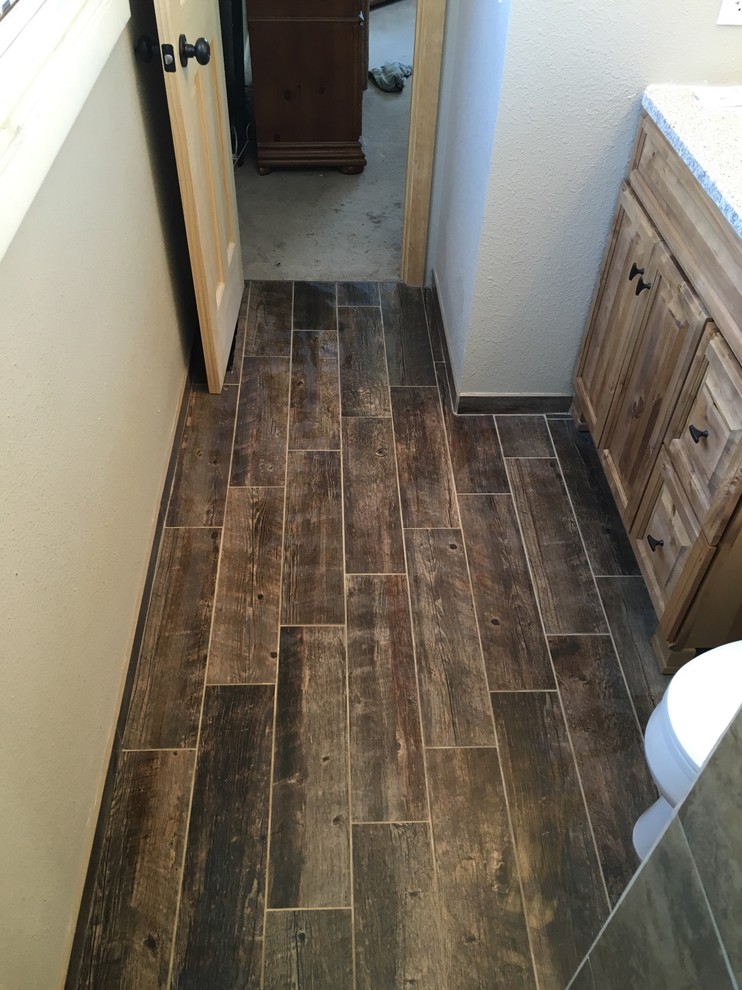
Dyer Master Bathroom
Rustic Bathroom
Complete Bathroom Remodel. The existing shower was roughly 32" x 32" with a wall separating a closet for the opposing bathroom. The wall/closet was removed and the shower expanded to a 32"W x 42"L. Wood looking 6"x24" tile on the floor and 12"x12" tile on the walls. Tile-in drain installed along with 2 small corner benches. Also installed is Ditra-Heat radiant floor heating. Rustic vanity with granite top and new light fixture.

Plank flooring?