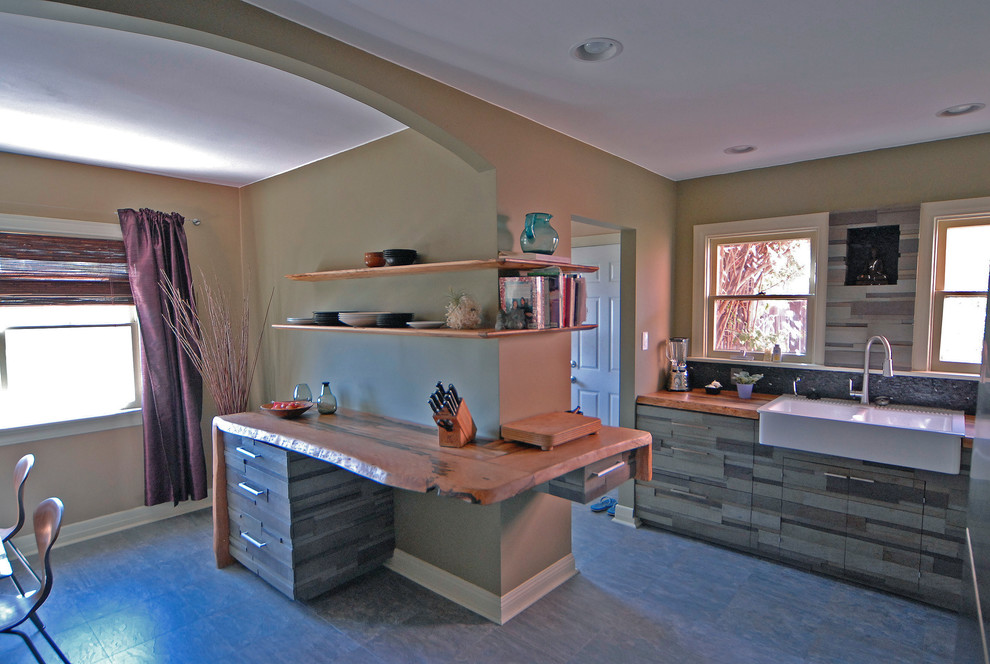
Eagle Rock : Kitchen + Dining
Contemporary Kitchen, Los Angeles
Open format design of Kitchen / Dining Room allowed for a centralized counter space and a flowing layout for entertainment. By opening the wall between the rooms and arching the opening, the space feels integrated and detailed without adding complexity to the simple design aesthetics.
The owner requested a whimsical yet earthy feel to the space and reflect in the color palette and material choices. The repurposing of every scrap of wood from the slab material was used to fabricate wall mounted shelving for storage and to clad the refurbished cabinetry, giving it new life again!
The use of reclaimed white oak slabs from naturally fallen trees set the tempo for the project. The natural edges were carefully selected and laid out to create a continuity of form moving through the space.
