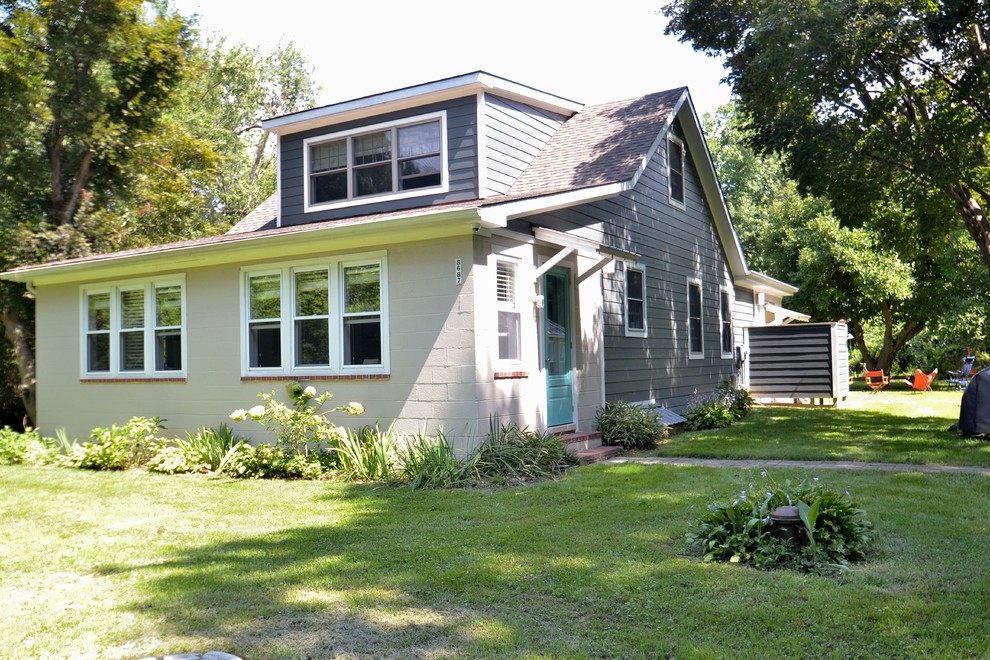
Eastern shore cottage
Coastal House Exterior, Baltimore
1942 bungalow renovation involved a new space plan, raising the roof and adding a dormer to accommodate a bedroom, sleeping loft and full bath room. The front and back rooms' block walls, windows and original knotty pine paneling remained. The fireplace was preserved, most of the knotty pine paneling was painted and repurposed in other areas. The central portion of the house was demoed to the ground, redesigned and rebuilt. The cottage offers two bedrooms and full bath on the first floor. The second floor has one bedroom with sleeping loft, futon and full bath. The house now can sleep 10 -12 comfortably. A large outdoor shower with music is the best no matter what time of day or night. Interior finishes include tavern grade oak flooring, tile, washed, crackled and distressed paint finishes, painted cabinets and granite counters. The new layout is an open floor plan perfect for entertaining and relaxing.

Roof line