Premium Eclectic Kids' Bedroom Ideas and Designs
Refine by:
Budget
Sort by:Popular Today
1 - 20 of 625 photos
Item 1 of 3
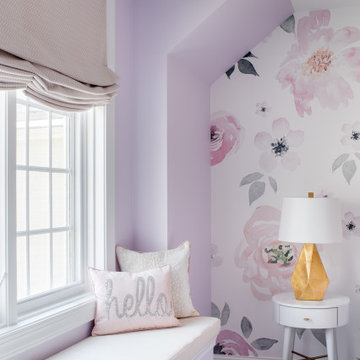
Who wouldn’t want a giant floral mural as the focus wall of their daughter’s bedroom? This mom (and daughter) certainly embraced the feminine here, with this colorful mural behind the bed. We paired the mural with Sherwin Williams color ‘Inspired Lilac’, because lavender is the young occupant’s favorite.
On the Jenny Lind bed, we used fresh cut floral bedding.
Round white night tables are a perfect place to put down that bedtime reading when young eyes get heavy. The gold reading lamps were an opportunity for a little bling. A window bench is the perfect place for a young reader to cuddle up. The bench material is just a little bit sparkly. It’s made of a polyurethane and has “ink resistant technology”, so it’s a forgiving upholstery selection for a spot where a young girl might be writing.
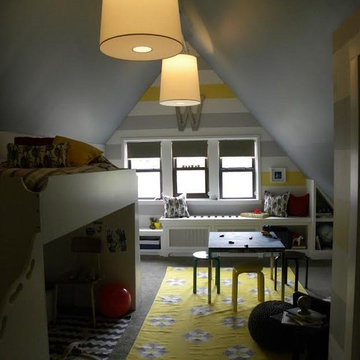
Medium sized bohemian toddler’s room for boys in Minneapolis with grey walls and carpet.
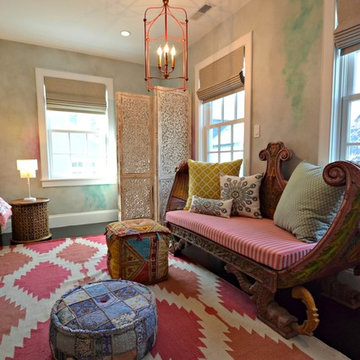
Design ideas for a large bohemian children’s room for girls in Boston with multi-coloured walls and dark hardwood flooring.
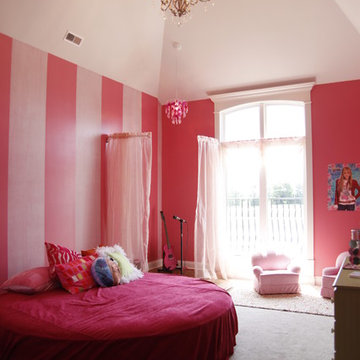
This photo was taken at DJK Custom Homes former model home in Stewart Ridge of Plainfield, Illinois.
Medium sized eclectic children’s room for girls in Chicago with pink walls and carpet.
Medium sized eclectic children’s room for girls in Chicago with pink walls and carpet.
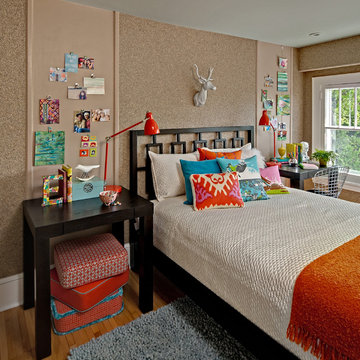
Photo Credit: Mark Ehlen
Done in collaboration with RLH Studio
This is an example of a medium sized eclectic teen’s room for girls in Minneapolis with medium hardwood flooring, beige floors and brown walls.
This is an example of a medium sized eclectic teen’s room for girls in Minneapolis with medium hardwood flooring, beige floors and brown walls.
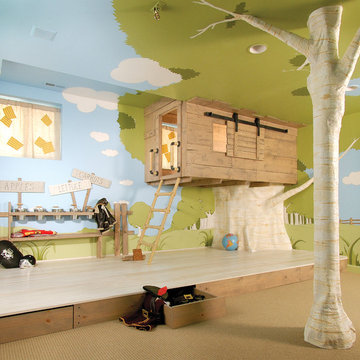
THEME Inspired by the Magic Tree
House series of children’s books,
this indoor tree house provides
entertainment, fun and a place for
children to read about or imagine
adventures through time. A blue sky,
green meadows, and distant matching
beech trees recreate the magic of Jack
and Annie’s Frog Creek, and help bring
the characters from the series to life.
FOCUS A floor armoire, ceiling swing
and climbing rope give the structure
a true tree house look and feel. A
drop-down drawing and writing table,
wheeled work table and recessed
ceiling lights ensure the room can be
used for more than play. The tree house
has electric interior lighting, a window
to the outdoors and a playful sliding
shutter over a window to the room. The
armoire forms a raised, nine-foot-wide
play area, while a TV within one of the
wall’s floor-to-ceiling cabinets — with
a delightful sliding ladder — transforms
the room into a family theater perfect
for watching movies and holding Wii
competitions.
STORAGE The bottom of the drawing
table is a magnetic chalk board that
doubles as a display for children’s art
works. The tree’s small niches are for
parents’ shoes; the larger compartment
stores children’s shoes and school
bags. Books, games, toys, DVDs, Wii
and other computer accessories are
stored in the wall cabinets. The armoire
contains two spacious drawers and
four nifty hinged storage bins. A rack of
handy “vegetable buckets” above the
armoire stores crayons, scissors and
other useful items.
GROWTH The room easily adapts
from playroom, to party room, to study
room and even to bedroom, as the tree
house easily accommodates a twin-size
mattress.
SAFETY The rungs and rails of the
ladder, as well as the grab bars beside
the tree house door are wrapped
with easy-grip rope for safe climbing.
The drawing table has spring-loaded
hinges to help prevent it from dropping
dangerously from the wall, and the
table door has double sets of locks
up top to ensure safety. The interior of
each storage compartment is carpeted
like the tree house floor to provide extra
padding.
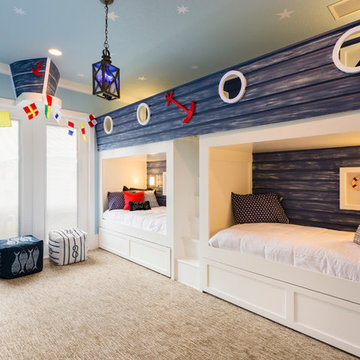
Beautiful Design! Amazing! Innovation meets flexibility. Natural light spreads with a transitional flow to balance lighting. A wow factor! Tasteful!
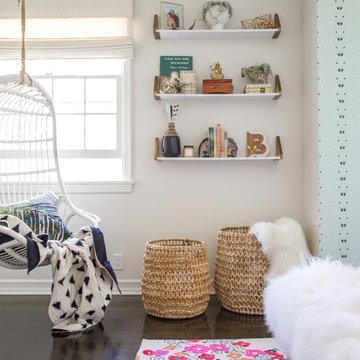
Bethany Nauert
Inspiration for a medium sized bohemian kids' bedroom in Los Angeles with dark hardwood flooring.
Inspiration for a medium sized bohemian kids' bedroom in Los Angeles with dark hardwood flooring.
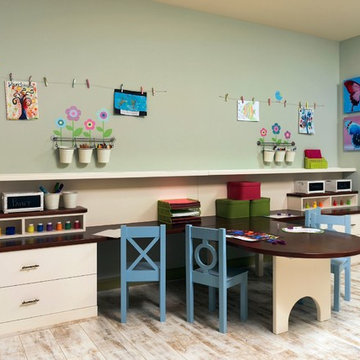
A perfect playroom space for two young girls to grow into. The space contains a custom made playhouse, complete with hidden trap door, custom built in benches with plenty of toy storage and bench cushions for reading, lounging or play pretend. In order to mimic an outdoor space, we added an indoor swing. The side of the playhouse has a small soft area with green carpeting to mimic grass, and a small picket fence. The tree wall stickers add to the theme. A huge highlight to the space is the custom designed, custom built craft table with plenty of storage for all kinds of craft supplies. The rustic laminate wood flooring adds to the cottage theme.
Bob Narod Photography
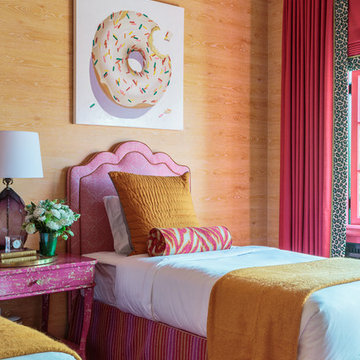
A bedroom imagined for two sisters in a playful pink and orange palette, this space features matching twin beds with vintage headboards upholstered Robert Allen Design fabric. We selected this headboard design for its curved shape, which was at once classic and contemporary. Bedding from Serena & Lily, an orange bed sham from Pottery Barn, and a custom pillow in Robert Allen Design fabric create a bed that is both youthful and elevated. An original donut painting by Terry Romero Paul provided by Simon Breitbard Gallery rests above each bed. The bedroom walls are covered in orange cerused oak print wallpaper from Nobilis, provided by Kneedler-Fauchère. Custom window treatments in Robert Allen Design fabric, a vintage bedside table wrapped in pink and gold metallic wallpaper from Osborne & Little, and a custom glass lamp from Studio Bel Vetro provided by Quintus create a vibrant yet restful retreat.
Photo credit: David Duncan Livingston
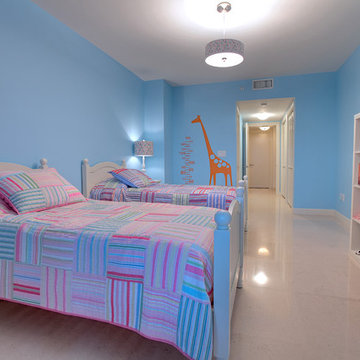
Inspiration for a large eclectic children’s room for girls in Miami with blue walls, beige floors and marble flooring.

Design ideas for an expansive bohemian kids' bedroom for girls in Moscow with multi-coloured walls, medium hardwood flooring, brown floors and wallpapered walls.
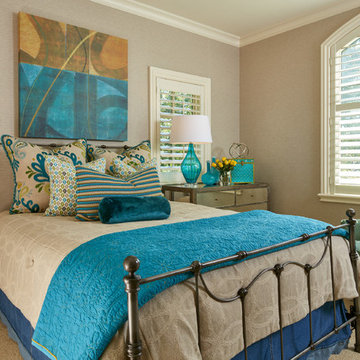
Ken Gutmaker
Medium sized eclectic teen’s room for girls in San Francisco with beige walls and carpet.
Medium sized eclectic teen’s room for girls in San Francisco with beige walls and carpet.
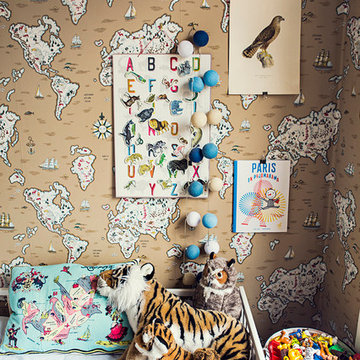
Photo of a small bohemian gender neutral children’s room in Stockholm with multi-coloured walls.
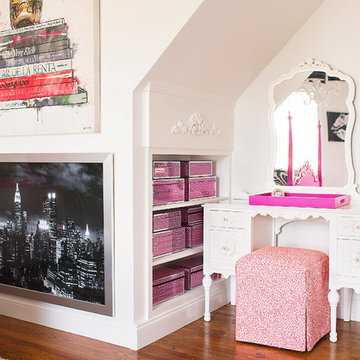
Cristina Coco
Inspiration for a medium sized eclectic teen’s room for girls in New York with white walls and carpet.
Inspiration for a medium sized eclectic teen’s room for girls in New York with white walls and carpet.
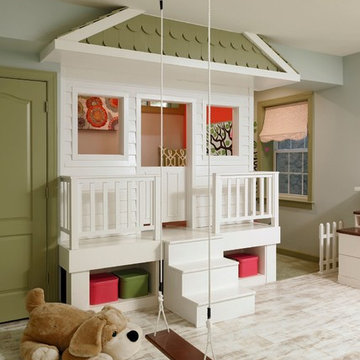
A perfect playroom space for two young girls to grow into. The space contains a custom made playhouse, complete with hidden trap door, custom built in benches with plenty of toy storage and bench cushions for reading, lounging or play pretend. In order to mimic an outdoor space, we added an indoor swing. The side of the playhouse has a small soft area with green carpeting to mimic grass, and a small picket fence. The tree wall stickers add to the theme. A huge highlight to the space is the custom designed, custom built craft table with plenty of storage for all kinds of craft supplies. The rustic laminate wood flooring adds to the cottage theme.
Bob Narod Photography
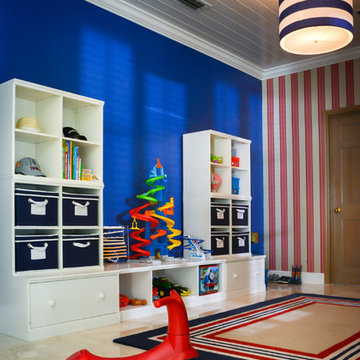
Our clients, a young family wanted to remodel their two story home located in one of the most exclusive and beautiful areas of Miami. Mediterranean style home builded in the 80 in need of a huge renovation, old fashioned kitchen with light pink sinks, wall cabinets all over the kitchen and dinette area.
We begin by demolishing the kitchen, we opened a wall for a playroom area next to the informal dining; easy for parents to supervise the little. A formal foyer with beautiful entrance to living room. We did a replica of the main entrance arch to the kitchen entrance so there is a continuity from exterior to interior.
Bluemoon Filmwork
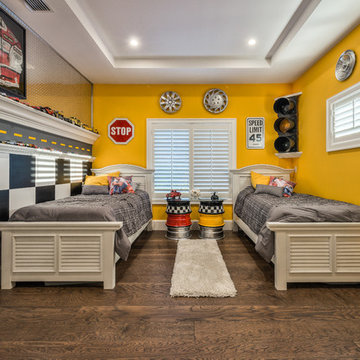
Matt Steeves Photography
This is an example of a medium sized bohemian children’s room for boys in Miami with yellow walls, brown floors and dark hardwood flooring.
This is an example of a medium sized bohemian children’s room for boys in Miami with yellow walls, brown floors and dark hardwood flooring.
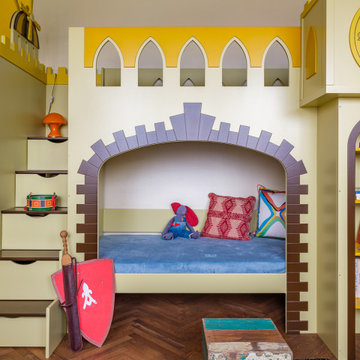
Вся мебель разработана индивидуально и сделана на заказ. Потолок нарисован вручную.
Design ideas for a medium sized eclectic children’s room for boys in Moscow with multi-coloured walls, dark hardwood flooring, brown floors and wallpapered walls.
Design ideas for a medium sized eclectic children’s room for boys in Moscow with multi-coloured walls, dark hardwood flooring, brown floors and wallpapered walls.
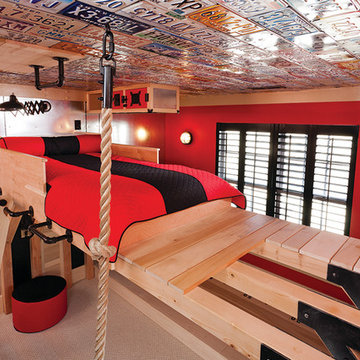
THEME The main theme for this room
is an active, physical and personalized
experience for a growing boy. This was
achieved with the use of bold colors,
creative inclusion of personal favorites
and the use of industrial materials.
FOCUS The main focus of the room is
the 12 foot long x 4 foot high elevated
bed. The bed is the focal point of the
room and leaves ample space for
activity within the room beneath. A
secondary focus of the room is the
desk, positioned in a private corner of
the room outfitted with custom lighting
and suspended desktop designed to
support growing technical needs and
school assignments.
STORAGE A large floor armoire was
built at the far die of the room between
the bed and wall.. The armoire was
built with 8 separate storage units that
are approximately 12”x24” by 8” deep.
These enclosed storage spaces are
convenient for anything a growing boy
may need to put away and convenient
enough to make cleaning up easy for
him. The floor is built to support the
chair and desk built into the far corner
of the room.
GROWTH The room was designed
for active ages 8 to 18. There are
three ways to enter the bed, climb the
knotted rope, custom rock wall, or pipe
monkey bars up the wall and along
the ceiling. The ladder was included
only for parents. While these are the
intended ways to enter the bed, they
are also a convenient safety system to
prevent younger siblings from getting
into his private things.
SAFETY This room was designed for an
older child but safety is still a critical
element and every detail in the room
was reviewed for safety. The raised bed
includes extra long and higher side
boards ensuring that any rolling in bed
is kept safe. The decking was sanded
and edges cleaned to prevent any
potential splintering. Power outlets are
covered using exterior industrial outlets
for the switches and plugs, which also
looks really cool.
Premium Eclectic Kids' Bedroom Ideas and Designs
1