Eclectic Kitchen with Soapstone Worktops Ideas and Designs
Refine by:
Budget
Sort by:Popular Today
61 - 80 of 513 photos
Item 1 of 3
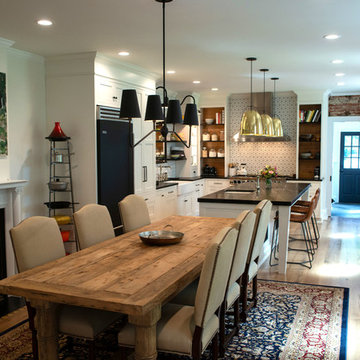
John Welsh
Bohemian l-shaped kitchen/diner with soapstone worktops, black worktops, a belfast sink, an island, white cabinets, recessed-panel cabinets and multi-coloured splashback.
Bohemian l-shaped kitchen/diner with soapstone worktops, black worktops, a belfast sink, an island, white cabinets, recessed-panel cabinets and multi-coloured splashback.

Rustic industrial kitchen with textured dark wood cabinetry, black countertops and backsplash, an iron wrapped hood, and milk globe sconces lead into the dining room that boasts a table for 8, wrapped beams, oversized wall tapestry, and an Anders pendant.
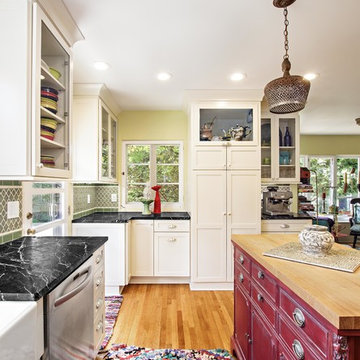
Ken Henry
Design ideas for a medium sized eclectic l-shaped kitchen in Orange County with a belfast sink, shaker cabinets, white cabinets, soapstone worktops, green splashback, glass tiled splashback, stainless steel appliances, medium hardwood flooring and an island.
Design ideas for a medium sized eclectic l-shaped kitchen in Orange County with a belfast sink, shaker cabinets, white cabinets, soapstone worktops, green splashback, glass tiled splashback, stainless steel appliances, medium hardwood flooring and an island.
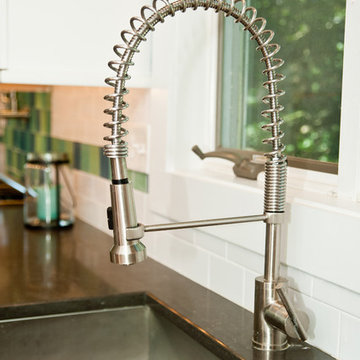
Photo of a medium sized bohemian galley kitchen/diner in New York with a belfast sink, shaker cabinets, white cabinets, soapstone worktops, multi-coloured splashback, porcelain splashback, stainless steel appliances, dark hardwood flooring and an island.
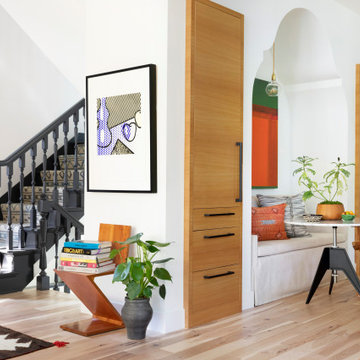
Interior Design: Lucy Interior Design | Builder: Detail Homes | Landscape Architecture: TOPO | Photography: Spacecrafting
Design ideas for a small eclectic l-shaped kitchen/diner in Minneapolis with flat-panel cabinets, light wood cabinets, soapstone worktops and an island.
Design ideas for a small eclectic l-shaped kitchen/diner in Minneapolis with flat-panel cabinets, light wood cabinets, soapstone worktops and an island.
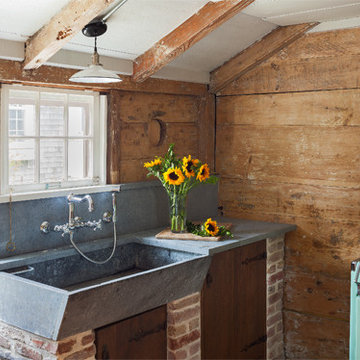
Sam Oberter Photography
Design ideas for a small eclectic u-shaped enclosed kitchen in Providence with a belfast sink, open cabinets, distressed cabinets, soapstone worktops, blue splashback, stone slab splashback, coloured appliances, medium hardwood flooring and no island.
Design ideas for a small eclectic u-shaped enclosed kitchen in Providence with a belfast sink, open cabinets, distressed cabinets, soapstone worktops, blue splashback, stone slab splashback, coloured appliances, medium hardwood flooring and no island.
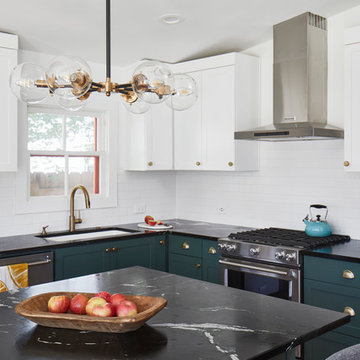
The kitchen is in the portion of the home that was part of an addition by the previous homeowners, which was enclosed and had a very low ceiling. We removed and reframed the roof of the addition portion to vault the ceiling.
The new kitchen layout is open to the family room, and has a large square shaped island. Other improvements include natural soapstone countertops, built-in stainless steel appliances and two tone cabinets with brass hardware.

Design ideas for a large eclectic l-shaped open plan kitchen in DC Metro with integrated appliances, a submerged sink, shaker cabinets, white cabinets, soapstone worktops, multi-coloured splashback, porcelain splashback, travertine flooring, an island and beige floors.
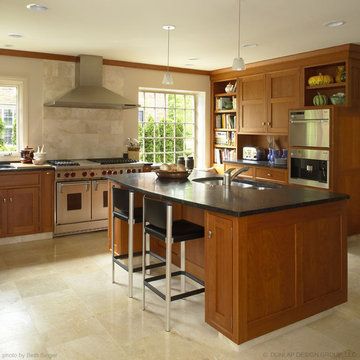
Our clients wanted their new kitchen to work with the colonial architecture of their Bloomfield Village home, but to feel modern, warm, and clutter free. We selected warm cherry cabinetry with a simple recessed panel, and repeated materials to keep the design simple. Limestone was used both on the floor and behind the six-burner Wolfe range, although we changed the scale of the tile to keep things interesting. The countertops are a velvety soft finished soapstone. It’s funny, but looking at this image, the look could very easily be changed if the barstools and lights over the island were more traditional. That’s the beauty of simplicity.

Photos by Ehlen Creative
Photo of a small bohemian l-shaped enclosed kitchen in Minneapolis with a submerged sink, raised-panel cabinets, light wood cabinets, soapstone worktops, blue splashback, metro tiled splashback, stainless steel appliances, medium hardwood flooring, a breakfast bar, brown floors and grey worktops.
Photo of a small bohemian l-shaped enclosed kitchen in Minneapolis with a submerged sink, raised-panel cabinets, light wood cabinets, soapstone worktops, blue splashback, metro tiled splashback, stainless steel appliances, medium hardwood flooring, a breakfast bar, brown floors and grey worktops.
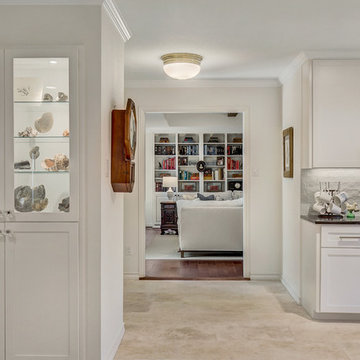
Norman & Young
Photo of a large eclectic l-shaped open plan kitchen in Dallas with a belfast sink, shaker cabinets, white cabinets, soapstone worktops, grey splashback, ceramic splashback, stainless steel appliances, travertine flooring, an island, beige floors and black worktops.
Photo of a large eclectic l-shaped open plan kitchen in Dallas with a belfast sink, shaker cabinets, white cabinets, soapstone worktops, grey splashback, ceramic splashback, stainless steel appliances, travertine flooring, an island, beige floors and black worktops.
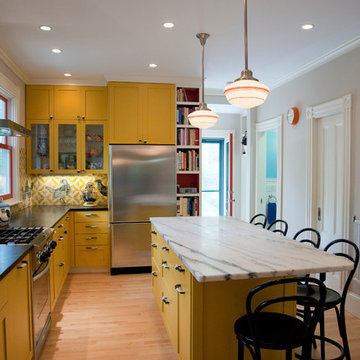
Inspiration for a medium sized eclectic l-shaped enclosed kitchen in Boston with a submerged sink, shaker cabinets, yellow cabinets, soapstone worktops, ceramic splashback and stainless steel appliances.
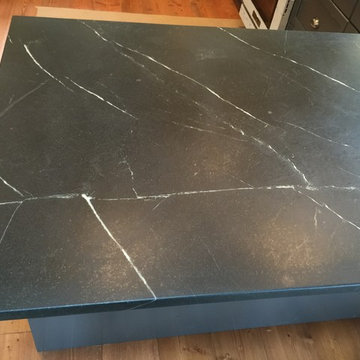
This is an eclectic style modern kitchen with Ikea cabinets in a dark blue-grey with Shaker style doors.
The edge treatment on the soapstone is our standard offering - eased edge. Note the larger, 3/8" radius on the sink cut-out for added stability of the edge in a high traffic area.
Photo by Casper Pretorius
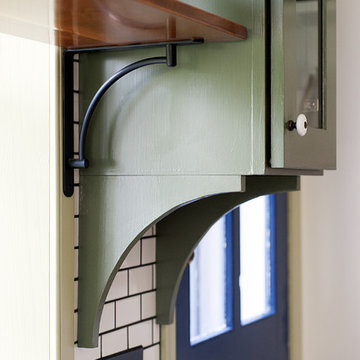
This is an example of a medium sized eclectic u-shaped enclosed kitchen in Philadelphia with a submerged sink, recessed-panel cabinets, medium wood cabinets, white splashback, stainless steel appliances, an island, soapstone worktops, metro tiled splashback, ceramic flooring and grey floors.
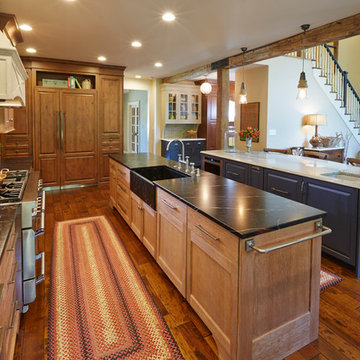
Eclectic Kitchen Design | This kitchen design features granite countertops, Kountry Kraft custom cabinetry, and an open layout to maximize the space. Follow us and check out our website's gallery to see more of this project and others! Photos: Ed Rieker
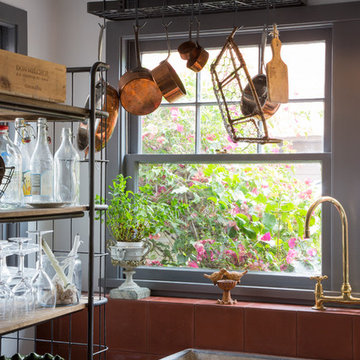
Inspiration for a large bohemian l-shaped kitchen pantry in Los Angeles with a submerged sink, shaker cabinets, dark wood cabinets, soapstone worktops, white splashback, ceramic splashback, coloured appliances, concrete flooring and an island.
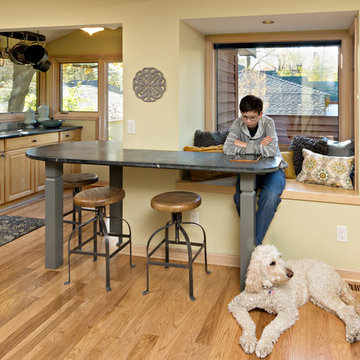
Photos by Ehlen Creative
Photo of a small bohemian l-shaped enclosed kitchen in Minneapolis with a submerged sink, raised-panel cabinets, light wood cabinets, soapstone worktops, blue splashback, metro tiled splashback, stainless steel appliances, medium hardwood flooring, a breakfast bar, brown floors and grey worktops.
Photo of a small bohemian l-shaped enclosed kitchen in Minneapolis with a submerged sink, raised-panel cabinets, light wood cabinets, soapstone worktops, blue splashback, metro tiled splashback, stainless steel appliances, medium hardwood flooring, a breakfast bar, brown floors and grey worktops.
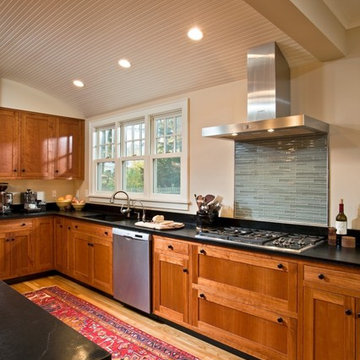
Bespoke cherry cabinetry, soapstone countertops, stainless steel appliances, oodles of custom millwork details and a unique barrel-vaulted beadboard ceiling combine to make the new kitchen a feast for the eyes.
Photos by Scott Bergmann Photography.
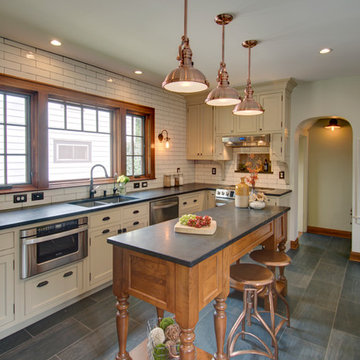
"A Kitchen for Architects" by Jamee Parish Architects, LLC. This project is within an old 1928 home. The kitchen was expanded and a small addition was added to provide a mudroom and powder room. It was important the the existing character in this home be complimented and mimicked in the new spaces.
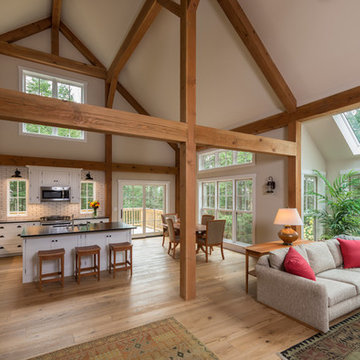
Large, open kitchen.
Large eclectic l-shaped open plan kitchen in Burlington with a submerged sink, white cabinets, soapstone worktops, white splashback, metro tiled splashback, stainless steel appliances, light hardwood flooring and an island.
Large eclectic l-shaped open plan kitchen in Burlington with a submerged sink, white cabinets, soapstone worktops, white splashback, metro tiled splashback, stainless steel appliances, light hardwood flooring and an island.
Eclectic Kitchen with Soapstone Worktops Ideas and Designs
4