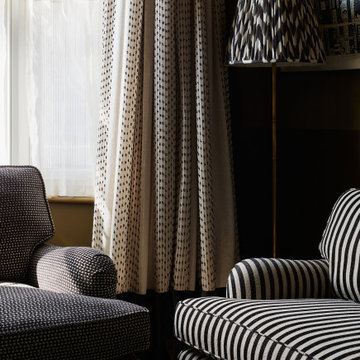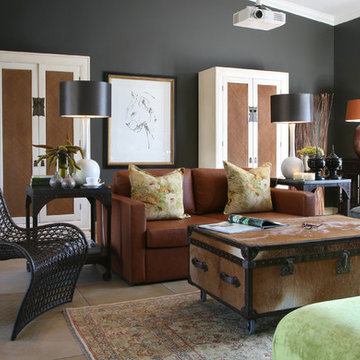Eclectic Living Space with Black Walls Ideas and Designs
Refine by:
Budget
Sort by:Popular Today
61 - 80 of 429 photos
Item 1 of 3
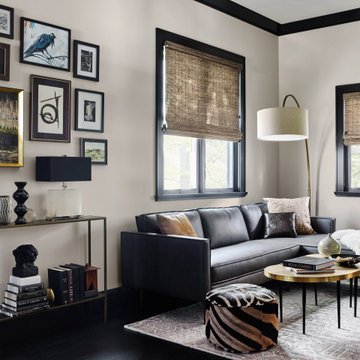
Medium sized eclectic open plan living room in San Francisco with black walls, dark hardwood flooring, a two-sided fireplace, a stone fireplace surround, no tv and black floors.
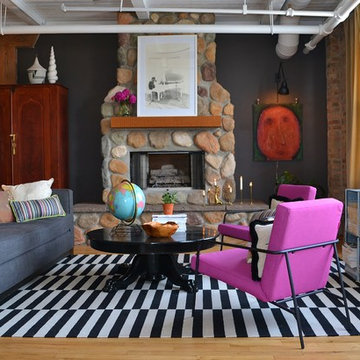
Steve Somogyi
This is an example of an eclectic living room in Chicago with black walls, medium hardwood flooring, a standard fireplace, a stone fireplace surround and no tv.
This is an example of an eclectic living room in Chicago with black walls, medium hardwood flooring, a standard fireplace, a stone fireplace surround and no tv.
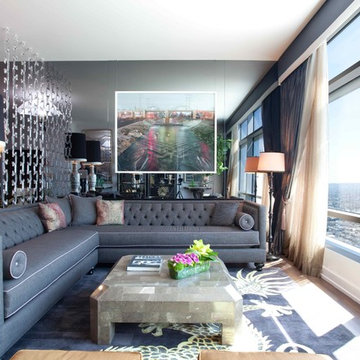
Ritz-Carlton Residences, downtown Los Angeles. Glamour meets a modern day metropolitan lifestyle. A mix of signature vintage and modernist elegance. Photography Jeromy Roberts.
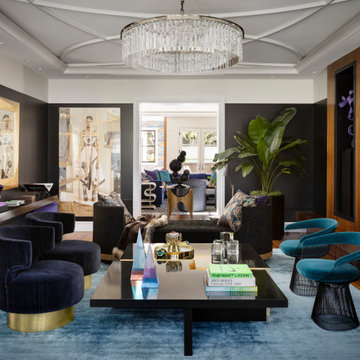
Winner of Home of The Year 2022 - Western Living Magazine
Design ideas for a large eclectic formal living room in Calgary with black walls, medium hardwood flooring, a stone fireplace surround and a coffered ceiling.
Design ideas for a large eclectic formal living room in Calgary with black walls, medium hardwood flooring, a stone fireplace surround and a coffered ceiling.
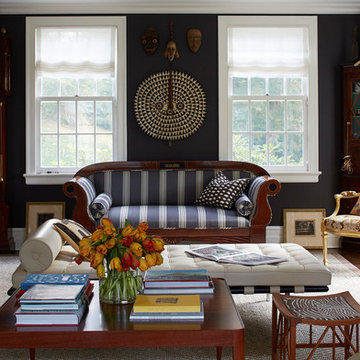
Photo of a bohemian enclosed living room in New York with black walls and dark hardwood flooring.

Two of the cabin's most striking features can be seen as soon as guests enter the door.
The beautiful custom staircase and rails highlight the height of the small structure and gives a view to both the library and workspace in the main loft and the second loft, referred to as The Perch.
The cozy conversation pit in this small footprint saves space and allows for 8 or more. Custom cushions are made from Revolution fabric and carpet is by Flor. Floors are reclaimed barn wood milled in Northern Ohio
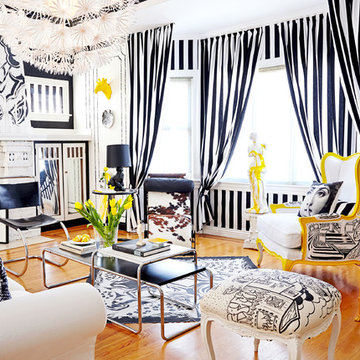
This is an example of a bohemian living room in San Francisco with medium hardwood flooring, a standard fireplace, no tv and black walls.
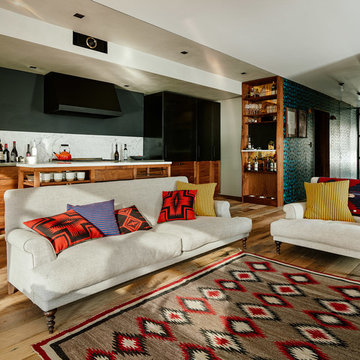
This Brooklyn open kitchen and living room space combines several natural materials to create a warm and inviting place to entertain and relax. The kitchen features custom designed walnut and steel cabinets with concrete countertops and a marble backsplash. The ceiling is partially finished in concrete and features trimless recessed lighting.
© Joe Fletcher Photography
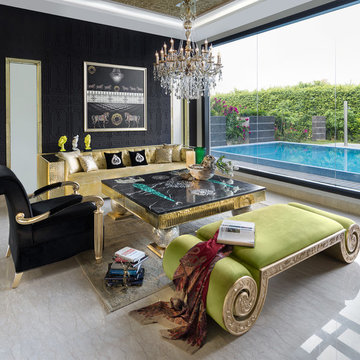
Bohemian formal enclosed living room feature wall in Other with black walls, marble flooring and beige floors.
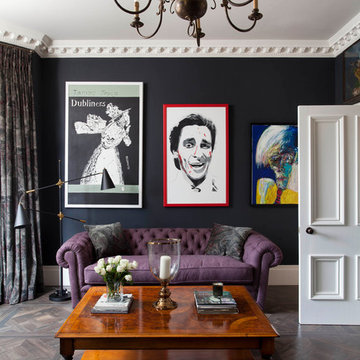
Bohemian enclosed living room in Other with black walls, dark hardwood flooring and no fireplace.
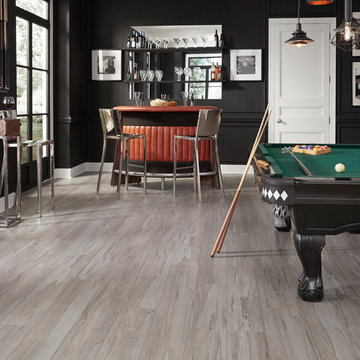
A versatile design that easily transitions from traditional to contemporary settings, Spalted Wych Elm is a dramatic look with 8-inch wide x 72-inch long planks that feature authentic organic spalting, rich tonal variation and painted beveled edges. Available in five hues: Dew, Foliage, Mushroom, Soil and Wild Flower.
Photo credit: Mannington
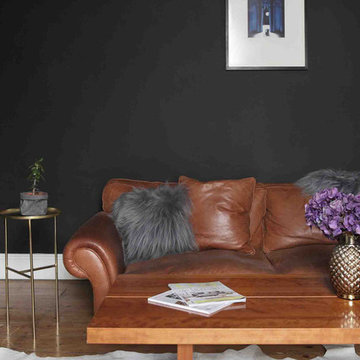
This is a project we are currently working on that will be updated with more images as we have them.
This project was a full renovation involving re-wire, re-plumb and complete redecoration. The homeowners wanted a dramatic, interesting interior that would sit well with their inherited items of lighting and furniture that they wanted to incorporate into the decor.
The house is double fronted with two adjacent reception rooms on either side of the front door. The challenge with these two rooms was to make them sit alongside each other whilst clearly defining their different uses.

Feature in: Luxe Magazine Miami & South Florida Luxury Magazine
If visitors to Robyn and Allan Webb’s one-bedroom Miami apartment expect the typical all-white Miami aesthetic, they’ll be pleasantly surprised upon stepping inside. There, bold theatrical colors, like a black textured wallcovering and bright teal sofa, mix with funky patterns,
such as a black-and-white striped chair, to create a space that exudes charm. In fact, it’s the wife’s style that initially inspired the design for the home on the 20th floor of a Brickell Key high-rise. “As soon as I saw her with a green leather jacket draped across her shoulders, I knew we would be doing something chic that was nothing like the typical all- white modern Miami aesthetic,” says designer Maite Granda of Robyn’s ensemble the first time they met. The Webbs, who often vacation in Paris, also had a clear vision for their new Miami digs: They wanted it to exude their own modern interpretation of French decor.
“We wanted a home that was luxurious and beautiful,”
says Robyn, noting they were downsizing from a four-story residence in Alexandria, Virginia. “But it also had to be functional.”
To read more visit: https:
https://maitegranda.com/wp-content/uploads/2018/01/LX_MIA18_HOM_MaiteGranda_10.pdf
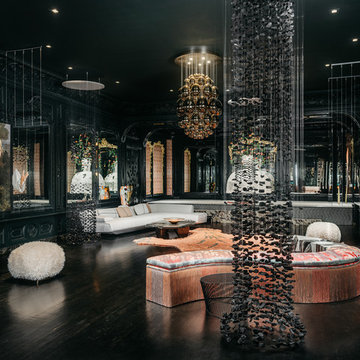
The Ballroom by Applegate-Tran at Decorators Showcase 2019 Home | Existing vintage oak flooring refinished with black stain and finished
Expansive bohemian open plan living room in San Francisco with a home bar, black walls, dark hardwood flooring and black floors.
Expansive bohemian open plan living room in San Francisco with a home bar, black walls, dark hardwood flooring and black floors.

Photo of a medium sized eclectic open plan living room in Tampa with a home bar, black walls, porcelain flooring, a ribbon fireplace, a stone fireplace surround, a wall mounted tv and beige floors.
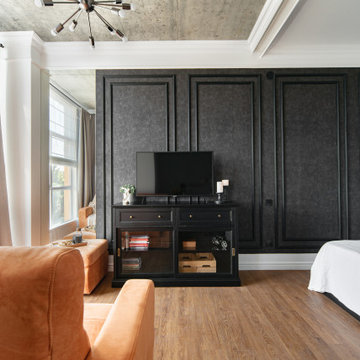
Photo of a small eclectic open plan living room in Moscow with black walls, vinyl flooring and a freestanding tv.
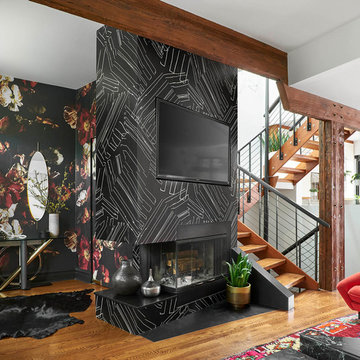
This is an example of a medium sized bohemian open plan living room in Chicago with black walls, medium hardwood flooring, a wall mounted tv, a standard fireplace and brown floors.
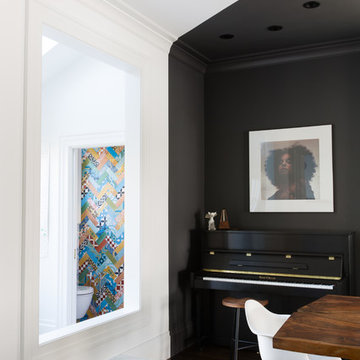
Large eclectic open plan living room in San Francisco with a music area, black walls, no fireplace, no tv and black floors.
Eclectic Living Space with Black Walls Ideas and Designs
4




