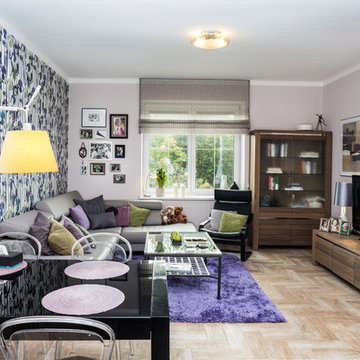Eclectic Brown Living Room with a Freestanding TV Ideas and Designs
Refine by:
Budget
Sort by:Popular Today
1 - 20 of 391 photos
Item 1 of 4
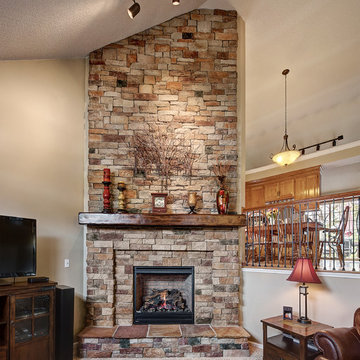
Stone veneer easily incorporates style and sophistication whether displayed on columns on the front entrance of a home, as a stacked stone backsplash in a kitchen or even this decadent living room fireplace.
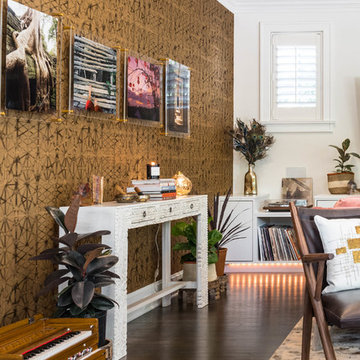
Urban Oak Photography
Photo of a medium sized eclectic open plan living room in Other with dark hardwood flooring, a freestanding tv and brown floors.
Photo of a medium sized eclectic open plan living room in Other with dark hardwood flooring, a freestanding tv and brown floors.
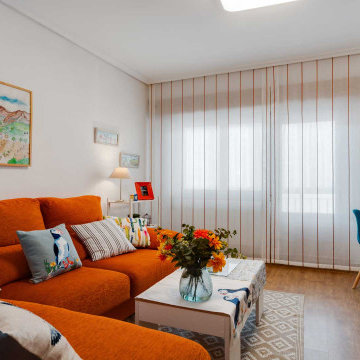
Salon con sofa naranja en L con cojines estampados con mesa de centro blanca y de madera.Alfombra geometrica en tonos blancos y beige
This is an example of a medium sized bohemian living room in Other with a freestanding tv.
This is an example of a medium sized bohemian living room in Other with a freestanding tv.
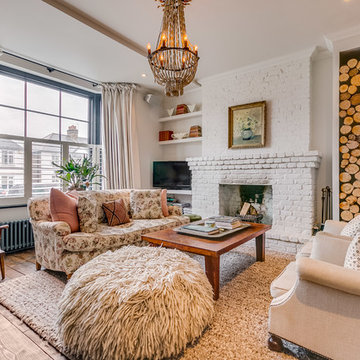
Design ideas for a medium sized eclectic enclosed living room in London with white walls, light hardwood flooring, a standard fireplace, a brick fireplace surround, a freestanding tv and brown floors.
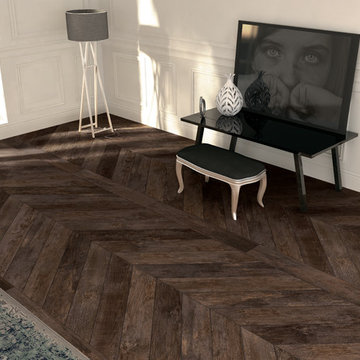
Noon Burnet
Porcelain Tile
8x48 Matte Chevron : 8x48 Matte : 8x48 Polished
Warm and bursting with light, NOON is a contemporary
expression of the simple life. The natural warmth of
wood restores the lively pace of a thrilling life to urban
spaces, in perfect harmony with the surrounding
environment. Irregular veins, knots and splits, unique
boards with their striking shaded effects allows this
porcelain collection to illuminate the original material,
bringing a splendid, practical glow to the setting.
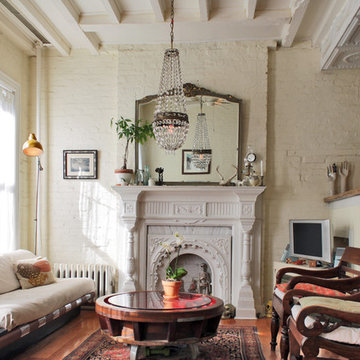
Photo: Laura Garner © 2014 Houzz
This is an example of a bohemian formal living room curtain in New York with white walls, medium hardwood flooring, a standard fireplace and a freestanding tv.
This is an example of a bohemian formal living room curtain in New York with white walls, medium hardwood flooring, a standard fireplace and a freestanding tv.
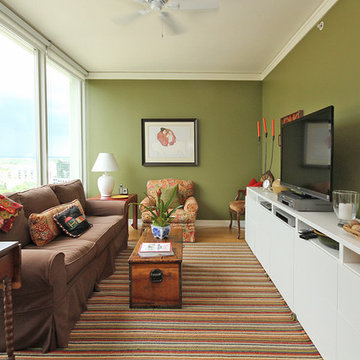
This is an example of an eclectic living room in Chicago with green walls and a freestanding tv.
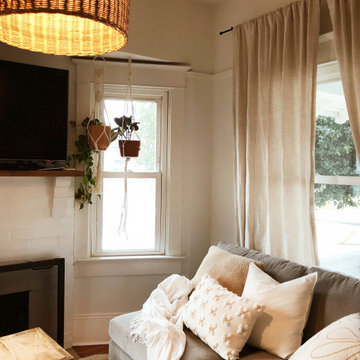
Living room that has a difficult layout, I added one single piece of furniture in the space so it feels streamlined. Pillows with texture and minimal colors creates interest and serenity in the space. The brick was previously a bright color, we painted it white and sanded down the mantle to reveal the warm wood underneath.
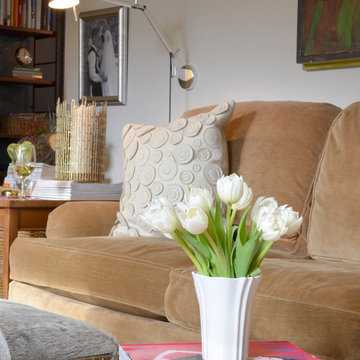
Corrie Witt: corriewitt.com
Medium sized bohemian enclosed living room in Columbus with white walls, medium hardwood flooring, a standard fireplace, a brick fireplace surround, a freestanding tv and brown floors.
Medium sized bohemian enclosed living room in Columbus with white walls, medium hardwood flooring, a standard fireplace, a brick fireplace surround, a freestanding tv and brown floors.
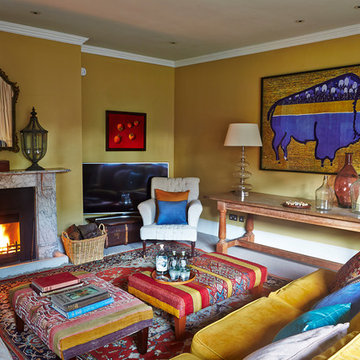
Nick Carter Photographer UK
Styling & Art Direction Amanda Russell
This is an example of a large eclectic enclosed living room in Hampshire with yellow walls, carpet, a standard fireplace, a stone fireplace surround and a freestanding tv.
This is an example of a large eclectic enclosed living room in Hampshire with yellow walls, carpet, a standard fireplace, a stone fireplace surround and a freestanding tv.
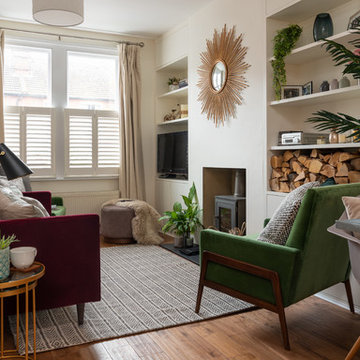
Dean Frost Photography
Inspiration for an eclectic living room in Other with white walls, medium hardwood flooring, a wood burning stove, a plastered fireplace surround and a freestanding tv.
Inspiration for an eclectic living room in Other with white walls, medium hardwood flooring, a wood burning stove, a plastered fireplace surround and a freestanding tv.
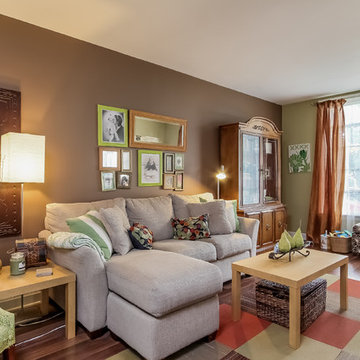
PlanOMatic
Design ideas for a medium sized eclectic open plan living room in Grand Rapids with dark hardwood flooring, no fireplace, a freestanding tv and brown walls.
Design ideas for a medium sized eclectic open plan living room in Grand Rapids with dark hardwood flooring, no fireplace, a freestanding tv and brown walls.
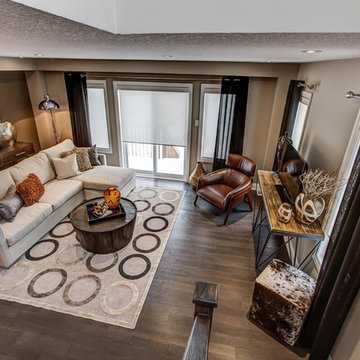
Contemporary Eclectic Living room
Photo of a medium sized bohemian formal open plan living room in Toronto with brown walls, medium hardwood flooring, no fireplace, a freestanding tv and brown floors.
Photo of a medium sized bohemian formal open plan living room in Toronto with brown walls, medium hardwood flooring, no fireplace, a freestanding tv and brown floors.
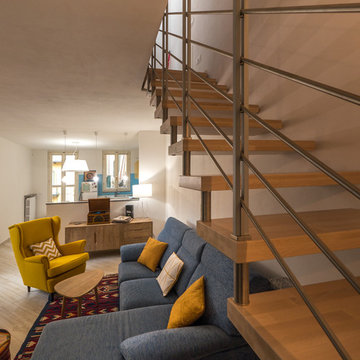
Liadesign
Photo of a medium sized bohemian open plan living room in Milan with a music area, white walls, porcelain flooring, no fireplace and a freestanding tv.
Photo of a medium sized bohemian open plan living room in Milan with a music area, white walls, porcelain flooring, no fireplace and a freestanding tv.
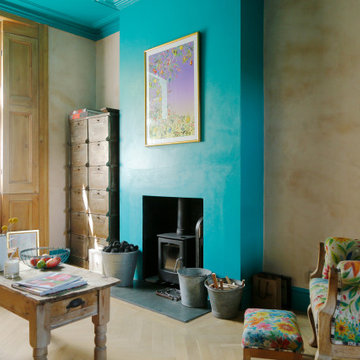
Design ideas for a medium sized eclectic open plan living room in London with a reading nook, multi-coloured walls, light hardwood flooring, a wood burning stove, a freestanding tv and brown floors.
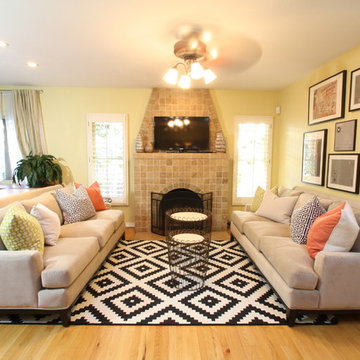
Photo of a small bohemian enclosed living room in San Diego with yellow walls, light hardwood flooring, a standard fireplace, a tiled fireplace surround and a freestanding tv.
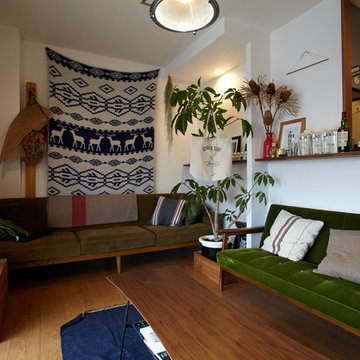
Photo by Kotarou Washizaki
Inspiration for a small bohemian living room in Tokyo with white walls, medium hardwood flooring, no fireplace and a freestanding tv.
Inspiration for a small bohemian living room in Tokyo with white walls, medium hardwood flooring, no fireplace and a freestanding tv.

PICTURED
The East living room area: two more columns ha been added to the two concrete pillars, once hidden by internal walls: homage to Giorgio de Chirico's metaphysical paintings.
Tiber river and Ara Pacis are just under the windows.
/
NELLA FOTO
L'area Est del soggiorno: due colonne in muratura leggera con piccoli archi sono state aggiunte ai due preesistenti pilastri di cemento, un tempo nascosti da pareti interne: il richiamo è alla metafisica delle viste di de Chirico.
Il fiume Tevere e l'Ara Pacis sono proprio sotto le finestre.
/
THE PROJECT
Our client wanted a town home from where he could enjoy the beautiful Ara Pacis and Tevere view, “purified” from traffic noises and lights.
Interior design had to contrast the surrounding ancient landscape, in order to mark a pointbreak from surroundings.
We had to completely modify the general floorplan, making space for a large, open living (150 mq, 1.600 sqf). We added a large internal infinity-pool in the middle, completed by a high, thin waterfall from he ceiling: such a demanding work awarded us with a beautifully relaxing hall, where the whisper of water offers space to imagination...
The house has an open italian kitchen, 2 bedrooms and 3 bathrooms.
/
IL PROGETTO
Il nostro cliente desiderava una casa di città, da cui godere della splendida vista di Ara Pacis e Tevere, "purificata" dai rumori e dalle luci del traffico.
Il design degli interni doveva contrastare il paesaggio antico circostante, al fine di segnare un punto di rottura con l'esterno.
Abbiamo dovuto modificare completamente la planimetria generale, creando spazio per un ampio soggiorno aperto (150 mq, 1.600 mq). Abbiamo aggiunto una grande piscina a sfioro interna, nel mezzo del soggiorno, completata da un'alta e sottile cascata, con un velo d'acqua che scende dolcemente dal soffitto.
Un lavoro così impegnativo ci ha premiato con ambienti sorprendentemente rilassanti, dove il sussurro dell'acqua offre spazio all'immaginazione ...
Una cucina italiana contemporanea, separata dal soggiorno da una vetrata mobile curva, 2 camere da letto e 3 bagni completano il progetto.
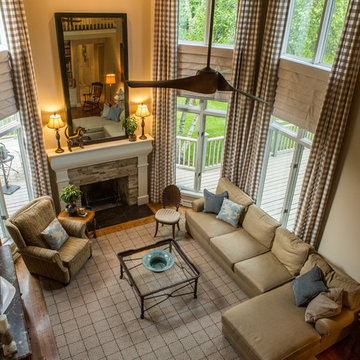
I began working with the owners of this house in 2013. We started with the living and dining rooms. No new furniture was purchased, but the rooms transformed when we changed the wall and ceiling colors, added lighting and light fixtures, rearranged artwork, rugs and furniture. We softened the windows and added privacy with very simple linen Roman blinds. We used the same linen to slipcover the sofa.
Early in 2015, we tackled the most difficult room. The relatively small family room has disproportionately high ceilings. We worked to minimize the "elevator shaft" feeling of the room by replacing the previously "wimpy" mantel, surround and hearth with a design and combination of materials that stand up to the height of the room. In addition to treating the two sets of windows stacked at ground level and again at 8' as one tall window, we painted the ceiling chocolate brown which is reflected at floor level by the new rug (Dash and Albert - Nigel) and hearth stone. The chocolate brown ceiling extends into the foyer where we hung Circa Lighting's phenomenal "Kate" lantern.
Victoria Mc Hugh Photography
Eclectic Brown Living Room with a Freestanding TV Ideas and Designs
1
