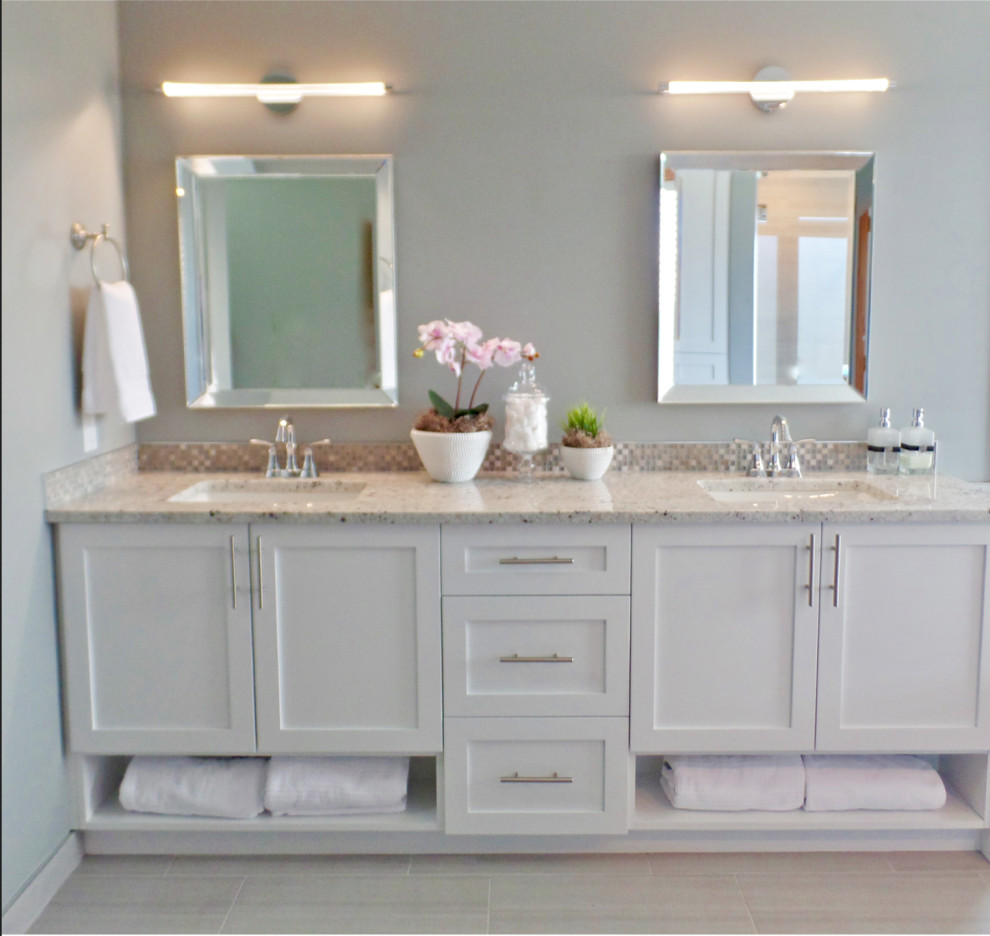
Elegant Master Bath Renovation
Transitional Bathroom, Vancouver
Though the size was a decent, there was a lack of storage space and a linen closet located out in the hallway. Custom cabinets were designed to create an open space below to store towels conveniently. The height of the counters were raised to 36" high to accommodate the bottom shelving.
Photo: WW Design Studio
