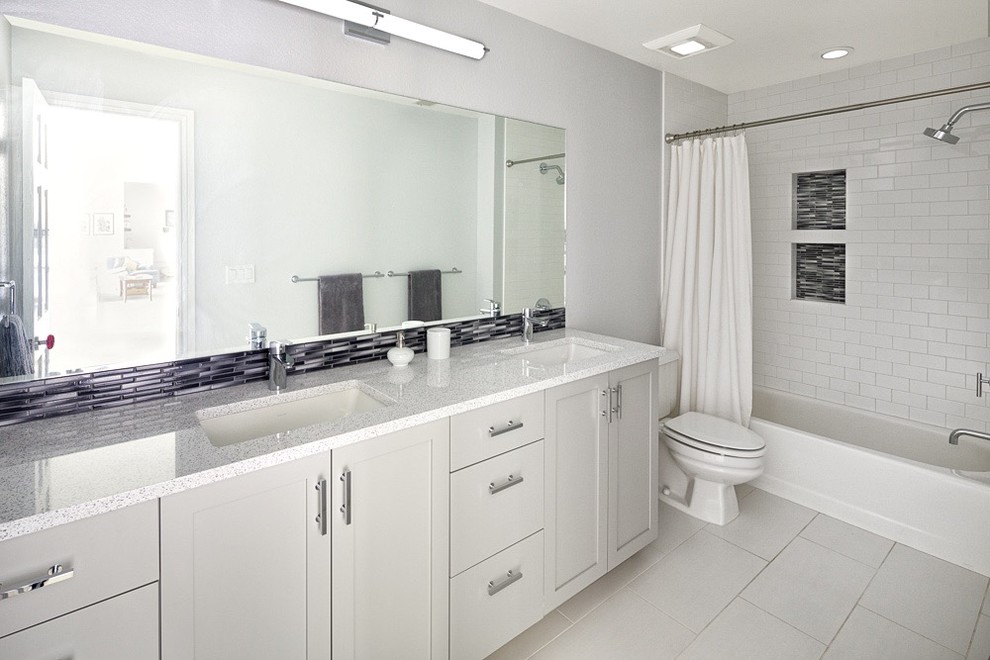
Elevated Louisville Living
Transitional Bathroom, Denver
This neutral bathroom is a perfect shared second bathroom. The dark space is brightened with light monochromatic greys and back splashes of dark greys. Utilizing clean and light shades contributes to making the space of a small bathroom feel bigger.
Photo Credit: StudioQPhoto.com
