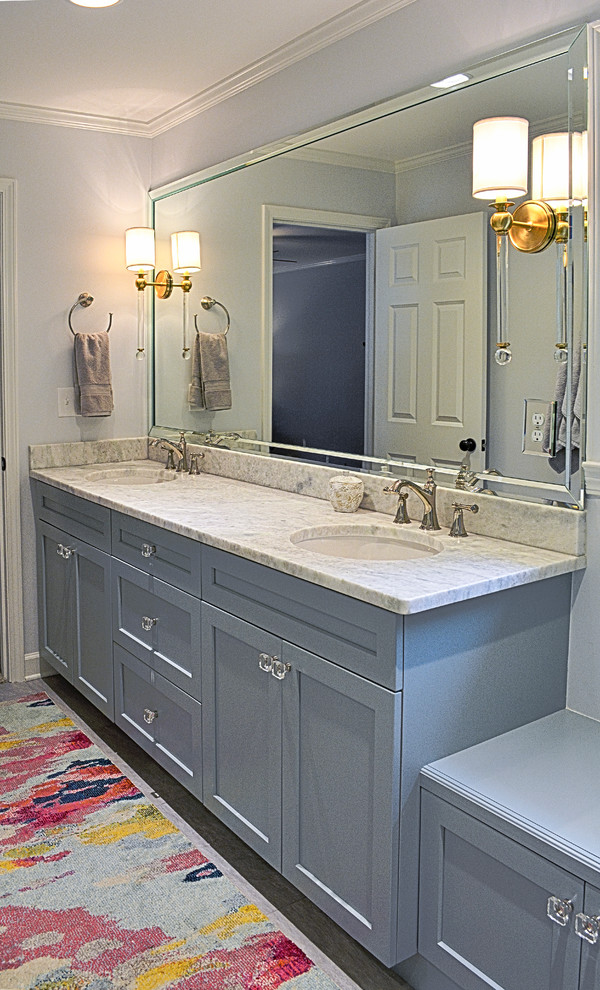
En Suite Redesign
Transitional Bathroom
This En Suite redesign included reworking the master bath and walk-in closet in such a way as to allow for a powder room to be added off the hallway. No addition need. By combining two smaller closets into one large walk-in and eliminating wasted circulation space, we were able to provide the client with a beautiful en suite complete with large tiled shower, double vanity, linen tower and window bench. The client loves this new room and has a new powder room located of the hallway for guests. Kustom Home Design specializes in maximizing the design potential of homes of all shapes and sizes.

full mirror