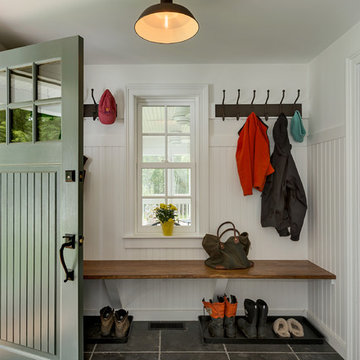Entrance - Front Door and Boot Room Ideas and Designs
Refine by:
Budget
Sort by:Popular Today
1 - 20 of 52,875 photos
Item 1 of 3

Photo of a country boot room in Surrey with green walls, brick flooring, red floors, tongue and groove walls and wallpapered walls.

Contemporary boot room in London with blue walls, a single front door, a glass front door and grey floors.

copper mango
Contemporary entrance in Other with medium hardwood flooring, a single front door and a glass front door.
Contemporary entrance in Other with medium hardwood flooring, a single front door and a glass front door.

A mudroom equipped with benches, coat hooks and ample storage is as welcoming as it is practical. It provides the room to take a seat, pull off your shoes and (maybe the best part) organize everything that comes through the door.

This is an example of a medium sized contemporary front door in Other with black walls, porcelain flooring, a pivot front door, a black front door and beige floors.

Picture Perfect Home
Photo of a medium sized classic boot room in Chicago with grey walls, medium hardwood flooring and black floors.
Photo of a medium sized classic boot room in Chicago with grey walls, medium hardwood flooring and black floors.

This is an example of a small rural boot room in New York with white walls, porcelain flooring, a single front door, a black front door and grey floors.

Photo: Lisa Petrole
Photo of an expansive contemporary front door in San Francisco with porcelain flooring, a single front door, a medium wood front door, grey floors and white walls.
Photo of an expansive contemporary front door in San Francisco with porcelain flooring, a single front door, a medium wood front door, grey floors and white walls.

Marcell Puzsar, Bright Room Photography
Inspiration for a medium sized farmhouse front door in San Francisco with a single front door, a dark wood front door, beige floors and medium hardwood flooring.
Inspiration for a medium sized farmhouse front door in San Francisco with a single front door, a dark wood front door, beige floors and medium hardwood flooring.

Jane Beiles
Photo of a medium sized classic boot room in DC Metro with beige walls, a single front door, a white front door, beige floors and light hardwood flooring.
Photo of a medium sized classic boot room in DC Metro with beige walls, a single front door, a white front door, beige floors and light hardwood flooring.

Design ideas for a medium sized traditional front door in Nashville with a single front door, a medium wood front door, white walls, slate flooring and grey floors.

architectural digest, classic design, cool new york homes, cottage core. country home, florals, french country, historic home, pale pink, vintage home, vintage style

Mudroom
This is an example of a medium sized classic boot room in Atlanta with white walls, ceramic flooring, a single front door, a black front door and black floors.
This is an example of a medium sized classic boot room in Atlanta with white walls, ceramic flooring, a single front door, a black front door and black floors.

Inspiration for a large classic front door in Paris with blue walls, light hardwood flooring, a single front door and a blue front door.

This entryway is all about function, storage, and style. The vibrant cabinet color coupled with the fun wallpaper creates a "wow factor" when friends and family enter the space. The custom built cabinets - from Heard Woodworking - creates ample storage for the entire family throughout the changing seasons.

A key factor in the design of this week's home was functionality for an expanding family. This mudroom nook located off the kitchen allows for plenty of storage for the regularly used jackets, bags, shoes and more. Making it easy for the family to keep the area functional and tidy.
#entryway #entrywaydesign #welcomehome #mudroom

Our Ridgewood Estate project is a new build custom home located on acreage with a lake. It is filled with luxurious materials and family friendly details.
Entrance - Front Door and Boot Room Ideas and Designs
1


