Entrance with a Black Front Door and a Glass Front Door Ideas and Designs
Refine by:
Budget
Sort by:Popular Today
1 - 20 of 17,921 photos
Item 1 of 3

Design ideas for a traditional entrance in London with grey walls, a single front door, a black front door, multi-coloured floors, wainscoting and a dado rail.

Contemporary boot room in London with blue walls, a single front door, a glass front door and grey floors.

We designed this built in bench with shoe storage drawers, a shelf above and high and low hooks for adults and kids.
Photos: David Hiser
Inspiration for a small classic boot room in Portland with multi-coloured walls, a single front door, a glass front door and feature lighting.
Inspiration for a small classic boot room in Portland with multi-coloured walls, a single front door, a glass front door and feature lighting.
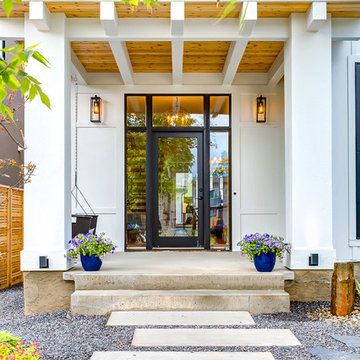
Our take on the Modern Farmhouse! With awesome front fireplace patio perfect for getting to know the neighbours.
This is an example of a large rural front door in Calgary with a single front door and a glass front door.
This is an example of a large rural front door in Calgary with a single front door and a glass front door.

The clients bought a new construction house in Bay Head, NJ with an architectural style that was very traditional and quite formal, not beachy. For our design process I created the story that the house was owned by a successful ship captain who had traveled the world and brought back furniture and artifacts for his home. The furniture choices were mainly based on English style pieces and then we incorporated a lot of accessories from Asia and Africa. The only nod we really made to “beachy” style was to do some art with beach scenes and/or bathing beauties (original painting in the study) (vintage series of black and white photos of 1940’s bathing scenes, not shown) ,the pillow fabric in the family room has pictures of fish on it , the wallpaper in the study is actually sand dollars and we did a seagull wallpaper in the downstairs bath (not shown).

Entry Foyer, Photo by J.Sinclair
Photo of a classic foyer in Other with a single front door, a black front door, white walls, dark hardwood flooring, brown floors and feature lighting.
Photo of a classic foyer in Other with a single front door, a black front door, white walls, dark hardwood flooring, brown floors and feature lighting.

Inspiration for a traditional foyer in Toronto with blue walls, light hardwood flooring, a single front door and a glass front door.

The Ranch Pass Project consisted of architectural design services for a new home of around 3,400 square feet. The design of the new house includes four bedrooms, one office, a living room, dining room, kitchen, scullery, laundry/mud room, upstairs children’s playroom and a three-car garage, including the design of built-in cabinets throughout. The design style is traditional with Northeast turn-of-the-century architectural elements and a white brick exterior. Design challenges encountered with this project included working with a flood plain encroachment in the property as well as situating the house appropriately in relation to the street and everyday use of the site. The design solution was to site the home to the east of the property, to allow easy vehicle access, views of the site and minimal tree disturbance while accommodating the flood plain accordingly.
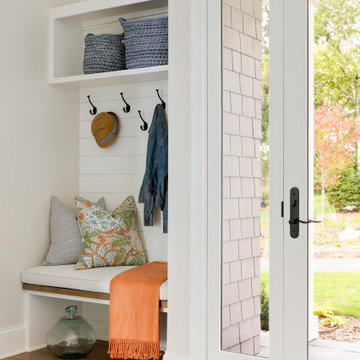
A modern Marvin front door welcomes you into this entry space complete with a bench and cubby to allow guests a place to rest and store their items before coming into the home.
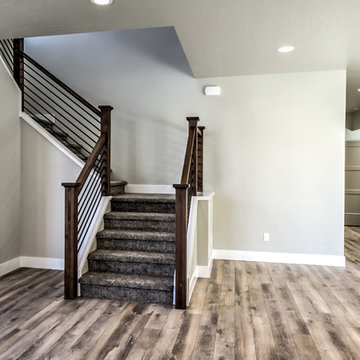
Photo of a medium sized traditional front door in Boise with grey walls, medium hardwood flooring, a glass front door and brown floors.
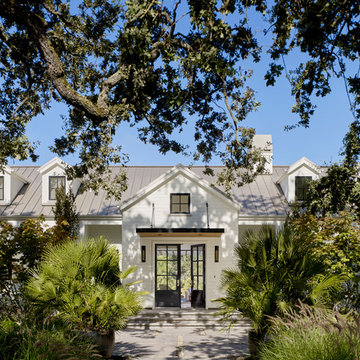
Front entry pierces through the living room across to the pool.
Inspiration for a rural front door in San Francisco with white walls, concrete flooring, a double front door, a glass front door and grey floors.
Inspiration for a rural front door in San Francisco with white walls, concrete flooring, a double front door, a glass front door and grey floors.
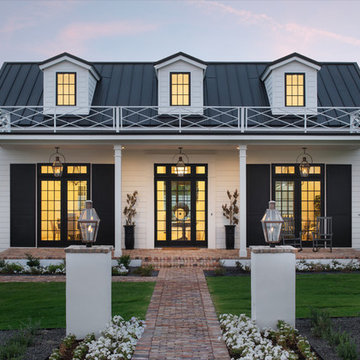
Design ideas for a large farmhouse entrance in Phoenix with white walls, brick flooring, a single front door, a glass front door and brown floors.

This is an example of a farmhouse foyer in Minneapolis with white walls, light hardwood flooring, a double front door and a glass front door.

Inspiration for a large contemporary hallway in Dallas with white walls, a single front door, a glass front door, grey floors, concrete flooring and a feature wall.

This is an example of a small rural boot room in New York with white walls, porcelain flooring, a single front door, a black front door and grey floors.
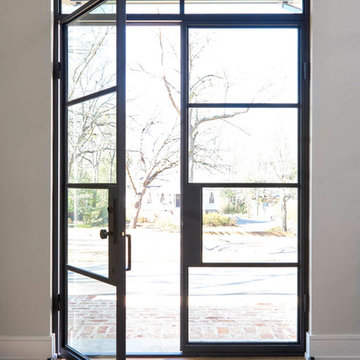
Photo of a medium sized contemporary front door in Dallas with a double front door, grey walls, a glass front door, light hardwood flooring and brown floors.

Inspiration for a rural boot room in Seattle with white walls, a single front door, a glass front door, multi-coloured floors and feature lighting.

Rebecca Westover
This is an example of a medium sized traditional foyer in Salt Lake City with white walls, light hardwood flooring, a single front door, a glass front door, beige floors and feature lighting.
This is an example of a medium sized traditional foyer in Salt Lake City with white walls, light hardwood flooring, a single front door, a glass front door, beige floors and feature lighting.
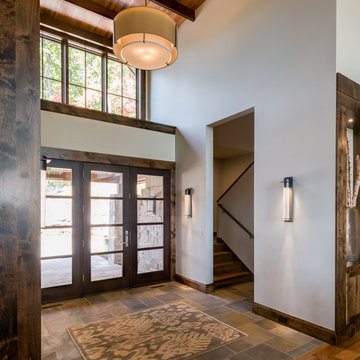
Interior Designer: Allard & Roberts Interior Design, Inc.
Builder: Glennwood Custom Builders
Architect: Con Dameron
Photographer: Kevin Meechan
Doors: Sun Mountain
Cabinetry: Advance Custom Cabinetry
Countertops & Fireplaces: Mountain Marble & Granite
Window Treatments: Blinds & Designs, Fletcher NC
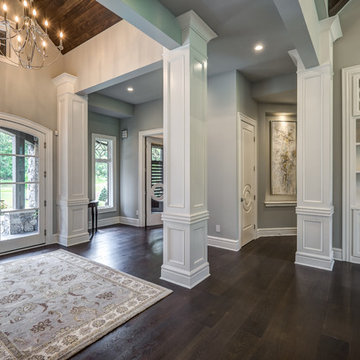
Dawn Smith Photography
Large traditional foyer in Cincinnati with grey walls, dark hardwood flooring, a double front door, a glass front door and brown floors.
Large traditional foyer in Cincinnati with grey walls, dark hardwood flooring, a double front door, a glass front door and brown floors.
Entrance with a Black Front Door and a Glass Front Door Ideas and Designs
1