Entrance with a Dark Wood Front Door and Brown Floors Ideas and Designs
Refine by:
Budget
Sort by:Popular Today
41 - 60 of 3,318 photos
Item 1 of 3
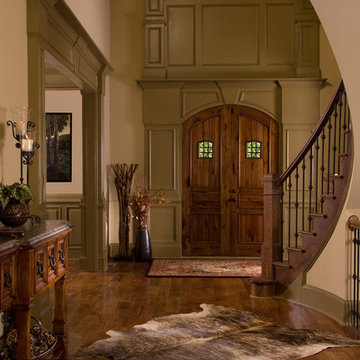
Design ideas for a rustic entrance in Atlanta with a double front door, a dark wood front door and brown floors.
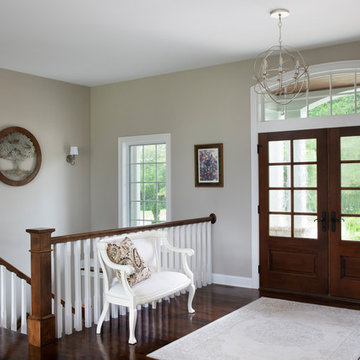
Double door entry with arched transom welcome you into the foyer of the open custom stained newel post and railing with white painted balusters stairway. Character grade stained hickory hardwood floors reflect the natural light and enhance the Lights of Distinction foyer orb fixture.
(Ryan Hainey)
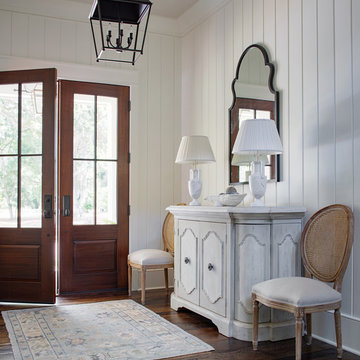
Coastal foyer in Atlanta with white walls, dark hardwood flooring, a double front door, a dark wood front door, brown floors and feature lighting.
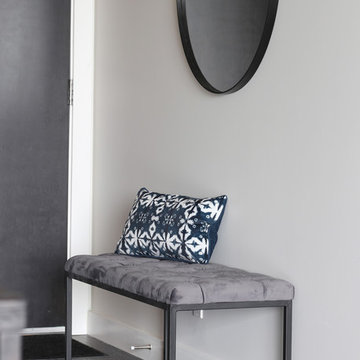
Interior design: ZWADA home - Don Zwarych and Kyo Sada
Photography: Kyo Sada
This is an example of a small contemporary hallway in Vancouver with beige walls, dark hardwood flooring, a single front door, a dark wood front door and brown floors.
This is an example of a small contemporary hallway in Vancouver with beige walls, dark hardwood flooring, a single front door, a dark wood front door and brown floors.
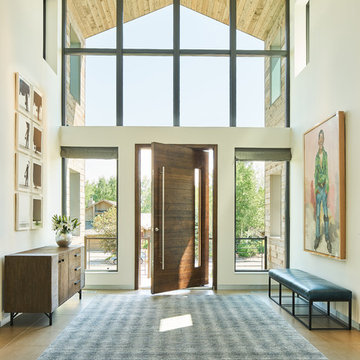
David Agnello
Medium sized rural front door in Salt Lake City with beige walls, dark hardwood flooring, a pivot front door, a dark wood front door and brown floors.
Medium sized rural front door in Salt Lake City with beige walls, dark hardwood flooring, a pivot front door, a dark wood front door and brown floors.
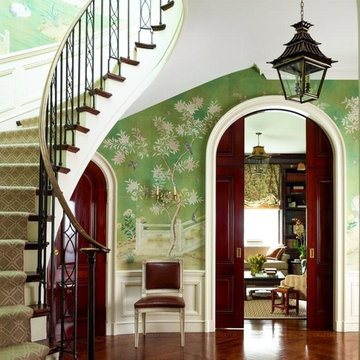
The elegant Entry Hall to this apartment is lined with hand painted Gracie wall-paper. The metal railing was re-worked using the original metal pieces and more detail was added along with carved brass inserts. The border of the floor is embellished with an inlay Greek key. Interior design by Ashley Whittaker.
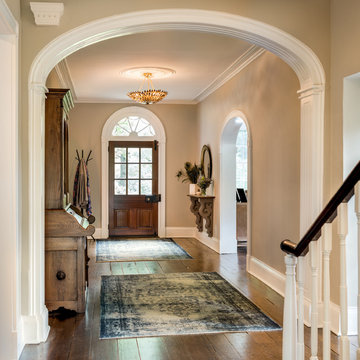
Angle Eye Photography
This is an example of a large farmhouse foyer in Philadelphia with beige walls, a single front door, a dark wood front door, brown floors and dark hardwood flooring.
This is an example of a large farmhouse foyer in Philadelphia with beige walls, a single front door, a dark wood front door, brown floors and dark hardwood flooring.
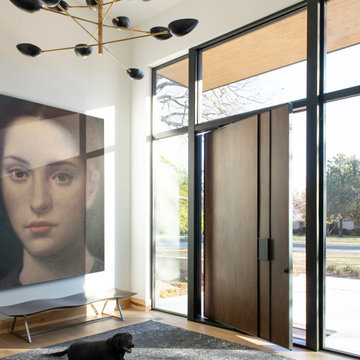
Large contemporary foyer in Dallas with white walls, medium hardwood flooring, a pivot front door, a dark wood front door and brown floors.
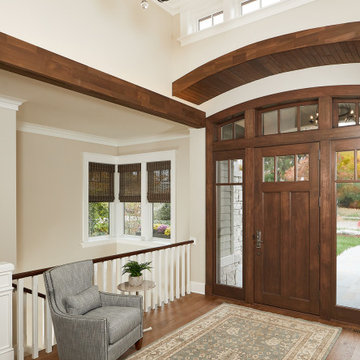
Traditional in style, modern in layout, the Oak Park exudes elegance in every space. A custom-built, mahogany door is flanked by sidelights and topped with curved transom windows. Wood beam accents adorn the space.
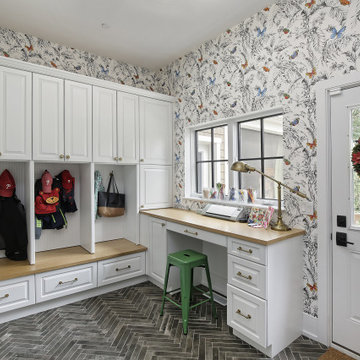
Design ideas for a medium sized classic boot room in Chicago with white walls, dark hardwood flooring, a single front door, a dark wood front door and brown floors.
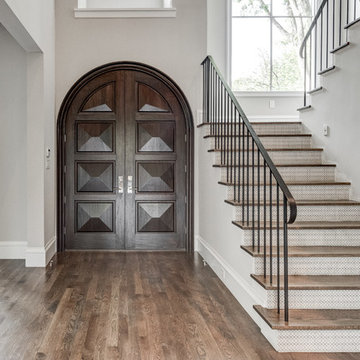
Spanish meets modern in this Dallas spec home. A unique carved paneled front door sets the tone for this well blended home. Mixing the two architectural styles kept this home current but filled with character and charm.
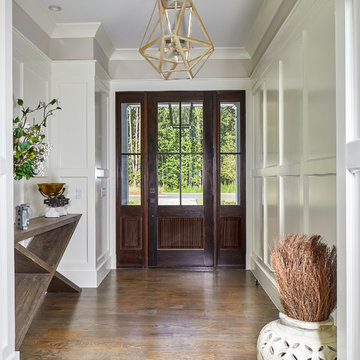
Tom Jenkins Photography
This is an example of a medium sized nautical foyer in Charleston with grey walls, medium hardwood flooring, a single front door, a dark wood front door and brown floors.
This is an example of a medium sized nautical foyer in Charleston with grey walls, medium hardwood flooring, a single front door, a dark wood front door and brown floors.
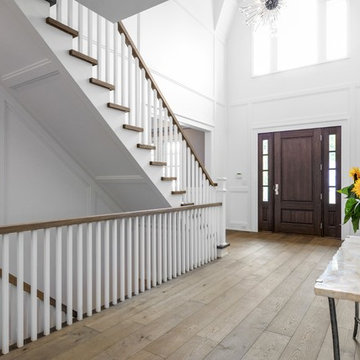
Inspiration for a large classic front door in New York with white walls, light hardwood flooring, a single front door, a dark wood front door and brown floors.

Front door is a pair of 36" x 96" x 2 1/4" DSA Master Crafted Door with 3-point locking mechanism, (6) divided lites, and (1) raised panel at lower part of the doors in knotty alder. Photo by Mike Kaskel
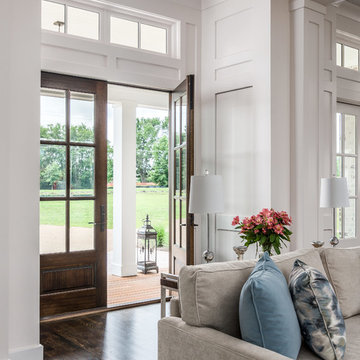
Garett & Carrie Buell of Studiobuell / studiobuell.com
This is an example of a classic foyer in Nashville with white walls, dark hardwood flooring, a double front door, a dark wood front door and brown floors.
This is an example of a classic foyer in Nashville with white walls, dark hardwood flooring, a double front door, a dark wood front door and brown floors.

Sunny Daze Photography
Photo of a contemporary foyer in Boise with black walls, light hardwood flooring, a single front door, a dark wood front door, brown floors and a feature wall.
Photo of a contemporary foyer in Boise with black walls, light hardwood flooring, a single front door, a dark wood front door, brown floors and a feature wall.
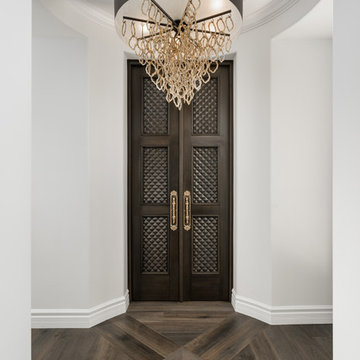
This French Country hallway features a gold and black chandelier, a vaulted tray ceiling, white crown molding, and a wood floor.
Inspiration for an expansive foyer in Phoenix with white walls, dark hardwood flooring, a double front door, a dark wood front door and brown floors.
Inspiration for an expansive foyer in Phoenix with white walls, dark hardwood flooring, a double front door, a dark wood front door and brown floors.
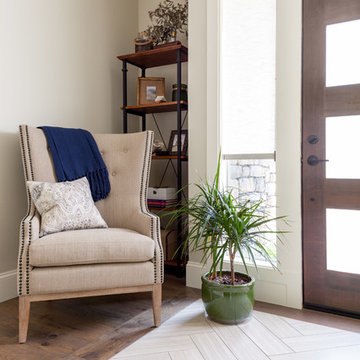
Christian J Anderson Photography
Medium sized farmhouse foyer in Seattle with grey walls, a single front door, a dark wood front door, medium hardwood flooring and brown floors.
Medium sized farmhouse foyer in Seattle with grey walls, a single front door, a dark wood front door, medium hardwood flooring and brown floors.
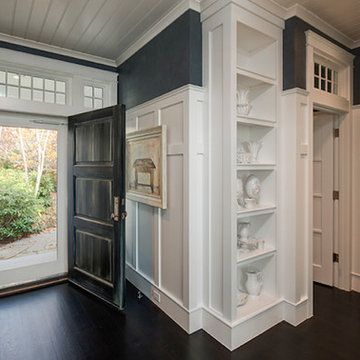
Inspiration for a medium sized beach style foyer in Other with white walls, dark hardwood flooring, a single front door, a dark wood front door and brown floors.
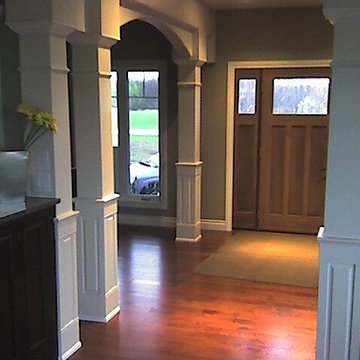
Square columns are a great alternative to the round columns which are more common. Square columns are hollow and so therefore not load bearing however they do give the illusion of bearing a great weight. All Elite Half Paneled Square Column kits come unassembled and can be installed with or without an existing support post, an existing wall, to a maximum thickness of 6 1/2", or it may stand alone. Our half paneled square columns are a perfect match to our Wall Paneled Wainscoting, Flat Panel Wainscoting or our Raised Panel Wainscoting.
The price listed is the cost of one of our 8" Square Half Raised Paneled, 8ft, Paint Grade Wood Column.
The kit includes:
4 pcs. - Smooth 8ft panels that make up the shaft of the column
1 pc . - Shoe trim, long enough to cut down to 4 pieces to finish the base
4 pcs. - Lower rail to trim the bottom of panel
4 pcs. - Upper rail, cap combo, to trim the top of panel
4 pcs. Stiles or vertical rails, for the corners
4 pcs. Raised panels in primed MDF
4 pcs. Banding, decorative neck trim on the top
4 pcs. - 3" Georgian cornice to create a capital
Entrance with a Dark Wood Front Door and Brown Floors Ideas and Designs
3