Entrance with a Dark Wood Front Door and Brown Floors Ideas and Designs
Refine by:
Budget
Sort by:Popular Today
61 - 80 of 3,318 photos
Item 1 of 3
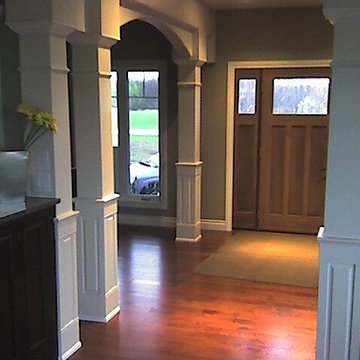
Square columns are a great alternative to the round columns which are more common. Square columns are hollow and so therefore not load bearing however they do give the illusion of bearing a great weight. All Elite Half Paneled Square Column kits come unassembled and can be installed with or without an existing support post, an existing wall, to a maximum thickness of 6 1/2", or it may stand alone. Our half paneled square columns are a perfect match to our Wall Paneled Wainscoting, Flat Panel Wainscoting or our Raised Panel Wainscoting.
The price listed is the cost of one of our 8" Square Half Raised Paneled, 8ft, Paint Grade Wood Column.
The kit includes:
4 pcs. - Smooth 8ft panels that make up the shaft of the column
1 pc . - Shoe trim, long enough to cut down to 4 pieces to finish the base
4 pcs. - Lower rail to trim the bottom of panel
4 pcs. - Upper rail, cap combo, to trim the top of panel
4 pcs. Stiles or vertical rails, for the corners
4 pcs. Raised panels in primed MDF
4 pcs. Banding, decorative neck trim on the top
4 pcs. - 3" Georgian cornice to create a capital

Photo of a contemporary hallway in Tampa with white walls, dark hardwood flooring, a single front door, a dark wood front door and brown floors.

The welcoming entry with the stone surrounding the large arched wood entry door, the repetitive arched trusses and warm plaster walls beckons you into the home. The antique carpets on the floor add warmth and the help to define the space.
Interior Design: Lynne Barton Bier
Architect: David Hueter
Paige Hayes - photography
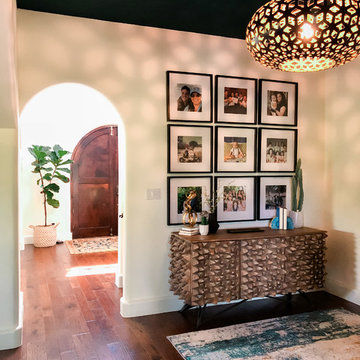
Inspiration for a large mediterranean foyer in Austin with white walls, dark hardwood flooring, a double front door, a dark wood front door and brown floors.

Inspiration for a medium sized rustic foyer in Other with beige walls, brick flooring, a single front door, a dark wood front door and brown floors.
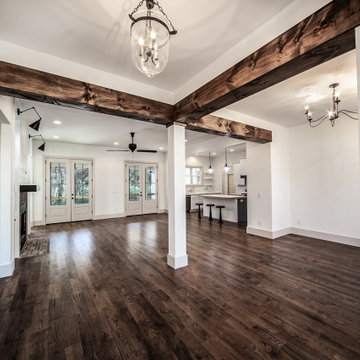
Medium sized farmhouse foyer in Other with white walls, dark hardwood flooring, a double front door, a dark wood front door and brown floors.
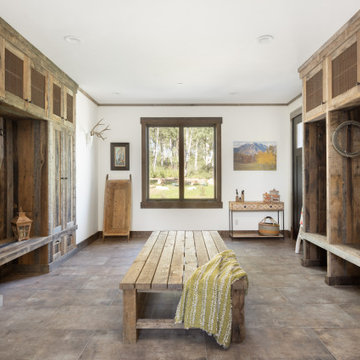
Photo of a large rustic boot room in Salt Lake City with white walls, ceramic flooring, a single front door, a dark wood front door and brown floors.

This spacious mudroom in Scotch Plains, NJ, provided plenty of storage for a growing family. Drawers, locker doors with screen openings and high shelves provided enabled the mudroom to maintain a tidy appearance. Galaxy Construction, In House Photography.
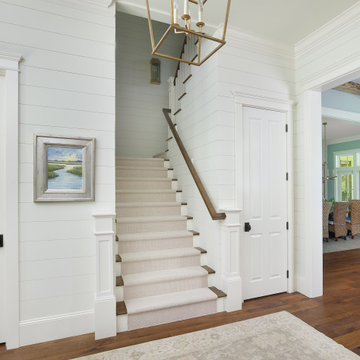
Design ideas for a medium sized nautical hallway in Charleston with white walls, medium hardwood flooring, a single front door, a dark wood front door, brown floors and tongue and groove walls.
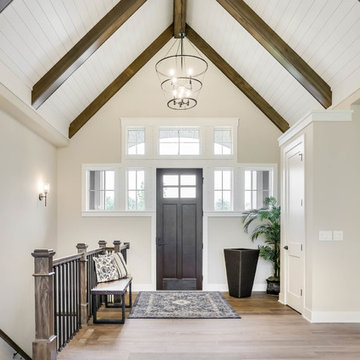
Photo of a classic front door in Minneapolis with beige walls, medium hardwood flooring, a single front door, a dark wood front door and brown floors.
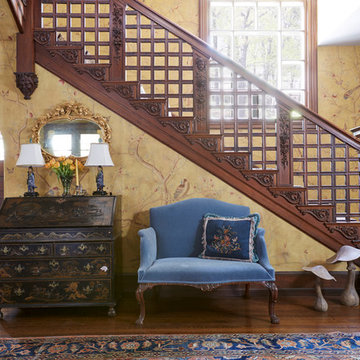
Degraw and Dehaan Architects
Photographer Laura Moss
This is an example of a victorian entrance in New York with multi-coloured walls, dark hardwood flooring, a dark wood front door and brown floors.
This is an example of a victorian entrance in New York with multi-coloured walls, dark hardwood flooring, a dark wood front door and brown floors.
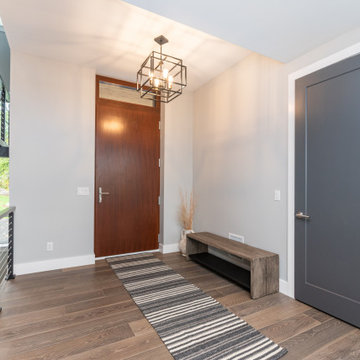
Photo of a medium sized modern front door in Minneapolis with grey walls, light hardwood flooring, a single front door, a dark wood front door and brown floors.
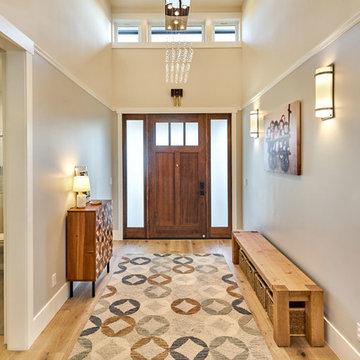
Design ideas for a medium sized traditional front door in San Francisco with grey walls, light hardwood flooring, a single front door, a dark wood front door and brown floors.

Crown Point Builders, Inc. | Décor by Pottery Barn at Evergreen Walk | Photography by Wicked Awesome 3D | Bathroom and Kitchen Design by Amy Michaud, Brownstone Designs
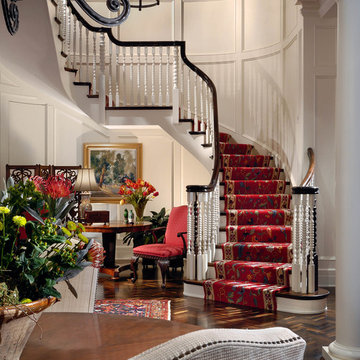
Inspiration for a medium sized traditional foyer in Charlotte with a single front door, white walls, dark hardwood flooring, a dark wood front door and brown floors.
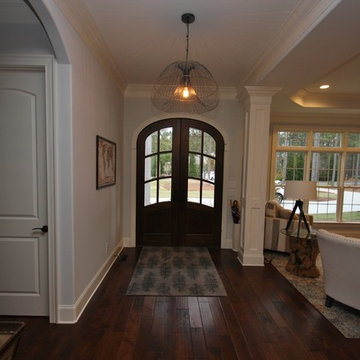
Design ideas for a medium sized traditional foyer in Raleigh with grey walls, dark hardwood flooring, a double front door, a dark wood front door and brown floors.
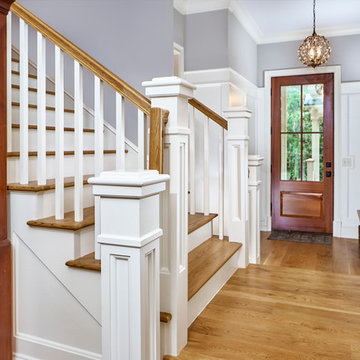
Beautiful entry way with gray walls, white paneling and trim against the hardwood floors and stair treads. The built in entry bench is another nice touch.

大家族の靴をしまうための収納を大きく設け、靴以外にもコートをかけられるように工夫しています。
また、足腰が心配な年配の方でも使いやすいようにベンチ兼収納を設けて、さらには手すり替わりに天井まで続く丸柱をたてました。
Inspiration for a large hallway in Other with white walls, light hardwood flooring, a single front door, a dark wood front door, brown floors, a wallpapered ceiling and wallpapered walls.
Inspiration for a large hallway in Other with white walls, light hardwood flooring, a single front door, a dark wood front door, brown floors, a wallpapered ceiling and wallpapered walls.
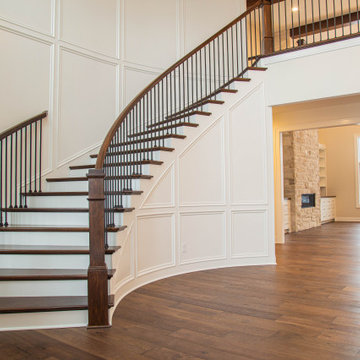
Soaring ceilings, curved staircase, wood paneled walls, and statement lighting welcome guests as they enter.
Inspiration for an expansive modern foyer in Indianapolis with beige walls, laminate floors, a double front door, a dark wood front door, brown floors, a vaulted ceiling and panelled walls.
Inspiration for an expansive modern foyer in Indianapolis with beige walls, laminate floors, a double front door, a dark wood front door, brown floors, a vaulted ceiling and panelled walls.
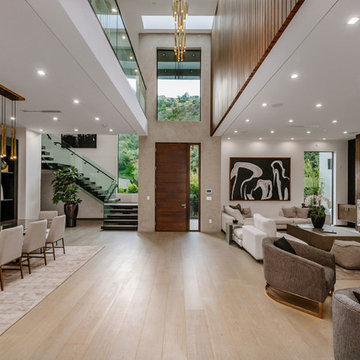
This is an example of an expansive contemporary front door in Los Angeles with white walls, light hardwood flooring, a single front door, a dark wood front door and brown floors.
Entrance with a Dark Wood Front Door and Brown Floors Ideas and Designs
4