Entrance with a Glass Front Door and a Feature Wall Ideas and Designs
Refine by:
Budget
Sort by:Popular Today
1 - 14 of 14 photos
Item 1 of 3

Mudrooms are practical entryway spaces that serve as a buffer between the outdoors and the main living areas of a home. Typically located near the front or back door, mudrooms are designed to keep the mess of the outside world at bay.
These spaces often feature built-in storage for coats, shoes, and accessories, helping to maintain a tidy and organized home. Durable flooring materials, such as tile or easy-to-clean surfaces, are common in mudrooms to withstand dirt and moisture.
Additionally, mudrooms may include benches or cubbies for convenient seating and storage of bags or backpacks. With hooks for hanging outerwear and perhaps a small sink for quick cleanups, mudrooms efficiently balance functionality with the demands of an active household, providing an essential transitional space in the home.

Inspiration for a classic entrance in Detroit with multi-coloured walls, dark hardwood flooring, a glass front door, wallpapered walls and a feature wall.

Storme sabine
Medium sized contemporary foyer in Kent with green walls, dark hardwood flooring, brown floors, a glass front door and a feature wall.
Medium sized contemporary foyer in Kent with green walls, dark hardwood flooring, brown floors, a glass front door and a feature wall.
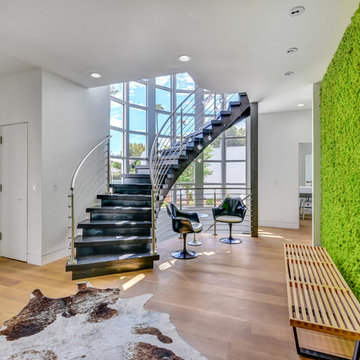
Dave Bramlett
This is an example of a contemporary foyer in Phoenix with green walls, medium hardwood flooring, a single front door, a glass front door, brown floors and a feature wall.
This is an example of a contemporary foyer in Phoenix with green walls, medium hardwood flooring, a single front door, a glass front door, brown floors and a feature wall.

This new contemporary reception area with herringbone flooring for good acoustics and a wooden reception desk to reflect Bird & Lovibonds solid and reliable reputation is light and inviting. By painting the wall in two colours, the attention is drawn away from the electric ventilation system and drawn to the furniture and Bird & Lovibond's signage.

Inspiration for a large contemporary hallway in Dallas with white walls, a single front door, a glass front door, grey floors, concrete flooring and a feature wall.

Inspiration for a medium sized traditional foyer in Austin with white walls, light hardwood flooring, a double front door, a glass front door, beige floors and a feature wall.

Miller Architects, PC
Rustic entrance in Other with beige walls, dark hardwood flooring, a single front door, a glass front door and a feature wall.
Rustic entrance in Other with beige walls, dark hardwood flooring, a single front door, a glass front door and a feature wall.
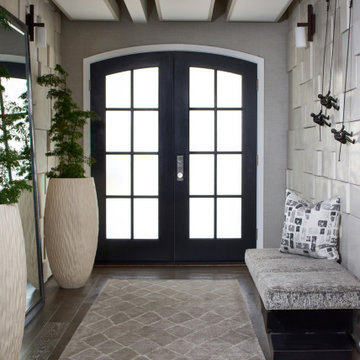
This is an example of a classic entrance in Los Angeles with grey walls, dark hardwood flooring, a double front door, a glass front door, brown floors and a feature wall.

Shelby Halberg Photography
Design ideas for a large contemporary foyer in Miami with grey walls, porcelain flooring, a single front door, a glass front door, white floors and a feature wall.
Design ideas for a large contemporary foyer in Miami with grey walls, porcelain flooring, a single front door, a glass front door, white floors and a feature wall.
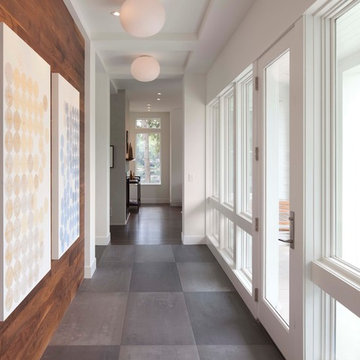
Photos by Steve Henke
Contemporary hallway in Minneapolis with a glass front door, grey floors and a feature wall.
Contemporary hallway in Minneapolis with a glass front door, grey floors and a feature wall.
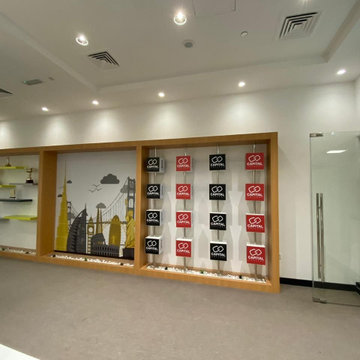
Required sustainable design since it is a commercial space and a school. created custom wall feature with led lighting at the back of the each letter and the feature wall was created with a message to all the student. artificial grass to bring in the nature into the space. Geometric wall to give that cool kind if a feeling to the students.
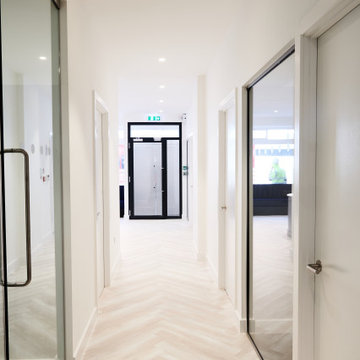
The most important thing in any design is lighting. I opted in for powerful high quality downlights that give this warm and inviting glow to make clients and guest feel at ease. It also enhances the herringbone laminate flooring.
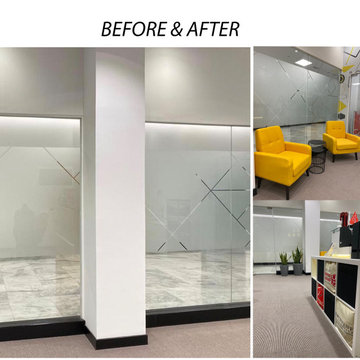
Required sustainable design since it is a commercial space and a school. created custom wall feature with led lighting at the back of the each letter and the feature wall was created with a message to all the student. artificial grass to bring in the nature into the space. Geometric wall to give that cool kind if a feeling to the students.
Entrance with a Glass Front Door and a Feature Wall Ideas and Designs
1