Entrance with a Medium Wood Front Door and a Glass Front Door Ideas and Designs
Refine by:
Budget
Sort by:Popular Today
1 - 20 of 23,421 photos
Item 1 of 3
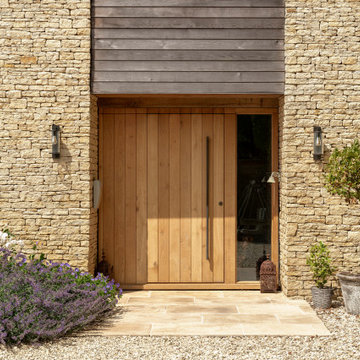
Design ideas for a rural entrance in Wiltshire with a single front door and a medium wood front door.

Contemporary boot room in London with blue walls, a single front door, a glass front door and grey floors.

Medium sized contemporary front door in Miami with beige walls, dark hardwood flooring, a double front door, a glass front door and brown floors.
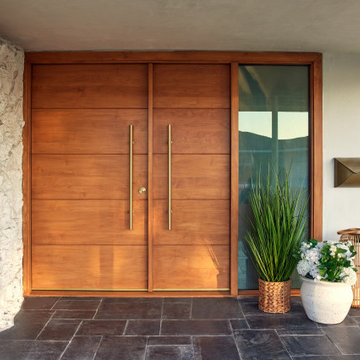
This full home mid-century remodel project is in an affluent community perched on the hills known for its spectacular views of Los Angeles. Our retired clients were returning to sunny Los Angeles from South Carolina. Amidst the pandemic, they embarked on a two-year-long remodel with us - a heartfelt journey to transform their residence into a personalized sanctuary.
Opting for a crisp white interior, we provided the perfect canvas to showcase the couple's legacy art pieces throughout the home. Carefully curating furnishings that complemented rather than competed with their remarkable collection. It's minimalistic and inviting. We created a space where every element resonated with their story, infusing warmth and character into their newly revitalized soulful home.

We designed this built in bench with shoe storage drawers, a shelf above and high and low hooks for adults and kids.
Photos: David Hiser
Inspiration for a small classic boot room in Portland with multi-coloured walls, a single front door, a glass front door and feature lighting.
Inspiration for a small classic boot room in Portland with multi-coloured walls, a single front door, a glass front door and feature lighting.

Andy Stagg
Modern foyer in Buckinghamshire with white walls, light hardwood flooring, a pivot front door, a medium wood front door and beige floors.
Modern foyer in Buckinghamshire with white walls, light hardwood flooring, a pivot front door, a medium wood front door and beige floors.

Modern Farmhouse designed for entertainment and gatherings. French doors leading into the main part of the home and trim details everywhere. Shiplap, board and batten, tray ceiling details, custom barrel tables are all part of this modern farmhouse design.
Half bath with a custom vanity. Clean modern windows. Living room has a fireplace with custom cabinets and custom barn beam mantel with ship lap above. The Master Bath has a beautiful tub for soaking and a spacious walk in shower. Front entry has a beautiful custom ceiling treatment.

This is an example of a farmhouse foyer in Minneapolis with white walls, light hardwood flooring, a double front door and a glass front door.

Photo of a medium sized classic entrance in Nashville with a medium wood front door, blue walls and a double front door.

This is an example of a classic entrance in Orange County with light hardwood flooring, a single front door, a medium wood front door, white walls and beige floors.

Double glass front doors at the home's foyer provide a welcoming glimpse into the home's living room and to the beautiful view beyond. A modern bench provides style and a handy place to put on shoes, a large abstract piece of art adds personality. The compact foyer does not feel small, as it is also open to the adjacent stairwell, two hallways and the home's living area.

Dallas & Harris Photography
Photo of a large contemporary front door in Denver with white walls, porcelain flooring, a pivot front door, a medium wood front door and grey floors.
Photo of a large contemporary front door in Denver with white walls, porcelain flooring, a pivot front door, a medium wood front door and grey floors.
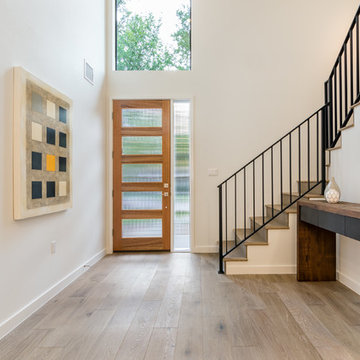
Design ideas for a medium sized contemporary hallway in Austin with white walls, light hardwood flooring, a single front door, a glass front door and beige floors.

Photo of a contemporary front door in Los Angeles with grey walls, concrete flooring, a single front door, a medium wood front door and grey floors.
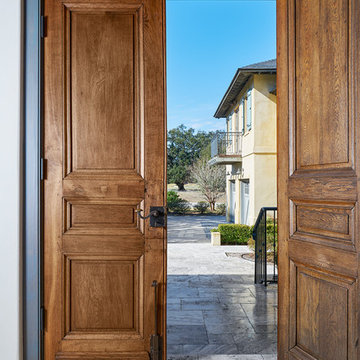
This is an example of a medium sized mediterranean front door in Atlanta with beige walls, a double front door and a medium wood front door.

Entry. Photography by Floyd Dean, Dean Digital Imaging Inc. ©2016
Design ideas for a classic foyer in Philadelphia with white walls, dark hardwood flooring, a double front door and a glass front door.
Design ideas for a classic foyer in Philadelphia with white walls, dark hardwood flooring, a double front door and a glass front door.
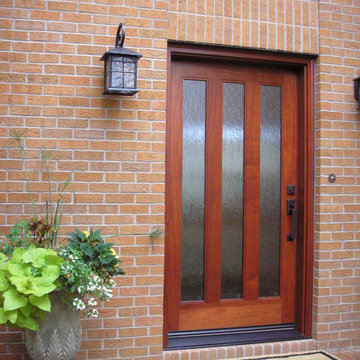
Inspiration for a medium sized modern front door in Denver with red walls, a single front door and a medium wood front door.

8" Character Rift & Quartered White Oak Wood Floor with Matching Stair Treads. Extra Long Planks. Finished on site in Nashville Tennessee. Rubio Monocoat Finish. www.oakandbroad.com
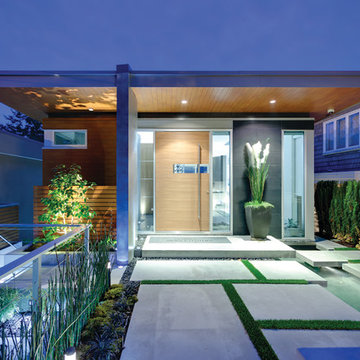
Situated on a challenging sloped lot, an elegant and modern home was achieved with a focus on warm walnut, stainless steel, glass and concrete. Each floor, named Sand, Sea, Surf and Sky, is connected by a floating walnut staircase and an elevator concealed by walnut paneling in the entrance.
The home captures the expansive and serene views of the ocean, with spaces outdoors that incorporate water and fire elements. Ease of maintenance and efficiency was paramount in finishes and systems within the home. Accents of Swarovski crystals illuminate the corridor leading to the master suite and add sparkle to the lighting throughout.
A sleek and functional kitchen was achieved featuring black walnut and charcoal gloss millwork, also incorporating a concealed pantry and quartz surfaces. An impressive wine cooler displays bottles horizontally over steel and walnut, spanning from floor to ceiling.
Features were integrated that capture the fluid motion of a wave and can be seen in the flexible slate on the contoured fireplace, Modular Arts wall panels, and stainless steel accents. The foyer and outer decks also display this sense of movement.
At only 22 feet in width, and 4300 square feet of dramatic finishes, a four car garage that includes additional space for the client's motorcycle, the Wave House was a productive and rewarding collaboration between the client and KBC Developments.
Featured in Homes & Living Vancouver magazine July 2012!
photos by Rob Campbell - www.robcampbellphotography
photos by Tony Puezer - www.brightideaphotography.com

A 90's builder home undergoes a massive renovation to accommodate this family of four who were looking for a comfortable, casual yet sophisticated atmosphere that pulled design influence from their collective roots in Colorado, Texas, NJ and California. Thoughtful touches throughout make this the perfect house to come home to.
Featured in the January/February issue of DESIGN BUREAU.
Won FAMILY ROOM OF THE YEAR by NC Design Online.
Won ASID 1st Place in the ASID Carolinas Design Excellence Competition.
Entrance with a Medium Wood Front Door and a Glass Front Door Ideas and Designs
1