Entrance with Light Hardwood Flooring and a Glass Front Door Ideas and Designs
Refine by:
Budget
Sort by:Popular Today
1 - 20 of 790 photos
Item 1 of 3

This is an example of a farmhouse foyer in Minneapolis with white walls, light hardwood flooring, a double front door and a glass front door.
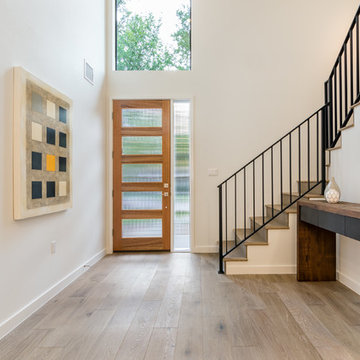
Design ideas for a medium sized contemporary hallway in Austin with white walls, light hardwood flooring, a single front door, a glass front door and beige floors.
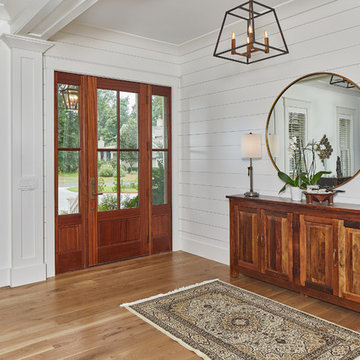
Tom Jenkins Photography
Buttboard: Coastal Millworks of Savannah
Flooring: Olde Savannah Hardwood Flooring
Mahogany Door: Coastal Millworks of Savannah
Windows: Andersen
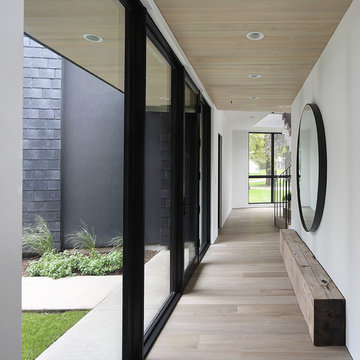
Design ideas for a modern entrance in Milwaukee with white walls, light hardwood flooring and a glass front door.

Design ideas for a medium sized traditional foyer in Dallas with grey walls, light hardwood flooring, a double front door, a glass front door and beige floors.
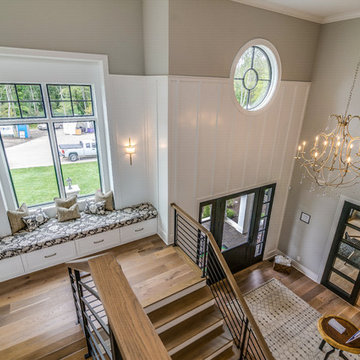
This is an example of a large traditional foyer in Cleveland with grey walls, light hardwood flooring, a single front door, a glass front door and brown floors.
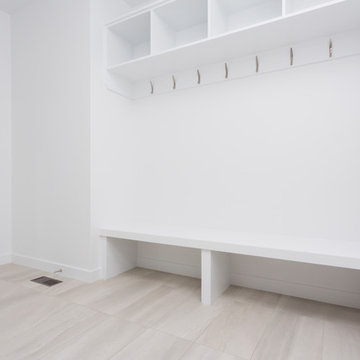
Design ideas for a medium sized contemporary boot room with white walls, light hardwood flooring, a single front door, a glass front door and beige floors.
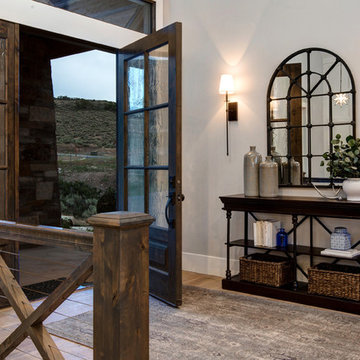
This is an example of a country foyer in Salt Lake City with grey walls, light hardwood flooring, a single front door and a glass front door.
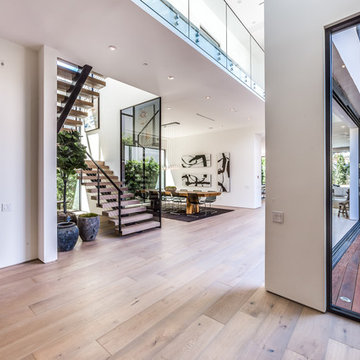
The Sunset Team
This is an example of a large modern foyer in Los Angeles with white walls, light hardwood flooring, a single front door, a glass front door and feature lighting.
This is an example of a large modern foyer in Los Angeles with white walls, light hardwood flooring, a single front door, a glass front door and feature lighting.
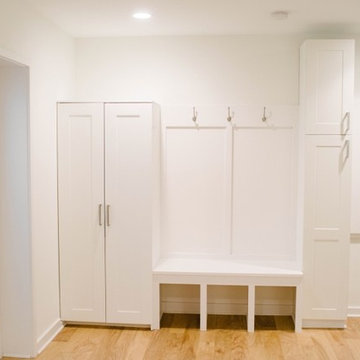
This is an example of a large scandinavian boot room in Louisville with white walls, light hardwood flooring, a single front door and a glass front door.
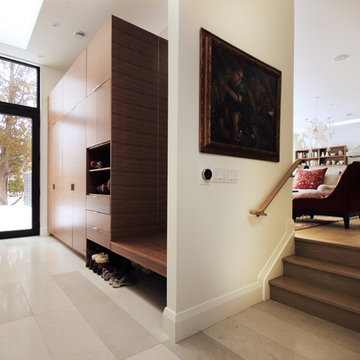
This beautiful mudroom was designed to store all of the family's belongings while creating a functional space. A floating bench with an accompanying mirror allows for ample shoe/boot storage below, while drawers provide perfect storage for hats and gloves. The open shelves are equipped with power and USB ports to allow for easy plug in of personal devices and ample storage space is provided for kids and adults outerwear.
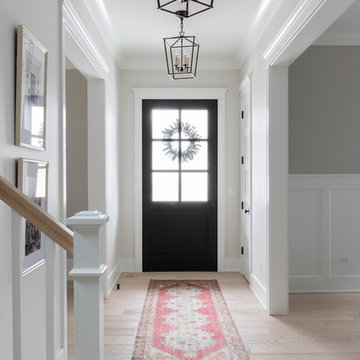
Front entry photo by Emily Kennedy Photo
Inspiration for a medium sized rural foyer in Chicago with white walls, light hardwood flooring, a single front door, a glass front door and beige floors.
Inspiration for a medium sized rural foyer in Chicago with white walls, light hardwood flooring, a single front door, a glass front door and beige floors.
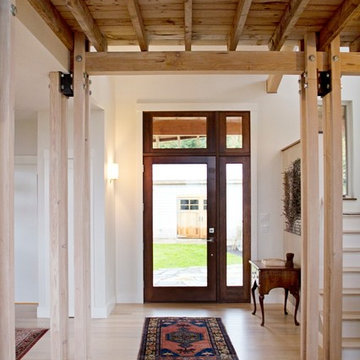
Emma Sampson
Photo of a contemporary foyer in Portland Maine with white walls, light hardwood flooring, a single front door and a glass front door.
Photo of a contemporary foyer in Portland Maine with white walls, light hardwood flooring, a single front door and a glass front door.

Completely renovated foyer entryway ceiling created and assembled by the team at Mark Templeton Designs, LLC using over 100 year old reclaimed wood sourced in the southeast. Light custom installed using custom reclaimed wood hardware connections. Photo by Styling Spaces Home Re-design.
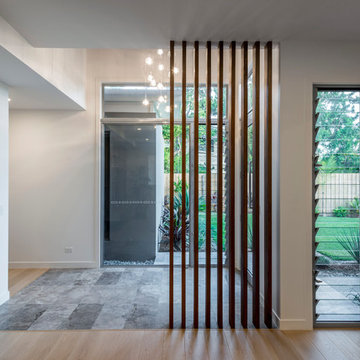
Design ideas for a contemporary entrance in Gold Coast - Tweed with white walls, light hardwood flooring and a glass front door.

A high performance and sustainable mountain home. We fit a lot of function into a relatively small space when renovating the Entry/Mudroom and Laundry area.

Photo of a large contemporary front door in Dallas with white walls, light hardwood flooring, a double front door, a glass front door and beige floors.
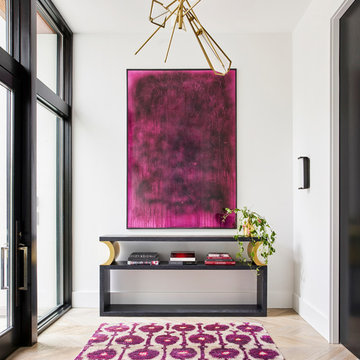
Mike Schwartz Photography
This is an example of a contemporary entrance in Chicago with white walls, light hardwood flooring, a single front door, a glass front door and beige floors.
This is an example of a contemporary entrance in Chicago with white walls, light hardwood flooring, a single front door, a glass front door and beige floors.
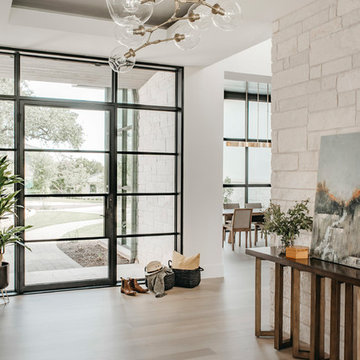
An Indoor Lady
Design ideas for a large contemporary foyer in Austin with white walls, light hardwood flooring, a single front door and a glass front door.
Design ideas for a large contemporary foyer in Austin with white walls, light hardwood flooring, a single front door and a glass front door.
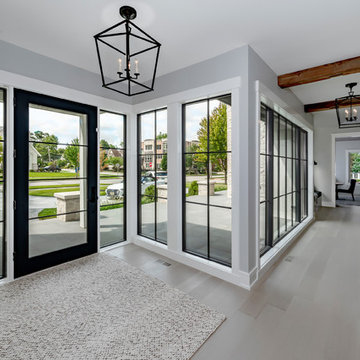
Tim Benson Photography
Photo of a medium sized classic front door in Chicago with grey walls, light hardwood flooring, a single front door, a glass front door, beige floors and feature lighting.
Photo of a medium sized classic front door in Chicago with grey walls, light hardwood flooring, a single front door, a glass front door, beige floors and feature lighting.
Entrance with Light Hardwood Flooring and a Glass Front Door Ideas and Designs
1