Entrance with Marble Flooring and a Glass Front Door Ideas and Designs
Refine by:
Budget
Sort by:Popular Today
1 - 20 of 323 photos
Item 1 of 3
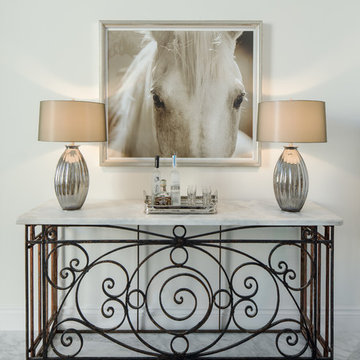
HiRes Media, Michael Baxter
Design ideas for a large traditional foyer in Los Angeles with white walls, marble flooring, a single front door, a glass front door and white floors.
Design ideas for a large traditional foyer in Los Angeles with white walls, marble flooring, a single front door, a glass front door and white floors.

Front Door Entry [Photography by Ralph Lauer] [Landscaping by Lin Michaels]
Design ideas for a medium sized modern foyer in Dallas with white walls, marble flooring, a glass front door, a double front door and white floors.
Design ideas for a medium sized modern foyer in Dallas with white walls, marble flooring, a glass front door, a double front door and white floors.
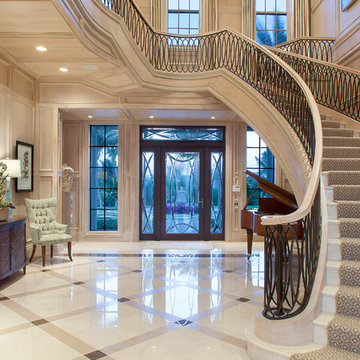
Ed Butera
Design ideas for a classic foyer in Miami with a single front door, a glass front door, marble flooring and feature lighting.
Design ideas for a classic foyer in Miami with a single front door, a glass front door, marble flooring and feature lighting.

This is an example of a medium sized contemporary hallway in Toronto with grey walls, a single front door, a glass front door, beige floors and marble flooring.
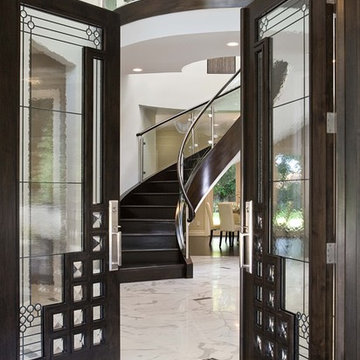
Inspiration for a traditional entrance in San Luis Obispo with a double front door, a glass front door and marble flooring.
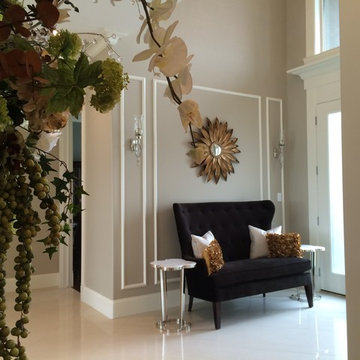
Gold with chrome details helps to soften all the shiny marble and chrome details.
Inspiration for a large traditional entrance in Edmonton with grey walls, marble flooring, a double front door and a glass front door.
Inspiration for a large traditional entrance in Edmonton with grey walls, marble flooring, a double front door and a glass front door.
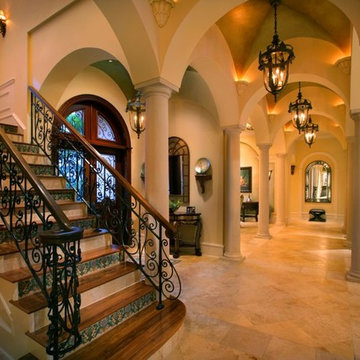
Doug Thompson Photography
Design ideas for an expansive mediterranean foyer in Miami with beige walls, marble flooring, a double front door and a glass front door.
Design ideas for an expansive mediterranean foyer in Miami with beige walls, marble flooring, a double front door and a glass front door.
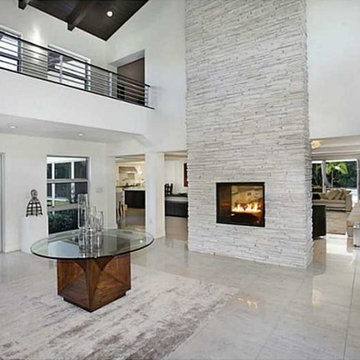
Photo of a large modern hallway in Miami with white walls, marble flooring, a double front door, a glass front door and white floors.
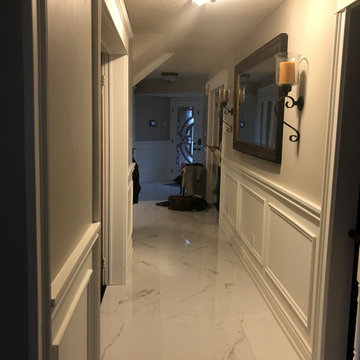
Living and entry way updated with marble flooring, custom wall panels, and double glass doors.
Photo of a classic foyer in Toronto with beige walls, marble flooring, a double front door, a glass front door and white floors.
Photo of a classic foyer in Toronto with beige walls, marble flooring, a double front door, a glass front door and white floors.
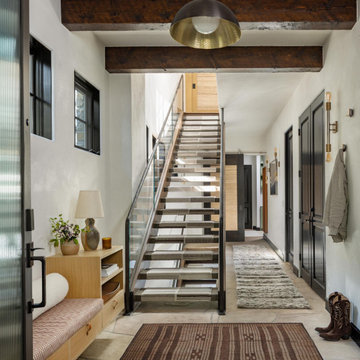
Design ideas for a medium sized traditional front door in Denver with white walls, marble flooring, a single front door, a glass front door and exposed beams.
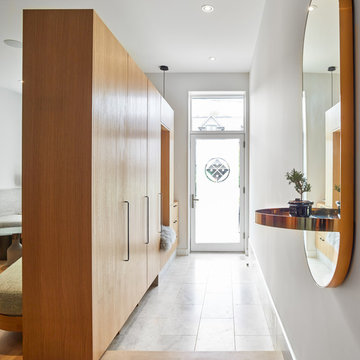
The entry foyer is reminiscent of a traditional japanese genkan, the zone where one’s shoes are removed, one step lower than the main house. Shoes can be stored discreetly under the floating millwork.
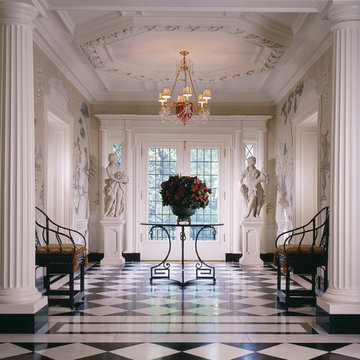
Design ideas for an expansive traditional foyer in Miami with multi-coloured walls, marble flooring, a double front door, a glass front door and multi-coloured floors.
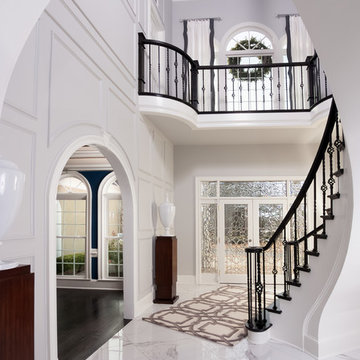
Scott Johnson
This is an example of a medium sized traditional foyer in Atlanta with white walls, marble flooring, a double front door, a glass front door and white floors.
This is an example of a medium sized traditional foyer in Atlanta with white walls, marble flooring, a double front door, a glass front door and white floors.
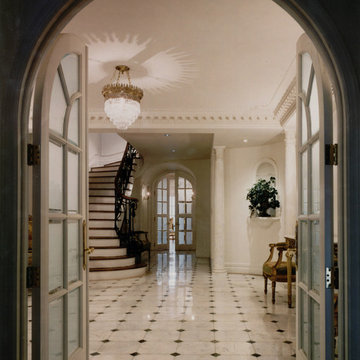
Expansive traditional foyer in New York with white walls, marble flooring, a double front door and a glass front door.
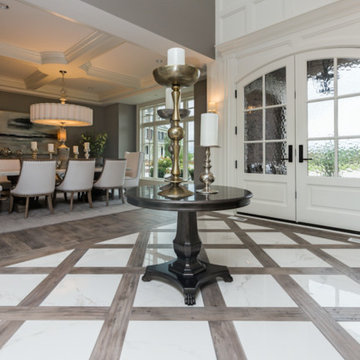
Design ideas for a large modern foyer in Other with grey walls, marble flooring, a double front door, a glass front door and feature lighting.
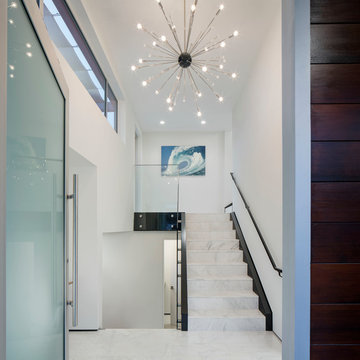
Inspiration for a contemporary foyer in San Diego with white walls, a single front door, a glass front door and marble flooring.
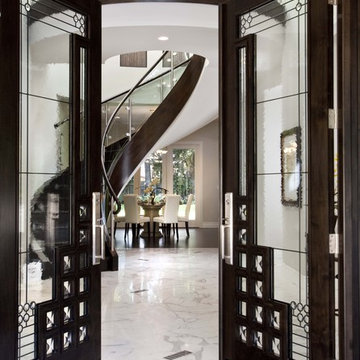
Design ideas for a contemporary foyer in San Francisco with white walls, a double front door, a glass front door and marble flooring.
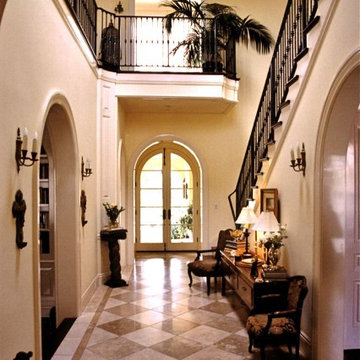
Inspiration for an expansive classic foyer in Los Angeles with beige walls, marble flooring, a double front door, a glass front door, beige floors and feature lighting.
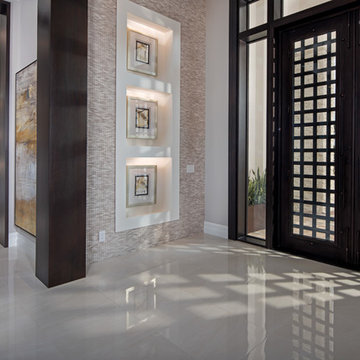
*Photo Credit Eric Cucciaioni Photography 2018*
Medium sized contemporary front door in Orlando with beige walls, marble flooring, a double front door, a glass front door and beige floors.
Medium sized contemporary front door in Orlando with beige walls, marble flooring, a double front door, a glass front door and beige floors.
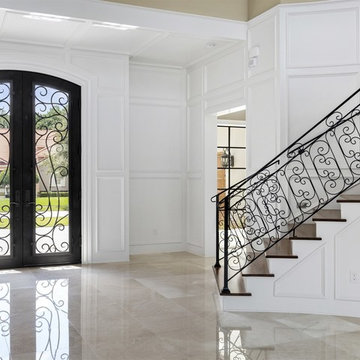
This is an example of an expansive traditional front door in Orlando with white walls, marble flooring, a double front door and a glass front door.
Entrance with Marble Flooring and a Glass Front Door Ideas and Designs
1