Entrance with Yellow Walls and a Glass Front Door Ideas and Designs
Refine by:
Budget
Sort by:Popular Today
1 - 20 of 148 photos
Item 1 of 3

Featured in the November 2008 issue of Phoenix Home & Garden, this "magnificently modern" home is actually a suburban loft located in Arcadia, a neighborhood formerly occupied by groves of orange and grapefruit trees in Phoenix, Arizona. The home, designed by architect C.P. Drewett, offers breathtaking views of Camelback Mountain from the entire main floor, guest house, and pool area. These main areas "loft" over a basement level featuring 4 bedrooms, a guest room, and a kids' den. Features of the house include white-oak ceilings, exposed steel trusses, Eucalyptus-veneer cabinetry, honed Pompignon limestone, concrete, granite, and stainless steel countertops. The owners also enlisted the help of Interior Designer Sharon Fannin. The project was built by Sonora West Development of Scottsdale, AZ.

© David O. Marlow
Photo of a traditional foyer in Denver with yellow walls, medium hardwood flooring, a double front door, a glass front door and brown floors.
Photo of a traditional foyer in Denver with yellow walls, medium hardwood flooring, a double front door, a glass front door and brown floors.
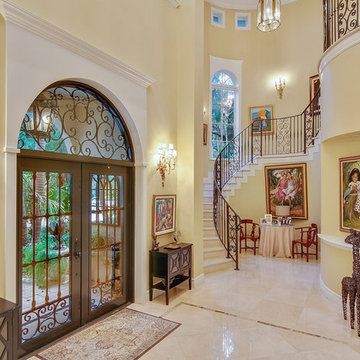
The Supreme Scence
Inspiration for a classic foyer in Miami with yellow walls, a double front door and a glass front door.
Inspiration for a classic foyer in Miami with yellow walls, a double front door and a glass front door.
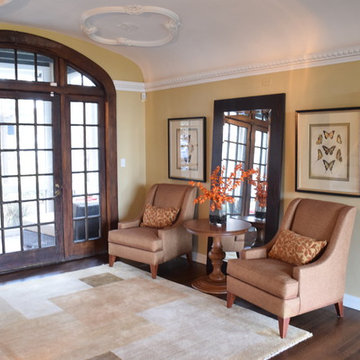
Photo of a medium sized traditional foyer in Other with yellow walls, dark hardwood flooring, a single front door, a glass front door and brown floors.
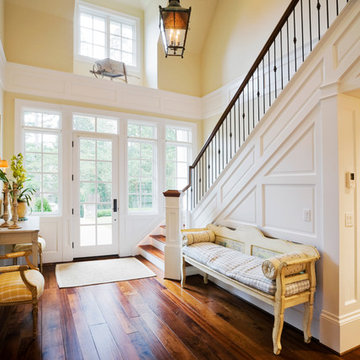
Photo of a medium sized traditional hallway in Toronto with yellow walls, dark hardwood flooring, a single front door, a glass front door and brown floors.
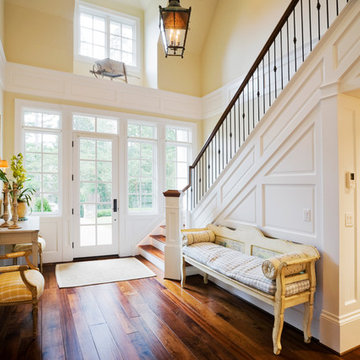
Inspiration for a medium sized traditional foyer in Chicago with yellow walls, dark hardwood flooring, a single front door, a glass front door and brown floors.

Transitional modern interior design in Napa. Worked closely with clients to carefully choose colors, finishes, furnishings, and design details. Staircase made by SC Fabrication here in Napa. Entry hide bench available through Poor House.
Photos by Bryan Gray
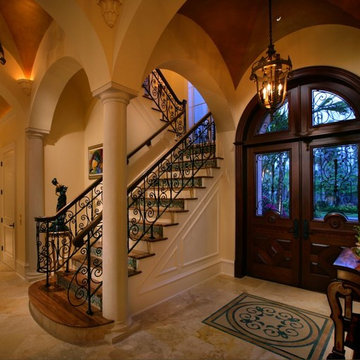
Doug Thompson Photography
Mediterranean foyer in Miami with yellow walls, marble flooring, a double front door and a glass front door.
Mediterranean foyer in Miami with yellow walls, marble flooring, a double front door and a glass front door.
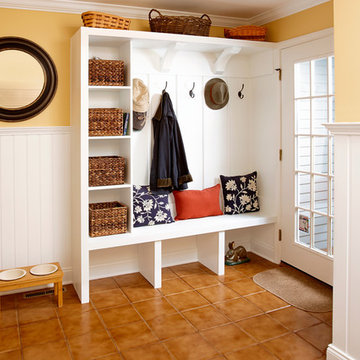
A custom built storage area is key feature in this mudroom addition. Jeff Kaufman Photography
Photo of a medium sized classic boot room in New York with yellow walls, ceramic flooring, a single front door and a glass front door.
Photo of a medium sized classic boot room in New York with yellow walls, ceramic flooring, a single front door and a glass front door.
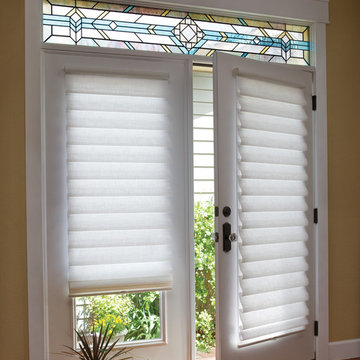
Inspiration for a medium sized classic entrance in Denver with yellow walls, medium hardwood flooring, a double front door and a glass front door.
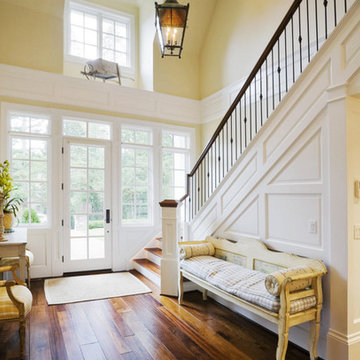
This is an example of a large rustic front door in Other with yellow walls, medium hardwood flooring, a single front door, a glass front door and brown floors.
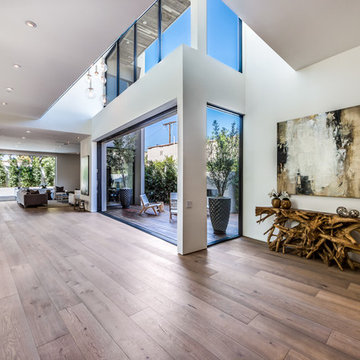
The Sunset Team
Large modern entrance in Los Angeles with yellow walls, light hardwood flooring, a single front door and a glass front door.
Large modern entrance in Los Angeles with yellow walls, light hardwood flooring, a single front door and a glass front door.
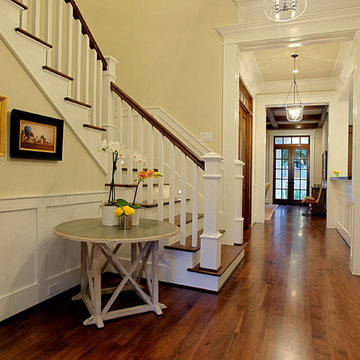
Stone Acorn Builders presents Houston's first Southern Living Showcase in 2012.
Photo of a medium sized classic foyer in Houston with yellow walls, dark hardwood flooring, a double front door and a glass front door.
Photo of a medium sized classic foyer in Houston with yellow walls, dark hardwood flooring, a double front door and a glass front door.

Mudroom area created in back corner of the kitchen from the deck. — at Wallingford, Seattle.
Design ideas for a small traditional boot room in Seattle with yellow walls, lino flooring, a single front door, a glass front door and grey floors.
Design ideas for a small traditional boot room in Seattle with yellow walls, lino flooring, a single front door, a glass front door and grey floors.
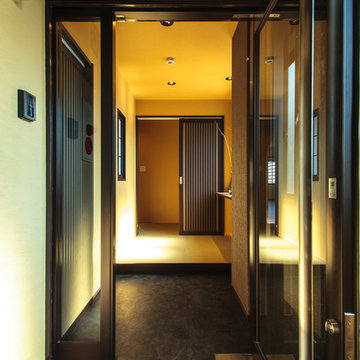
和モダンのエントランス
Medium sized world-inspired hallway in Other with yellow walls, a sliding front door, a glass front door, a wallpapered ceiling and wallpapered walls.
Medium sized world-inspired hallway in Other with yellow walls, a sliding front door, a glass front door, a wallpapered ceiling and wallpapered walls.
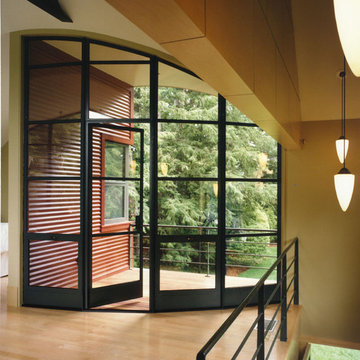
Inspiration for a contemporary entrance in Boston with yellow walls and a glass front door.
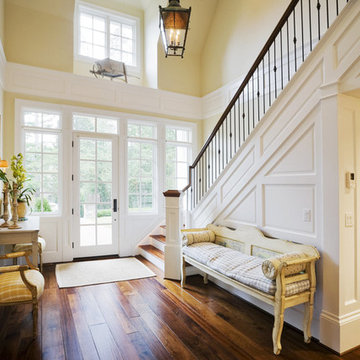
Classic foyer in Austin with yellow walls, dark hardwood flooring, a single front door and a glass front door.
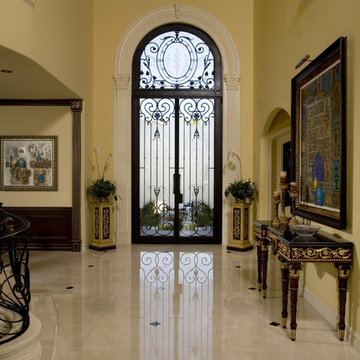
Martin King
Photo of an expansive classic foyer in Orange County with yellow walls, ceramic flooring, a double front door and a glass front door.
Photo of an expansive classic foyer in Orange County with yellow walls, ceramic flooring, a double front door and a glass front door.
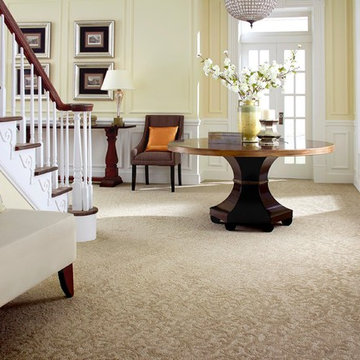
Inspiration for a medium sized classic front door in San Francisco with yellow walls, carpet, a double front door and a glass front door.
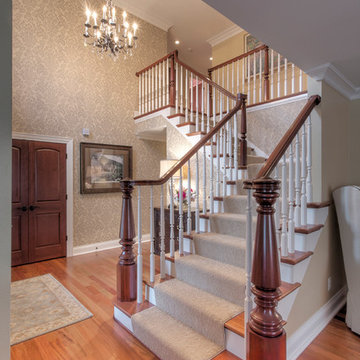
2014 CotY Award - Whole House Remodel $250,000-$500,000
Sutter Photographers
- Like most homes that have raised rambunctious teenagers, the old Oak staircase and banister had quite a wobble to it! We really wanted to create the feeling of Elegance when you opened the front door. It is the first impression when you walk into the home.
- The staircase was custom designed to what we were looking for. It was made and stained locally. We chose a stained wood tread with painted risers that would compliment the painted white custom spindles and the magnificent Brazilian cherry newel and handrail. The result is grand and spectacular!
-The 2 tiered iron and glass chandelier was just the right choice for the space and can be dimmed for ambient lighting
- Elegant commercial wallpaper was installed in the entryway, and the tall white crown molding enhances the open stairwell in the foyer.
- Beautiful cherry interior doors with a soft curved top and oiled rubbed bronze hardware would replace all the worn out oak paneled doors with brass door handles (middle back left).
- All of the flooring was removed from every room in the home, and 3 1/2” Brazilian cherry flooring was installed throughout. It gives the home nice continuity with the banister, the front entry door, and the new interior doors.
-Staircase wall was pushed back to allow daylight to flow into the adjoining formal living room.
- A palette of 5 colors was used throughout the home to create a peaceful and tranquil feeling.
Entrance with Yellow Walls and a Glass Front Door Ideas and Designs
1