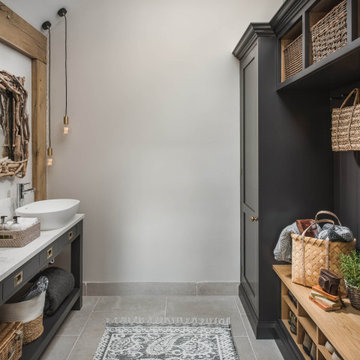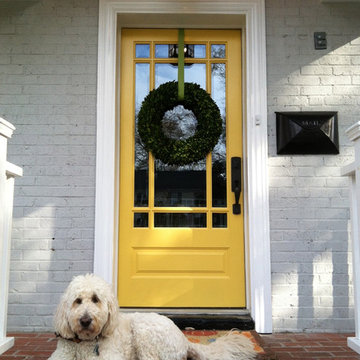Entrance with a Yellow Front Door and a Green Front Door Ideas and Designs
Refine by:
Budget
Sort by:Popular Today
1 - 20 of 1,702 photos
Item 1 of 3
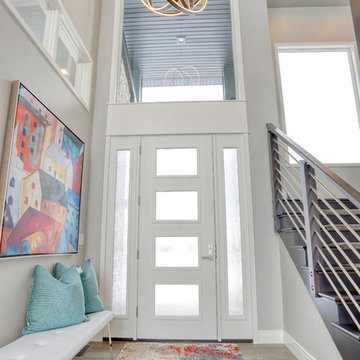
Photo of a contemporary boot room in Other with grey walls, medium hardwood flooring, a yellow front door, brown floors and a single front door.
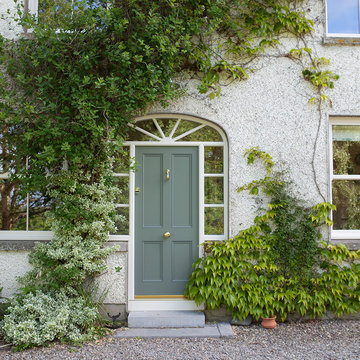
Photo of a classic front door in Other with a single front door and a green front door.
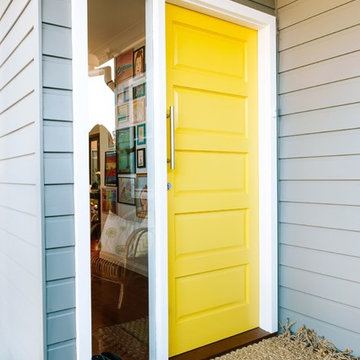
Design ideas for a contemporary front door in Wollongong with blue walls, medium hardwood flooring, a single front door, a yellow front door and brown floors.
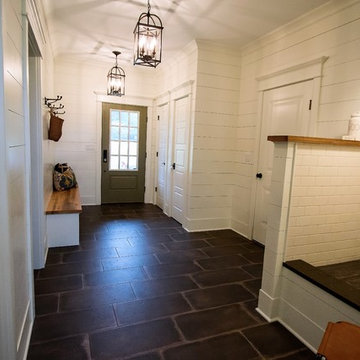
MTM Photography
Large farmhouse boot room in New York with white walls, porcelain flooring, a single front door and a green front door.
Large farmhouse boot room in New York with white walls, porcelain flooring, a single front door and a green front door.

Kitchen with door to outside and an original stained glass window, originally an ante-room in a renovated Lodge House in the Strawberry Hill Gothic Style. c1883 Warfleet Creek, Dartmouth, South Devon. Colin Cadle Photography, Photo Styling by Jan
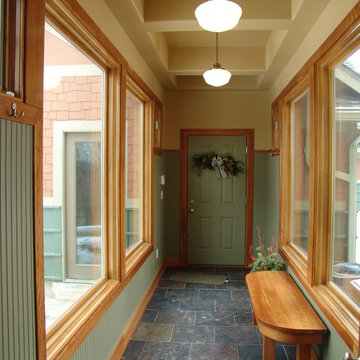
Photo of a classic hallway in Other with green walls, a single front door and a green front door.

This extensive restoration project involved dismantling, moving, and reassembling this historic (c. 1687) First Period home in Ipswich, Massachusetts. We worked closely with the dedicated homeowners and a team of specialist craftsmen – first to assess the situation and devise a strategy for the work, and then on the design of the addition and indoor renovations. As with all our work on historic homes, we took special care to preserve the building’s authenticity while allowing for the integration of modern comforts and amenities. The finished product is a grand and gracious home that is a testament to the investment of everyone involved.
Excerpt from Wicked Local Ipswich - Before proceeding with the purchase, Johanne said she and her husband wanted to make sure the house was worth saving. Mathew Cummings, project architect for Cummings Architects, helped the Smith's determine what needed to be done in order to restore the house. Johanne said Cummings was really generous with his time and assisted the Smith's with all the fine details associated with the restoration.
Photo Credit: Cynthia August
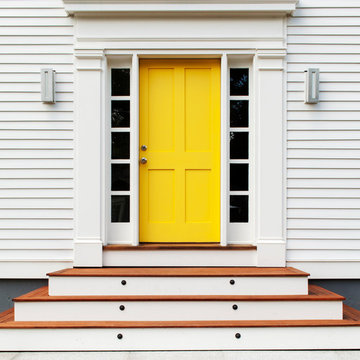
Door color is Egg Yolk from Martha Stewart. Manufactured by http://www.simpsondoor.com/
Photography: Sean Litchfield
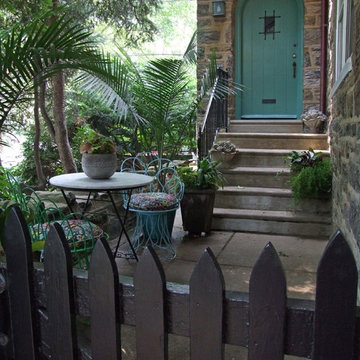
Design ideas for a mediterranean entrance in Philadelphia with a single front door and a green front door.

Front entry to mid-century-modern renovation with green front door with glass panel, covered wood porch, wood ceilings, wood baseboards and trim, hardwood floors, large hallway with beige walls, built-in bookcase, floor to ceiling window and sliding screen doors in Berkeley hills, California

Paul Dyer
Medium sized traditional front door in San Francisco with brown walls, concrete flooring, a stable front door, a green front door and grey floors.
Medium sized traditional front door in San Francisco with brown walls, concrete flooring, a stable front door, a green front door and grey floors.
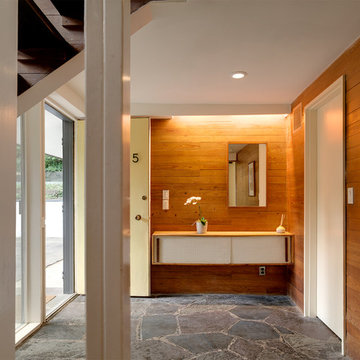
Photography: Michael Biondo
Design ideas for a medium sized midcentury foyer in New York with brown walls, concrete flooring, a single front door and a yellow front door.
Design ideas for a medium sized midcentury foyer in New York with brown walls, concrete flooring, a single front door and a yellow front door.

Our clients were in much need of a new porch for extra storage of shoes and coats and well as a uplift for the exterior of thier home. We stripped the house back to bare brick, redesigned the layouts for a new porch, driveway so it felt inviting & homely. They wanted to inject some fun and energy into the house, which we did with a mix of contemporary and Mid-Century print tiles with tongue and grove bespoke panelling & shelving, bringing it to life with calm classic pastal greens and beige.
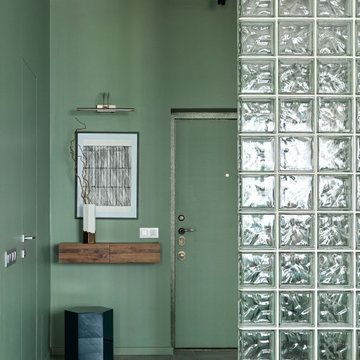
Design ideas for a small contemporary hallway in Moscow with green walls, porcelain flooring, a single front door, a green front door and grey floors.
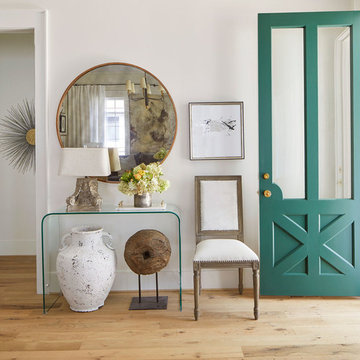
Jean Allsopp
Photo of a classic foyer in Birmingham with white walls, light hardwood flooring, a single front door, a green front door, beige floors and feature lighting.
Photo of a classic foyer in Birmingham with white walls, light hardwood flooring, a single front door, a green front door, beige floors and feature lighting.
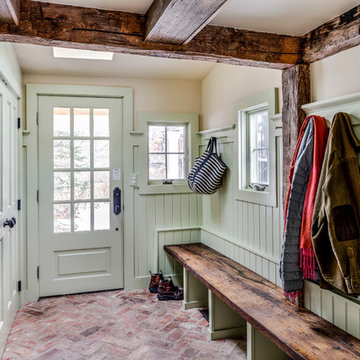
Design ideas for a traditional boot room in Boston with green walls, brick flooring, a single front door and a green front door.
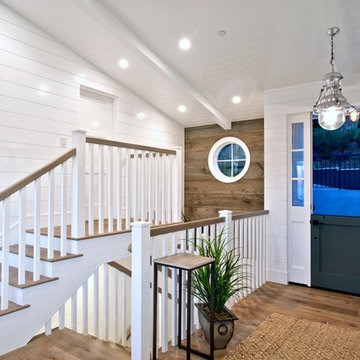
Medium sized nautical foyer in Orange County with white walls, light hardwood flooring, a double front door and a green front door.

Hired by the owners to provide interior design services for a complete remodel of a mid-century home in Berkeley Hills, California this family of four’s wishes were to create a home that was inviting, playful, comfortable and modern. Slated with a quirky floor plan that needed a rational design solution we worked extensively with the homeowners to provide interior selections for all finishes, cabinet designs, redesign of the fireplace and custom media cabinet, headboard and platform bed. Hues of walnut, white, gray, blues and citrine yellow were selected to bring an overall inviting and playful modern palette. Regan Baker Design was responsible for construction documents and assited with construction administration to help ensure the designs were well executed. Styling and new furniture was paired to compliment a few existing key pieces, including a commissioned piece of art, side board, dining table, console desk, and of course the breathtaking view of San Francisco's Bay.
Photography by Odessa
Entrance with a Yellow Front Door and a Green Front Door Ideas and Designs
1
