Entrance with a Pivot Front Door and Beige Floors Ideas and Designs
Refine by:
Budget
Sort by:Popular Today
181 - 200 of 437 photos
Item 1 of 3
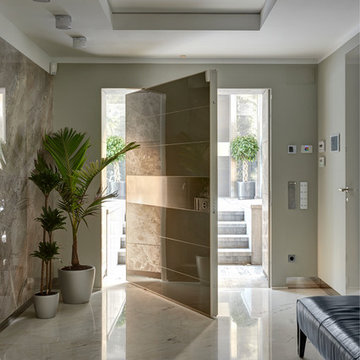
Design ideas for an eclectic entrance in Moscow with a pivot front door, grey walls and beige floors.
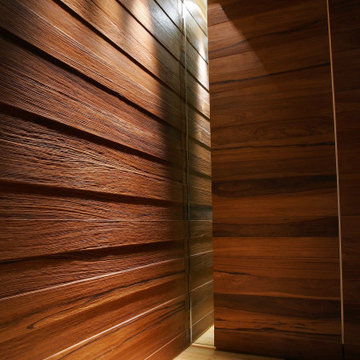
This is an example of a medium sized modern foyer in Other with medium hardwood flooring, a pivot front door, a medium wood front door, wood walls, beige floors and a feature wall.
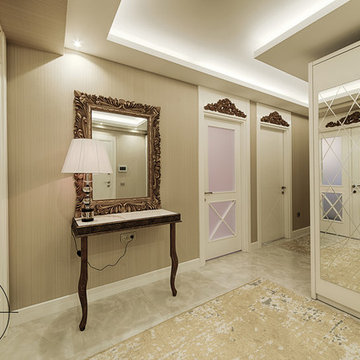
Design and Execution by Atölye Teta: Ece Hapcioglu Karatepe & Tekin Karatepe
Photography by Koray Polat
Medium sized eclectic foyer in Other with beige walls, ceramic flooring, a pivot front door, a dark wood front door and beige floors.
Medium sized eclectic foyer in Other with beige walls, ceramic flooring, a pivot front door, a dark wood front door and beige floors.
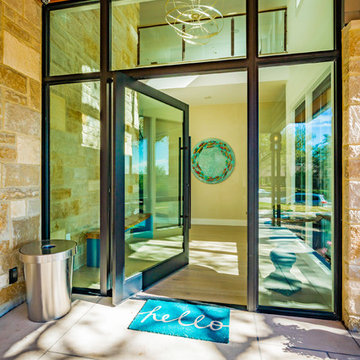
Builder: Oliver Custom Homes. Architect: Barley|Pfeiffer Architecture. Interior Design: Panache Interiors. Photography: Mark Adams Media.
Front entry. Pivot door by Western Window Systems.
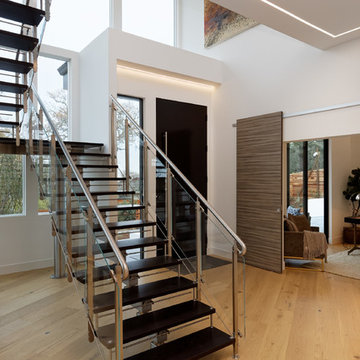
Designers: Susan Bowen & Revital Kaufman-Meron
Photos: LucidPic Photography - Rich Anderson
This is an example of a large modern front door in San Francisco with white walls, light hardwood flooring, a pivot front door, a brown front door and beige floors.
This is an example of a large modern front door in San Francisco with white walls, light hardwood flooring, a pivot front door, a brown front door and beige floors.
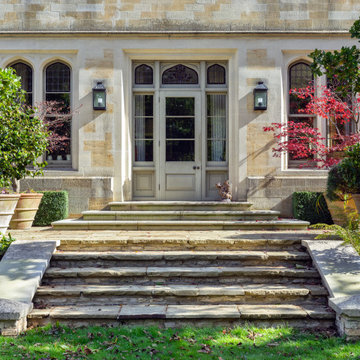
Stairs to main house side-entrance
This is an example of a contemporary entrance in Gloucestershire with beige walls, a pivot front door, a light wood front door and beige floors.
This is an example of a contemporary entrance in Gloucestershire with beige walls, a pivot front door, a light wood front door and beige floors.
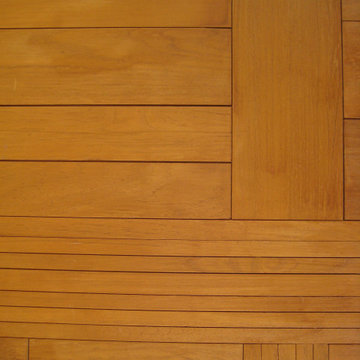
Inspiration for a medium sized modern front door in Los Angeles with black walls, limestone flooring, a pivot front door, a medium wood front door and beige floors.
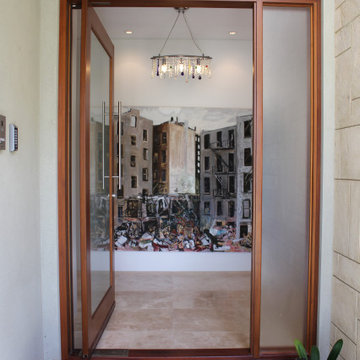
This entry is a joy to walk through. The keyless operation and wide opening afforded by the pivot door makes entering a breeze especially if carrying a load. The frosted glass sidelight contributes to the light inside the house and makes the entry feel generous and welcoming without compromising on privacy.
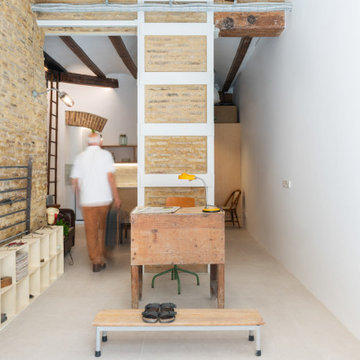
El espacio del acceso se ha limpiado y tratado para mantener la esencia de los materiales.
Bajo del suelo de porcelánico de grandes dimensiones, se ha aislado del frío y la humedad.y se ha dispuesto un suelo radiante eléctrico de Porcelanosa.
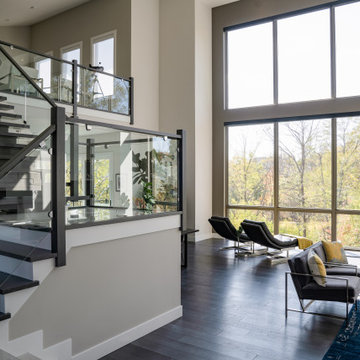
Wall of windows in a great room facing beautiful woods
Photo of an expansive contemporary foyer in Cincinnati with white walls, light hardwood flooring, a pivot front door, a red front door and beige floors.
Photo of an expansive contemporary foyer in Cincinnati with white walls, light hardwood flooring, a pivot front door, a red front door and beige floors.
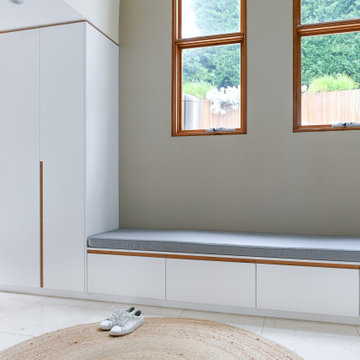
Design ideas for a medium sized modern foyer in Sydney with beige walls, ceramic flooring, a pivot front door, a metal front door and beige floors.
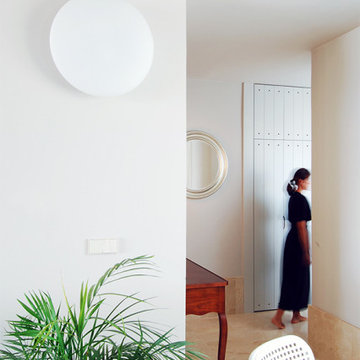
Medium sized modern foyer in Malaga with beige walls, marble flooring, a pivot front door, a white front door and beige floors.
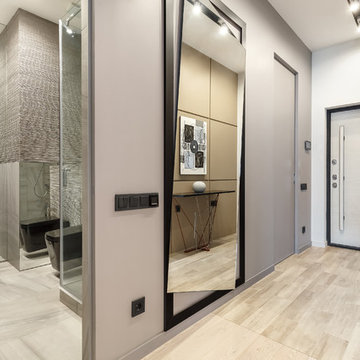
Фотограф: Алексей Данилкин
This is an example of a small contemporary hallway in Moscow with beige walls, laminate floors, a pivot front door, a white front door and beige floors.
This is an example of a small contemporary hallway in Moscow with beige walls, laminate floors, a pivot front door, a white front door and beige floors.
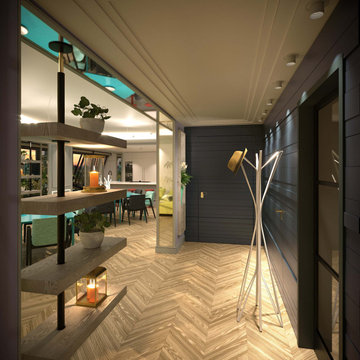
Réaménagement d'un appartement (Rooftop) de 180m² en concept récréatif pour un chef privée, avec comme fonctions principales de cuisiner, recevoir, animer des ateliers de cuisine...
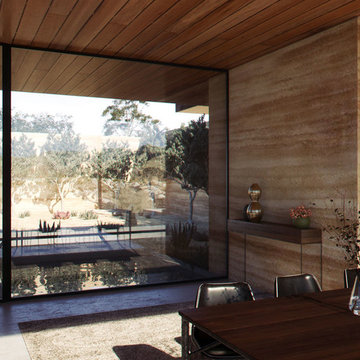
Design for a custom home using rammed earth walls.
This is an example of a medium sized modern front door in Orange County with concrete flooring, a pivot front door, a glass front door and beige floors.
This is an example of a medium sized modern front door in Orange County with concrete flooring, a pivot front door, a glass front door and beige floors.
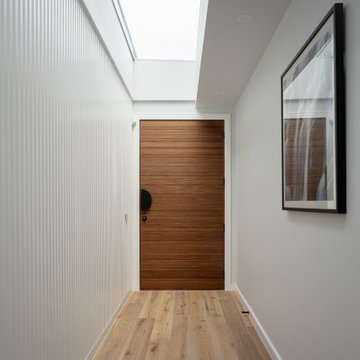
Medium sized contemporary front door in Melbourne with white walls, light hardwood flooring, a pivot front door, a medium wood front door, beige floors, a coffered ceiling and wainscoting.
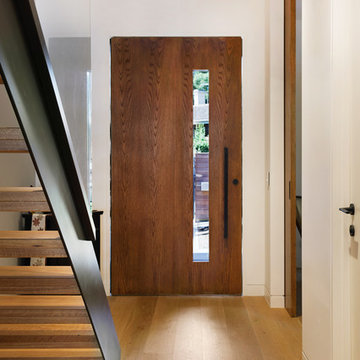
Photo: Michael Gazzola
This is an example of a large contemporary front door in Melbourne with white walls, light hardwood flooring, a pivot front door, a medium wood front door and beige floors.
This is an example of a large contemporary front door in Melbourne with white walls, light hardwood flooring, a pivot front door, a medium wood front door and beige floors.
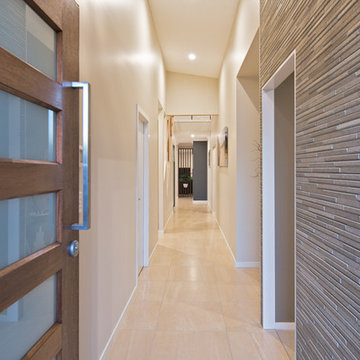
Stunning coastal inspired interior with natural colour palette and eye catching Cemintel Designer Series wall cladding that cohesively flows from the entry portico into the homes entry foyer.
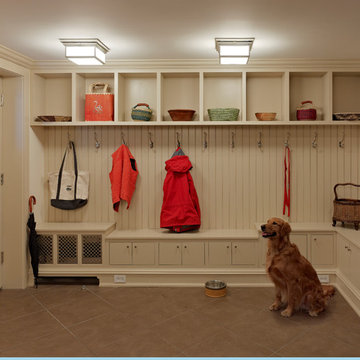
Ronnette Riley Architect was retained to renovate a landmarked brownstone at 117 W 81st Street into a modern family Pied de Terre. The 6,556 square foot building was originally built in the nineteenth century as a 10 family rooming house next to the famous Hotel Endicott. RRA recreated the original front stoop and façade details based on the historic image from 1921 and the neighboring buildings details.
Ronnette Riley Architect’s design proposes to remove the existing ‘L’ shaped rear façade and add a new flush rear addition adding approx. 800 SF. All North facing rooms will be opened up with floor to ceiling and wall to wall 1930’s replica steel factory windows. These double pane steel windows will allow northern light into the building creating a modern, open feel. Additionally, RRA has proposed an extended penthouse and exterior terrace spaces on the roof.
The interior of the home will be completely renovated adding a new elevator and sprinklered stair. The interior design of the building reflects the client’s eclectic style, combining many traditional and modern design elements and using luxurious, yet environmentally conscious and easily maintained materials. Millwork has been incorporated to maximize the home’s large living spaces, front parlor and new gourmet kitchen as well as six bedroom suites with baths and four powder rooms. The new design also encompasses a studio apartment on the Garden Level and additional cellar created by excavating the existing floor slab to allow 8 foot tall ceilings, which will house the mechanical areas as well as a wine cellar and additional storage.
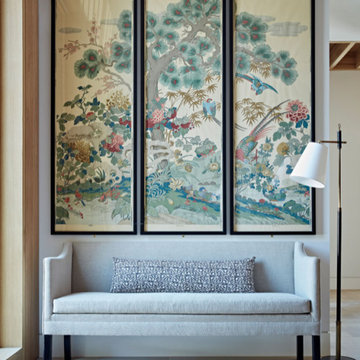
For the light filled, double height entrance Sally chose a triptych of decorative panels complimented a classically understated sofa upholstered in plain linen, decorative bolster cushion and vintage floor light to compliment the neutral palette of natural oak, stone flooring and architectural white walls
Entrance with a Pivot Front Door and Beige Floors Ideas and Designs
10