Entrance with a Pivot Front Door and Beige Floors Ideas and Designs
Refine by:
Budget
Sort by:Popular Today
161 - 180 of 436 photos
Item 1 of 3
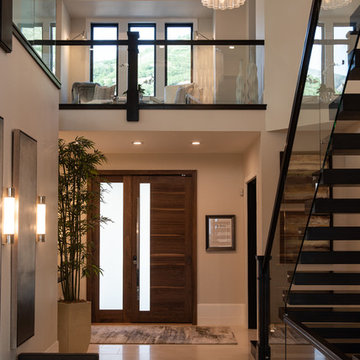
This is an example of a medium sized contemporary front door in Salt Lake City with beige walls, porcelain flooring, a pivot front door, a medium wood front door and beige floors.
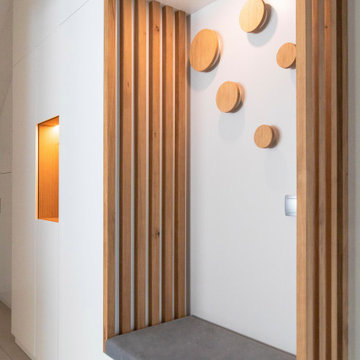
Inspiration for a medium sized scandi foyer in Other with a pivot front door, white walls, ceramic flooring and beige floors.
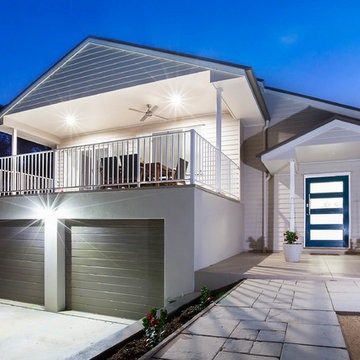
Merilyn Smith
This is an example of a large modern front door in Brisbane with white walls, porcelain flooring, a pivot front door, a blue front door and beige floors.
This is an example of a large modern front door in Brisbane with white walls, porcelain flooring, a pivot front door, a blue front door and beige floors.
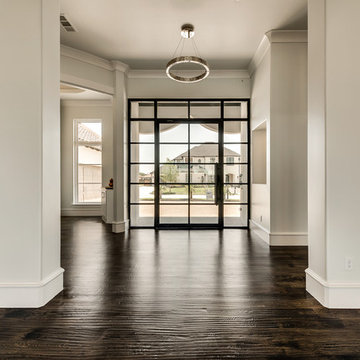
This is an example of a medium sized mediterranean front door in Dallas with beige walls, dark hardwood flooring, a pivot front door, a metal front door and beige floors.
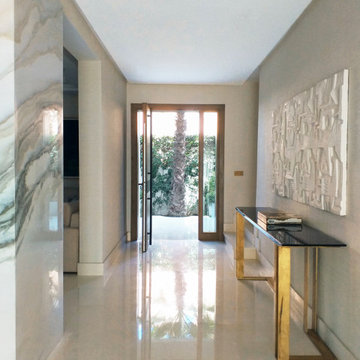
Inspiration for an expansive modern foyer in Rome with beige walls, limestone flooring, a pivot front door, a dark wood front door, beige floors and wallpapered walls.
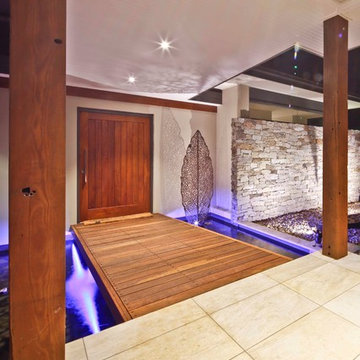
Photo Credit: Hamish Cathie
This is an example of an expansive contemporary front door in Gold Coast - Tweed with a pivot front door, a medium wood front door, white walls, porcelain flooring and beige floors.
This is an example of an expansive contemporary front door in Gold Coast - Tweed with a pivot front door, a medium wood front door, white walls, porcelain flooring and beige floors.
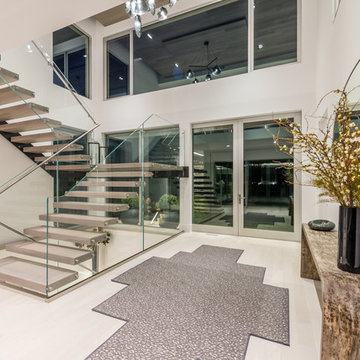
This is an example of an expansive contemporary foyer in New York with white walls, light hardwood flooring, a pivot front door, a glass front door and beige floors.
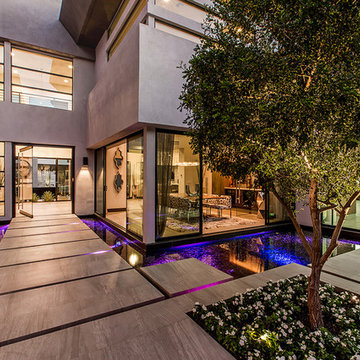
Photo of an expansive contemporary front door in Las Vegas with a pivot front door, a glass front door and beige floors.
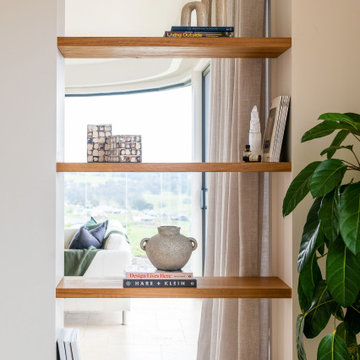
Contemporary floating timber shelves greet you upon entry to the home. Styled with simplicity so that your eye is drawn through to the curved window and rural views.
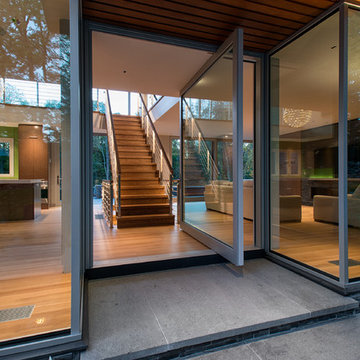
Medium sized contemporary front door in New York with light hardwood flooring, a pivot front door, a glass front door and beige floors.
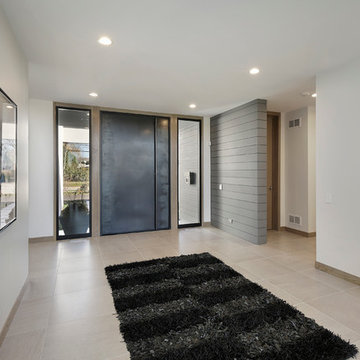
As a builder of custom homes primarily on the Northshore of Chicago, Raugstad has been building custom homes, and homes on speculation for three generations. Our commitment is always to the client. From commencement of the project all the way through to completion and the finishing touches, we are right there with you – one hundred percent. As your go-to Northshore Chicago custom home builder, we are proud to put our name on every completed Raugstad home.
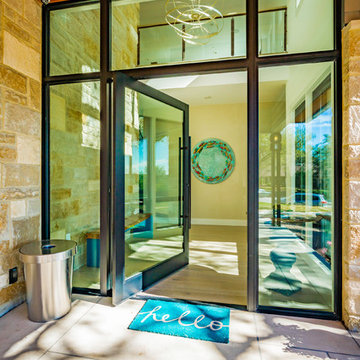
Our inspiration for this home was an updated and refined approach to Frank Lloyd Wright’s “Prairie-style”; one that responds well to the harsh Central Texas heat. By DESIGN we achieved soft balanced and glare-free daylighting, comfortable temperatures via passive solar control measures, energy efficiency without reliance on maintenance-intensive Green “gizmos” and lower exterior maintenance.
The client’s desire for a healthy, comfortable and fun home to raise a young family and to accommodate extended visitor stays, while being environmentally responsible through “high performance” building attributes, was met. Harmonious response to the site’s micro-climate, excellent Indoor Air Quality, enhanced natural ventilation strategies, and an elegant bug-free semi-outdoor “living room” that connects one to the outdoors are a few examples of the architect’s approach to Green by Design that results in a home that exceeds the expectations of its owners.
Photo by Mark Adams Media
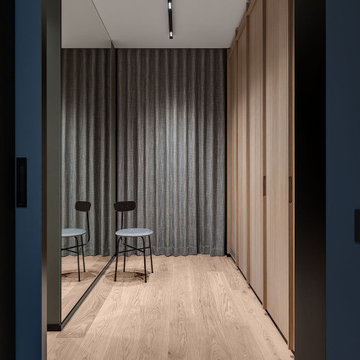
В портфолио Design Studio Yuriy Zimenko можно найти разные проекты: монохромные и яркие, минималистичные и классические. А все потому, что Юрий Зименко любит экспериментировать. Да и заказчики свое жилье видят по-разному. В случае с этой квартирой, расположенной в одном из новых жилых комплексов Киева, построение проекта началось с эмоций. Во время первой встречи с дизайнером, его будущие заказчики обмолвились о недавнем путешествии в Австрию. В семье двое сыновей, оба спортсмены и поездки на горнолыжные курорты – не просто часть общего досуга. Во время последнего вояжа, родители и их дети провели несколько дней в шале. Рассказывали о нем настолько эмоционально, что именно дома на альпийских склонах стали для дизайнера Юрия Зименко главной вводной в разработке концепции квартиры в Киеве. «В чем главная особенность шале? В обилии натурального дерева. А дерево в интерьере – отличный фон для цветовых экспериментов, к которым я время от времени прибегаю. Мы ухватились за эту идею и постарались максимально раскрыть ее в пространстве интерьера», – рассказывает Юрий Зименко.
Началось все с доработки изначальной планировки. Центральное ядро апартаментов выделили под гостиную, объединенную с кухней и столовой. По соседству расположили две спальни и ванные комнаты, выкроить место для которых удалось за счет просторного коридора. А вот главную ставку в оформлении квартиры сделали на фактуры: дерево, металл, камень, натуральный текстиль и меховую обивку. А еще – на цветовые акценты и арт-объекты от украинских художников. Большая часть мебели в этом интерьере также украинского производства. «Мы ставили перед собой задачу сформировать современное пространство с атмосферой, которую заказчики смогли бы назвать «своим домом». Для этого использовали тактильные материалы и богатую палитру.
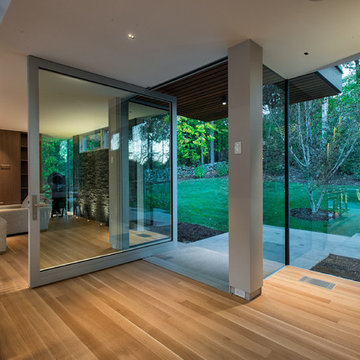
Medium sized contemporary front door in New York with light hardwood flooring, a pivot front door, a glass front door and beige floors.
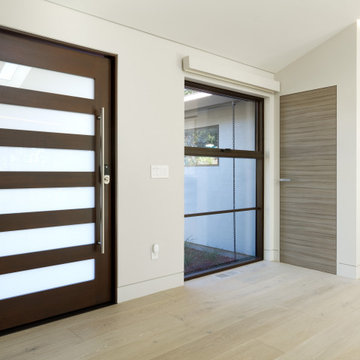
Designers: Susan Bowen & Revital Kaufman-Meron
Photos: LucidPic Photography - Rich Anderson
This is an example of a large modern entrance in San Francisco with white walls, light hardwood flooring, a pivot front door, a brown front door and beige floors.
This is an example of a large modern entrance in San Francisco with white walls, light hardwood flooring, a pivot front door, a brown front door and beige floors.

Serena Pearce -Code Lime Photography
This is an example of a large eclectic foyer in Perth with white walls, limestone flooring, a pivot front door, a medium wood front door and beige floors.
This is an example of a large eclectic foyer in Perth with white walls, limestone flooring, a pivot front door, a medium wood front door and beige floors.
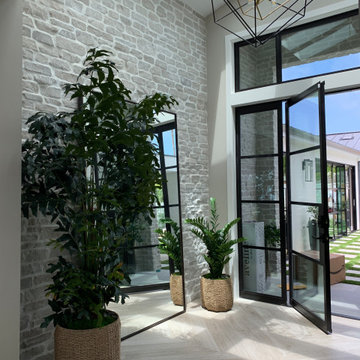
A beautiful Design-Build project in Corona Del Mar, CA. This open concept, contemporary coastal home has it all. The front entry boost a custom-made metal door that welcomes the outdoors.
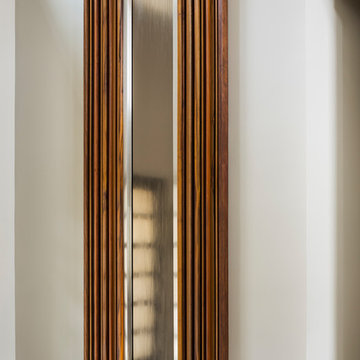
Tommy Daspit Photographer
Large traditional foyer in Birmingham with white walls, ceramic flooring, a pivot front door, a brown front door and beige floors.
Large traditional foyer in Birmingham with white walls, ceramic flooring, a pivot front door, a brown front door and beige floors.
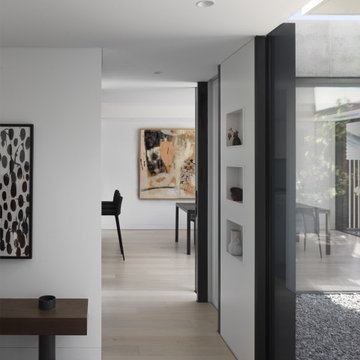
Photo of an expansive modern hallway in Sydney with white walls, light hardwood flooring, a pivot front door, a medium wood front door and beige floors.
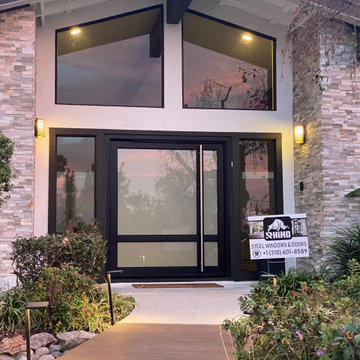
Pivot-hung entryways, built according to customer specifications with the highest standards and unique engineering. No one else offers the same standard of construction, attention to design, and customization for a security front door in a house with modern architecture.
Entrance with a Pivot Front Door and Beige Floors Ideas and Designs
9