Entrance with Grey Walls and a White Front Door Ideas and Designs
Refine by:
Budget
Sort by:Popular Today
1 - 20 of 4,169 photos
Item 1 of 3

Angle Eye Photography
Photo of a large traditional boot room in Philadelphia with brick flooring, grey walls, a single front door and a white front door.
Photo of a large traditional boot room in Philadelphia with brick flooring, grey walls, a single front door and a white front door.

Custom designed "cubbies" insure that the Mud Room stays neat & tidy.
Robert Benson Photography
Large rural boot room in New York with grey walls, a single front door, medium hardwood flooring and a white front door.
Large rural boot room in New York with grey walls, a single front door, medium hardwood flooring and a white front door.
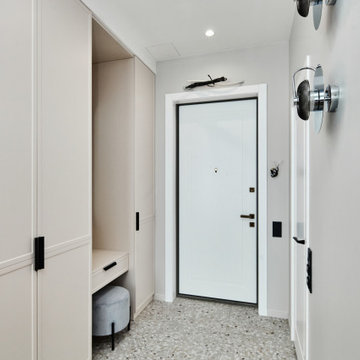
This is an example of a small contemporary boot room in Other with grey walls, ceramic flooring, a single front door, a white front door and grey floors.
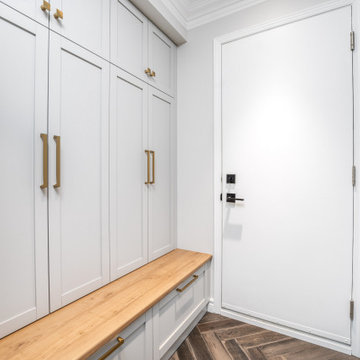
Build-in mudroom complete with bench, double rod closets and custom shoe storage. Part of a complete main floor renovation. Simple sines and design monochromatic design with minimal colours flow through the entire space.

View From Main Hall
Photo of a medium sized classic foyer in DC Metro with grey walls, light hardwood flooring, a single front door, a white front door, beige floors, a vaulted ceiling and wainscoting.
Photo of a medium sized classic foyer in DC Metro with grey walls, light hardwood flooring, a single front door, a white front door, beige floors, a vaulted ceiling and wainscoting.

This cottage style mudroom in all white gives ample storage just as you walk in the door. It includes a counter to drop off groceries, a bench with shoe storage below, and multiple large coat hooks for hats, jackets, and handbags. The design also includes deep cabinets to store those unsightly bulk items.

Black onyx rod railing brings the future to this home in Westhampton, New York.
.
The owners of this home in Westhampton, New York chose to install a switchback floating staircase to transition from one floor to another. They used our jet black onyx rod railing paired it with a black powder coated stringer. Wooden handrail and thick stair treads keeps the look warm and inviting. The beautiful thin lines of rods run up the stairs and along the balcony, creating security and modernity all at once.
.
Outside, the owners used the same black rods paired with surface mount posts and aluminum handrail to secure their balcony. It’s a cohesive, contemporary look that will last for years to come.

This is an example of a medium sized traditional boot room in DC Metro with grey walls, light hardwood flooring, a single front door, a white front door and beige floors.
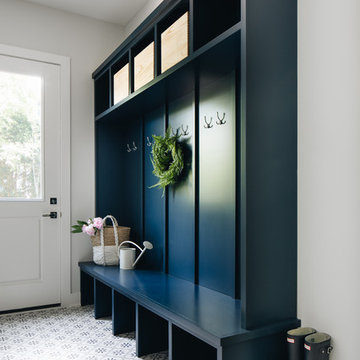
This is an example of a beach style boot room in Chicago with grey walls, a single front door, a white front door and multi-coloured floors.

Medium sized nautical entrance in DC Metro with grey walls, a stable front door, a white front door, concrete flooring and grey floors.

This is an example of a small contemporary boot room in Saint Petersburg with grey walls, a single front door, a white front door and beige floors.
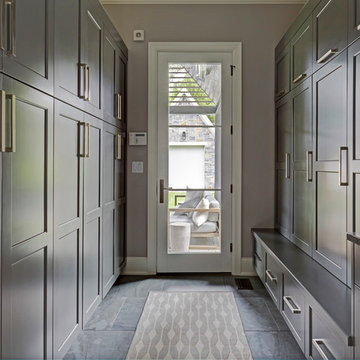
Free ebook, Creating the Ideal Kitchen. DOWNLOAD NOW
Collaborations with builders on new construction is a favorite part of my job. I love seeing a house go up from the blueprints to the end of the build. It is always a journey filled with a thousand decisions, some creative on-the-spot thinking and yes, usually a few stressful moments. This Naperville project was a collaboration with a local builder and architect. The Kitchen Studio collaborated by completing the cabinetry design and final layout for the entire home.
Access to the back of the house is through the mudroom which is outfitted with just about every possible storage feature you can think of for a mudroom. For starters, the basics – a locker for each family member. In addition to that, there is an entire cabinet with roll outs devoted just to shoes, one for cleaning supplies and one for extra coats. The room also features a small clean up sink as well as a set of refrigerator drawers making grabbing a Gatorade on the way to soccer practice a piece of cake.
If you are building a new home, The Kitchen Studio can offer expert help to make the most of your new construction home. We provide the expertise needed to ensure that you are getting the most of your investment when it comes to cabinetry, design and storage solutions. Give us a call if you would like to find out more!
Designed by: Susan Klimala, CKBD
Builder: Hampton Homes
Photography by: Michael Alan Kaskel
For more information on kitchen and bath design ideas go to: www.kitchenstudio-ge.com

This ranch was a complete renovation! We took it down to the studs and redesigned the space for this young family. We opened up the main floor to create a large kitchen with two islands and seating for a crowd and a dining nook that looks out on the beautiful front yard. We created two seating areas, one for TV viewing and one for relaxing in front of the bar area. We added a new mudroom with lots of closed storage cabinets, a pantry with a sliding barn door and a powder room for guests. We raised the ceilings by a foot and added beams for definition of the spaces. We gave the whole home a unified feel using lots of white and grey throughout with pops of orange to keep it fun.
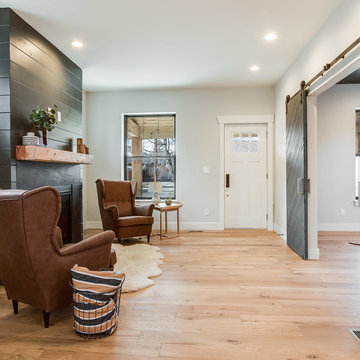
This is an example of a medium sized farmhouse foyer in Denver with grey walls, medium hardwood flooring, a single front door, a white front door and beige floors.
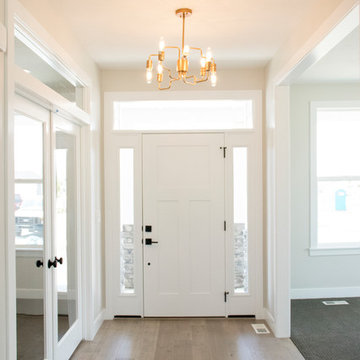
Entry
Large front door in Salt Lake City with grey walls, light hardwood flooring, a single front door, a white front door and brown floors.
Large front door in Salt Lake City with grey walls, light hardwood flooring, a single front door, a white front door and brown floors.

Inspiration for a large nautical boot room in Minneapolis with grey walls, ceramic flooring, a single front door, a white front door, grey floors and feature lighting.

Inspiration for a beach style foyer in Houston with grey walls, medium hardwood flooring, a single front door, a white front door, brown floors, feature lighting and a timber clad ceiling.
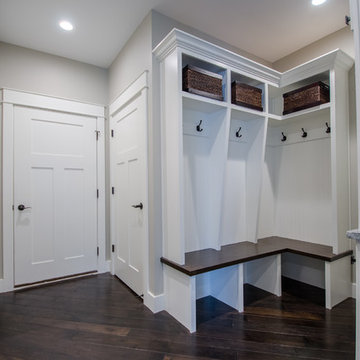
Medium sized traditional boot room in Other with grey walls, dark hardwood flooring, a single front door and a white front door.
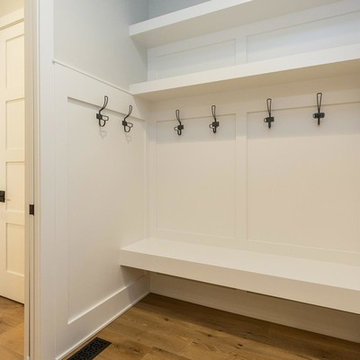
Photo of a medium sized classic boot room in Other with grey walls, light hardwood flooring, a single front door and a white front door.
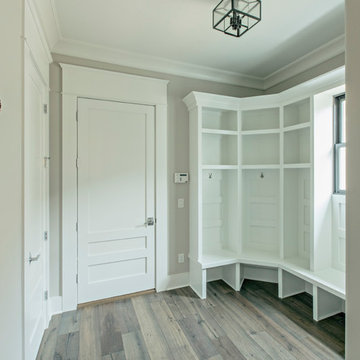
This is an example of a large contemporary boot room in Louisville with grey walls, dark hardwood flooring, a single front door and a white front door.
Entrance with Grey Walls and a White Front Door Ideas and Designs
1