Entrance with Beige Floors and a Wood Ceiling Ideas and Designs
Refine by:
Budget
Sort by:Popular Today
1 - 20 of 154 photos
Item 1 of 3

We remodeled this Spanish Style home. The white paint gave it a fresh modern feel.
Heather Ryan, Interior Designer
H.Ryan Studio - Scottsdale, AZ
www.hryanstudio.com
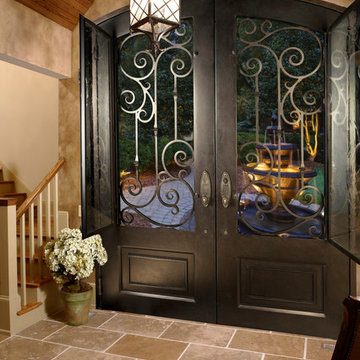
One of the most common surprises for homeowners replacing an existing front-entry is the impact it makes on the interior of their home. The installation of a new, custom ornate front door can effect the entire way you feel about your home.

Beautiful Ski Locker Room featuring over 500 skis from the 1950's & 1960's and lockers named after the iconic ski trails of Park City.
Photo credit: Kevin Scott.

Inlay marble and porcelain custom floor. Custom designed impact rated front doors. Floating entry shelf. Natural wood clad ceiling with chandelier.

Inspiration for a large farmhouse hallway in Los Angeles with white walls, light hardwood flooring, a single front door, a black front door, beige floors, a wood ceiling and panelled walls.
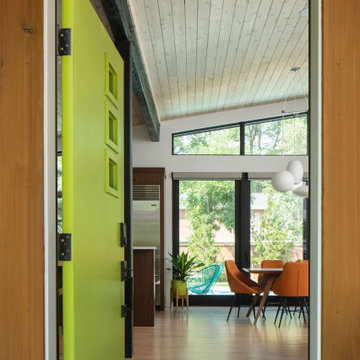
Photo of a retro entrance in Denver with brown walls, light hardwood flooring, a single front door, a green front door, beige floors and a wood ceiling.
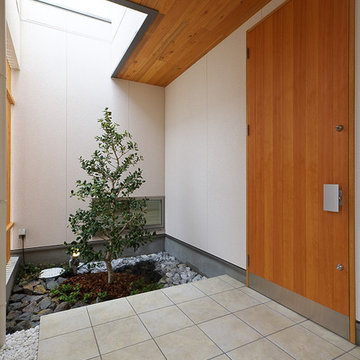
ストロークの長いアプローチの先にある玄関。玄関前は杉板の天井が被せ、あたたかみのある空間としました。玄関横の小庭には庭木を植え、正面の木製の格子と上部の開口から差し込む光で柔らかく照らしています。
Medium sized scandi front door in Other with white walls, a single front door, a medium wood front door, ceramic flooring, beige floors and a wood ceiling.
Medium sized scandi front door in Other with white walls, a single front door, a medium wood front door, ceramic flooring, beige floors and a wood ceiling.

Small rustic boot room in Salt Lake City with brown walls, limestone flooring, a single front door, a glass front door, beige floors, a wood ceiling and wood walls.

This Entryway Table Will Be a decorative space that is mainly used to put down keys or other small items. Table with tray at bottom. Console Table
This is an example of a small modern hallway in Los Angeles with white walls, porcelain flooring, a single front door, a brown front door, beige floors, a wood ceiling and wood walls.
This is an example of a small modern hallway in Los Angeles with white walls, porcelain flooring, a single front door, a brown front door, beige floors, a wood ceiling and wood walls.

A place for everything
Photo of a medium sized coastal boot room in Boston with beige walls, light hardwood flooring, a single front door, a white front door, beige floors, a wood ceiling and wood walls.
Photo of a medium sized coastal boot room in Boston with beige walls, light hardwood flooring, a single front door, a white front door, beige floors, a wood ceiling and wood walls.

Design ideas for a rustic entrance in Moscow with brown walls, a single front door, a glass front door, beige floors, a wood ceiling and wood walls.

Photo of a small nautical vestibule in Seattle with white walls, light hardwood flooring, a stable front door, a red front door, a wood ceiling and beige floors.
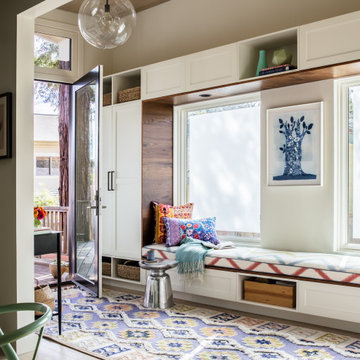
Studio Munroe,
Photography by Thomas Kuoh
Photo of a contemporary hallway in San Francisco with beige walls, light hardwood flooring, a single front door, a glass front door, beige floors and a wood ceiling.
Photo of a contemporary hallway in San Francisco with beige walls, light hardwood flooring, a single front door, a glass front door, beige floors and a wood ceiling.

The Client was looking for a lot of daily useful storage, but was also looking for an open entryway. The design combined seating and a variety of Custom Cabinetry to allow for storage of shoes, handbags, coats, hats, and gloves. The two drawer cabinet was designed with a balanced drawer layout, however inside is an additional pullout drawer to store/charge devices. We also incorporated a much needed kennel space for the new puppy, which was integrated into the lower portion of the new Custom Cabinetry Coat Closet. Completing the rooms functional storage was a tall utility cabinet to house the vacuum, mops, and buckets. The finishing touch was the 2/3 glass side entry door allowing plenty of natural light in, but also high enough to keep the dog from leaving nose prints on the glass.

A simple and inviting entryway to this Scandinavian modern home.
Design ideas for a medium sized scandi front door in Minneapolis with white walls, light hardwood flooring, a single front door, a black front door, beige floors, a wood ceiling and wood walls.
Design ideas for a medium sized scandi front door in Minneapolis with white walls, light hardwood flooring, a single front door, a black front door, beige floors, a wood ceiling and wood walls.

This is an example of an expansive contemporary entrance in Miami with limestone flooring, a double front door, a dark wood front door, beige floors and a wood ceiling.
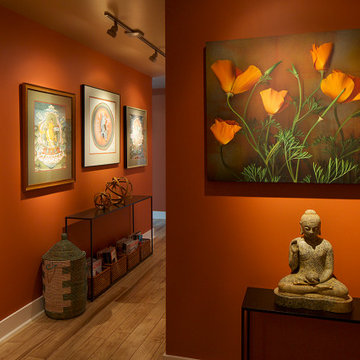
The client is a retired couple moving from the suburbs to a more urban space who want a space to reflect their modern aesthetic with the vibrancy of colors from their vacation home in Antigua, Guatemala.
Modern furniture was paired with design elements and art from Guatemala and their other global travels throughout the home for a relaxed cultural vibe.

Nested above the foyer, this skylight opens and illuminates the space with an abundance natural light.
Custom windows, doors, and hardware designed and furnished by Thermally Broken Steel USA.
Other sources:
Mouth-blown Glass Chandelier by Semeurs d'Étoiles.
Western Hemlock walls and ceiling by reSAWN TIMBER Co.

Inspiration for a medium sized traditional foyer in Austin with white walls, limestone flooring, a pivot front door, a glass front door, beige floors, a wood ceiling, wood walls and feature lighting.

Design ideas for a medium sized contemporary front door in Saint Petersburg with grey walls, a single front door, a black front door, beige floors and a wood ceiling.
Entrance with Beige Floors and a Wood Ceiling Ideas and Designs
1