Entrance with Brown Walls and a Wood Ceiling Ideas and Designs
Refine by:
Budget
Sort by:Popular Today
1 - 20 of 72 photos
Item 1 of 3

Beautiful Ski Locker Room featuring over 500 skis from the 1950's & 1960's and lockers named after the iconic ski trails of Park City.
Photo credit: Kevin Scott.
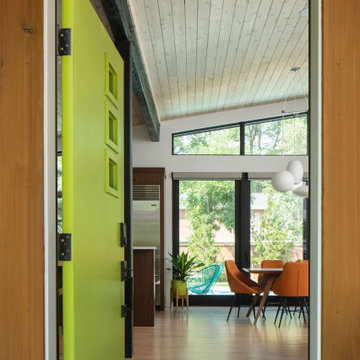
Photo of a retro entrance in Denver with brown walls, light hardwood flooring, a single front door, a green front door, beige floors and a wood ceiling.
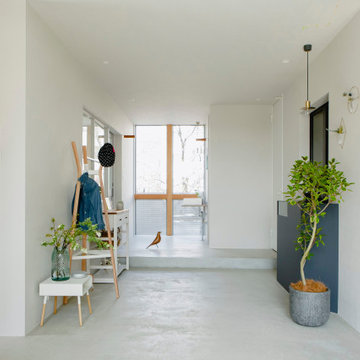
Photo of a medium sized world-inspired entrance in Osaka with brown walls, medium hardwood flooring, grey floors, a wood ceiling and wood walls.
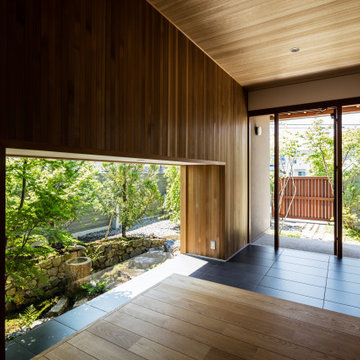
現代ではめずらしい二間続きの和室がある住まい。
部屋のふるまいに合わせて窓の位置や大きさを決め、南庭、本庭、北庭を配している。
プレイルームではビリヤードや卓球が楽しめる。
撮影:笹倉 洋平
Design ideas for a world-inspired hallway in Other with brown walls, ceramic flooring, a single front door, black floors, a wood ceiling and wood walls.
Design ideas for a world-inspired hallway in Other with brown walls, ceramic flooring, a single front door, black floors, a wood ceiling and wood walls.

Small rustic boot room in Salt Lake City with brown walls, limestone flooring, a single front door, a glass front door, beige floors, a wood ceiling and wood walls.

Photo of a large rustic boot room in Other with slate flooring, a single front door, a dark wood front door, grey floors, a wood ceiling, wood walls and brown walls.

Design ideas for a rustic entrance in Moscow with brown walls, a single front door, a glass front door, beige floors, a wood ceiling and wood walls.

Photo of a small rustic boot room in Seattle with grey floors, wood walls, brown walls, concrete flooring, a glass front door, a vaulted ceiling and a wood ceiling.

This is an example of a large modern front door in Sacramento with brown walls, concrete flooring, a double front door, a glass front door, grey floors, a wood ceiling, wood walls and feature lighting.

Inspiration for an expansive modern foyer in Salt Lake City with brown walls, limestone flooring, a single front door, a medium wood front door, multi-coloured floors, a wood ceiling and wood walls.

Lodge Entryway with Log Beams and Arch. Double doors, slate tile, and wood flooring.
Inspiration for a medium sized rustic foyer in Minneapolis with brown walls, slate flooring, a double front door, a dark wood front door, multi-coloured floors, a wood ceiling and wood walls.
Inspiration for a medium sized rustic foyer in Minneapolis with brown walls, slate flooring, a double front door, a dark wood front door, multi-coloured floors, a wood ceiling and wood walls.
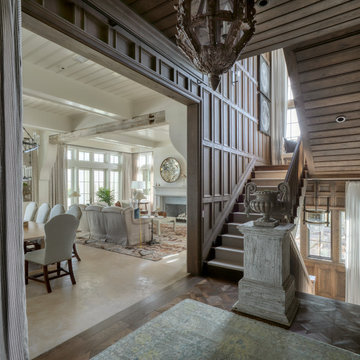
This is an example of a large nautical foyer in Other with brown walls, painted wood flooring, brown floors, a wood ceiling and wood walls.
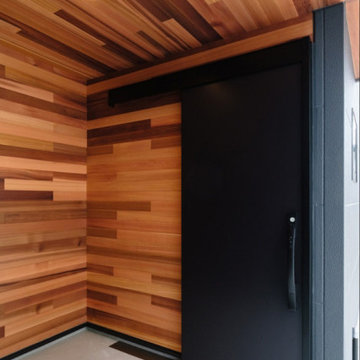
重厚感あるアクセントには無垢レッドシダーの板張りを。
天然の木だからこそ味わえる経年変化は、人口の外壁材にはないビンテージ感を味わえます。
ドアを引き戸にすることで、自転車を置いたり玄関ポーチを最大限に活用できます。
Photo of a foyer in Other with brown walls, a sliding front door, a black front door, a wood ceiling and wood walls.
Photo of a foyer in Other with brown walls, a sliding front door, a black front door, a wood ceiling and wood walls.

Inspiration for a medium sized rustic foyer in Minneapolis with brown walls, porcelain flooring, a single front door, a medium wood front door, grey floors, a wood ceiling and wood walls.
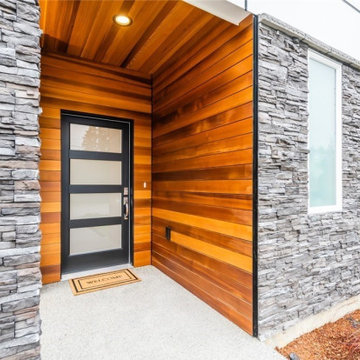
Beautiful front entry. View plan THD-8743: https://www.thehousedesigners.com/plan/polishchuk-residence-8743/
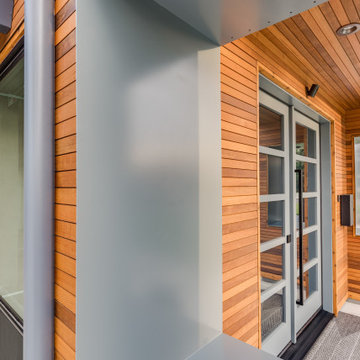
This is an example of a large modern front door in Sacramento with brown walls, concrete flooring, a double front door, a glass front door, grey floors, a wood ceiling, wood walls and feature lighting.
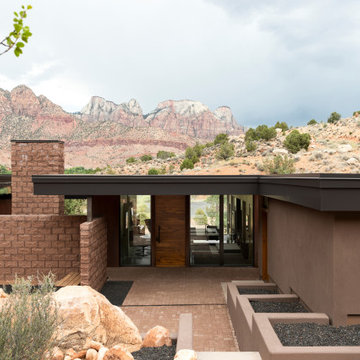
Photo of a modern vestibule in Salt Lake City with brown walls, a single front door and a wood ceiling.
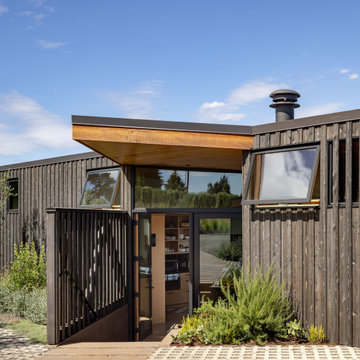
Like other special moments in the program, the entry is set at an angle to the rest of the house, ushering visitors in and setting up the dynamic experience of the space. Photography: Andrew Pogue Photography.
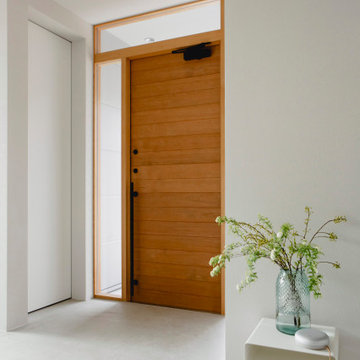
Photo of a medium sized world-inspired entrance in Osaka with brown walls, medium hardwood flooring, grey floors, a wood ceiling and wood walls.

玄関から建物奥を見ているところ。右側には水廻り、収納、寝室が並んでいる。上部は吹き抜けとして空間全体が感じられるつくりとしている。
Photo:中村晃
Inspiration for a small modern hallway in Tokyo Suburbs with brown walls, plywood flooring, a medium wood front door, brown floors, a wood ceiling, wood walls and a single front door.
Inspiration for a small modern hallway in Tokyo Suburbs with brown walls, plywood flooring, a medium wood front door, brown floors, a wood ceiling, wood walls and a single front door.
Entrance with Brown Walls and a Wood Ceiling Ideas and Designs
1