Entrance with an Orange Front Door and a Brown Front Door Ideas and Designs
Refine by:
Budget
Sort by:Popular Today
181 - 200 of 4,339 photos
Item 1 of 3
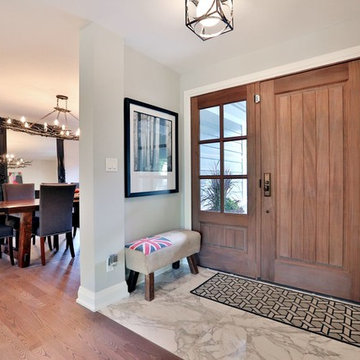
Design ideas for a classic front door in Other with grey walls, a single front door, a brown front door and grey floors.
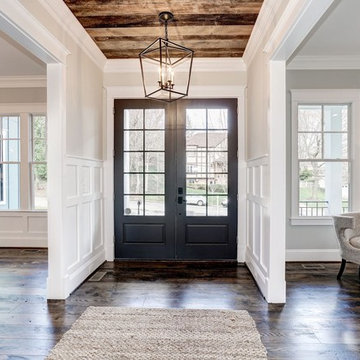
This is an example of a medium sized country front door in DC Metro with beige walls, dark hardwood flooring, a double front door, a brown front door, brown floors and feature lighting.
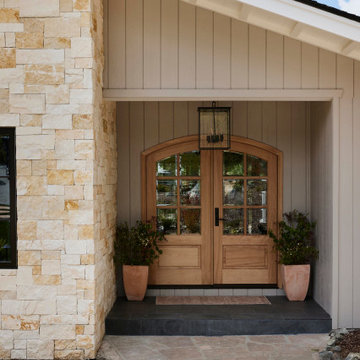
Photo of a medium sized rural foyer in San Francisco with white walls, dark hardwood flooring, a double front door and a brown front door.

Design ideas for a medium sized farmhouse boot room in Chicago with beige walls, ceramic flooring, a single front door, a brown front door, grey floors, a wallpapered ceiling and tongue and groove walls.
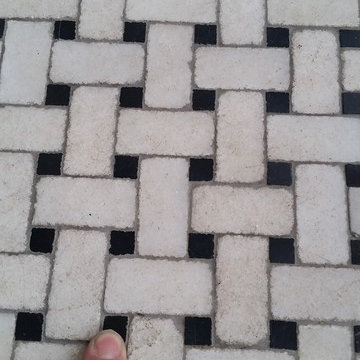
This basket weave marble floor was in the entry way of the house in Chatham NJ. First we leveled and flattened the marble so all the little tiles were perfectly flat and level. This is called grinding to produce a grind in place floor. This means that all the tiles are level and there are no lips and dips from uneven tile edges. Afterward we diamond honed the marble to remove all scratches and marks. Finally we powder polished the marble to a beautiful shine with clarity and clear reflection. You can see the reflection of the trees from outside. What a tremendous difference from the marble beforehand.
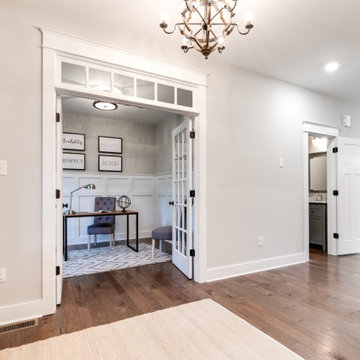
Modern farmhouse renovation with first-floor master, open floor plan and the ease and carefree maintenance of NEW! First floor features office or living room, dining room off the lovely front foyer. Open kitchen and family room with HUGE island, stone counter tops, stainless appliances. Lovely Master suite with over sized windows. Stunning large master bathroom. Upstairs find a second family /play room and 4 bedrooms and 2 full baths. PLUS a finished 3rd floor with a 6th bedroom or office and half bath. 2 Car Garage.
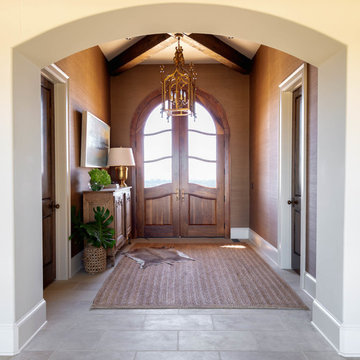
Rustic entrance - Photography by Marty Paoletta
Design ideas for an expansive rustic front door in Nashville with beige walls, travertine flooring, a double front door, a brown front door and beige floors.
Design ideas for an expansive rustic front door in Nashville with beige walls, travertine flooring, a double front door, a brown front door and beige floors.
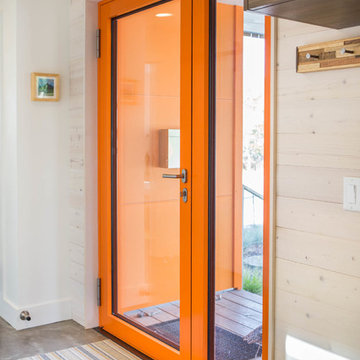
This Bozeman, Montana tiny house residence blends an innovative use of space with high-performance Glo aluminum doors and proper building orientation. Situated specifically, taking advantage of the sun to power the Solar panels located on the southern side of the house. Careful consideration given to the floor plan allows this home to maximize space and keep the small footprint.
Full light exterior doors provide multiple access points across this house. The full lite entry doors provide plenty of natural light to this minimalist home. A full lite entry door adorned with a sidelite provide natural light for the cozy entrance.
This home uses stairs to connect the living spaces and bedrooms. The living and dining areas have soaring ceiling heights thanks to the inventive use of a loft above the kitchen. The living room space is optimized with a well placed window seat and the dining area bench provides comfortable seating on one side of the table to maximize space. Modern design principles and sustainable building practices create a comfortable home with a small footprint on an urban lot. The one car garage complements this home and provides extra storage for the small footprint home.
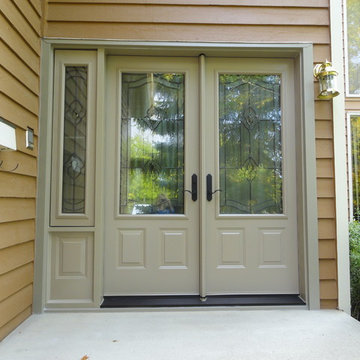
S.I.S. Supply Install Services Ltd.
Medium sized classic front door in Calgary with brown walls, a double front door and a brown front door.
Medium sized classic front door in Calgary with brown walls, a double front door and a brown front door.
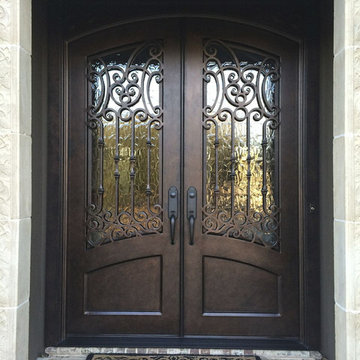
Picturesque and purely custom, these wrought iron double doors are complete with insulated, textured glass, bespoke scrollwork, dark hardware, and a Bronze finish.
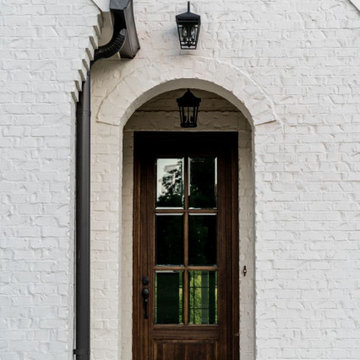
Inspiration for a small front door in Other with a single front door and a brown front door.
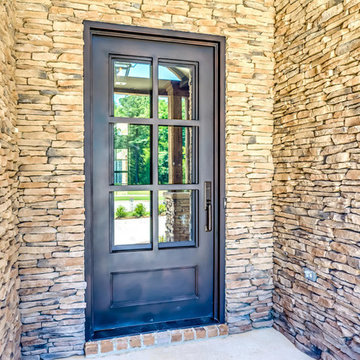
Design ideas for a large classic front door in Other with a single front door and a brown front door.
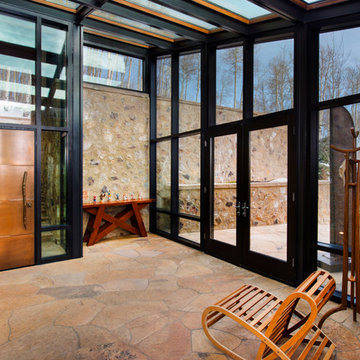
One of two glass walkways / greenhouses that connect the expansive, high-end contemporary home.
Inspiration for a large contemporary front door in Denver with beige walls, a single front door and a brown front door.
Inspiration for a large contemporary front door in Denver with beige walls, a single front door and a brown front door.
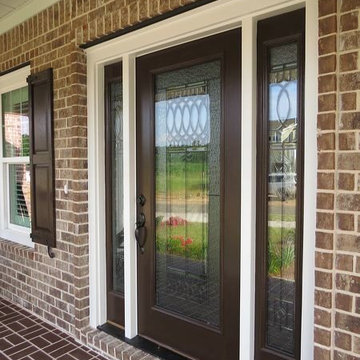
Inspiration for a country front door in Atlanta with brown walls, a single front door and a brown front door.
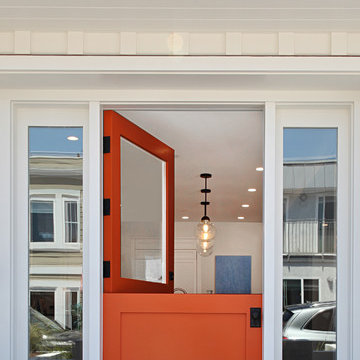
Design ideas for a medium sized beach style front door in Orange County with white walls, concrete flooring, a stable front door, an orange front door and grey floors.
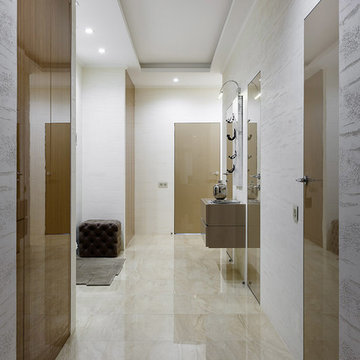
Прихожая. Подвесной комод ALF Italia, двери Barausse, керамогранит Fanal, картина Cosmo, шкафы по эскизам автора проекта.
Medium sized contemporary hallway in Moscow with white walls, porcelain flooring, a single front door, a brown front door and beige floors.
Medium sized contemporary hallway in Moscow with white walls, porcelain flooring, a single front door, a brown front door and beige floors.

-Renovation of waterfront high-rise residence
-To contrast with sunny environment and light pallet typical of beach homes, we darken and create drama in the elevator lobby, foyer and gallery
-For visual unity, the three contiguous passageways employ coffee-stained wood walls accented with horizontal brass bands, but they're differentiated using unique floors and ceilings
-We design and fabricate glass paneled, double entry doors in unit’s innermost area, the elevator lobby, making doors fire-rated to satisfy necessary codes
-Doors eight glass panels allow natural light to filter from outdoors into core of the building
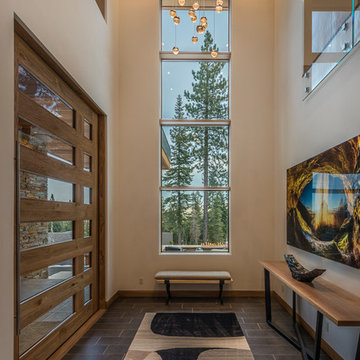
Martis Camp Realty
Photo of a large modern foyer in Sacramento with beige walls, porcelain flooring, a pivot front door, a brown front door and brown floors.
Photo of a large modern foyer in Sacramento with beige walls, porcelain flooring, a pivot front door, a brown front door and brown floors.
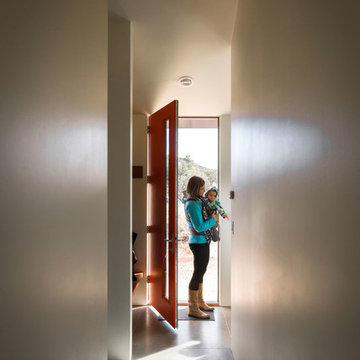
Imbue Design
Photo of a small contemporary front door in Salt Lake City with concrete flooring, a single front door and an orange front door.
Photo of a small contemporary front door in Salt Lake City with concrete flooring, a single front door and an orange front door.
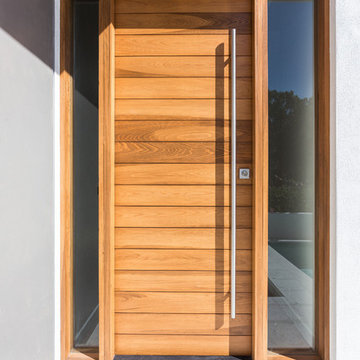
This home is constructed in the world famous neighborhood of Lido Shores in Sarasota, Fl. The home features a flipped layout with a front court pool and a rear loading garage. The floor plan is flipped as well with the main living area on the second floor. This home has a HERS index of 16 and is registered LEED Platinum with the USGBC.
Ryan Gamma Photography
Entrance with an Orange Front Door and a Brown Front Door Ideas and Designs
10