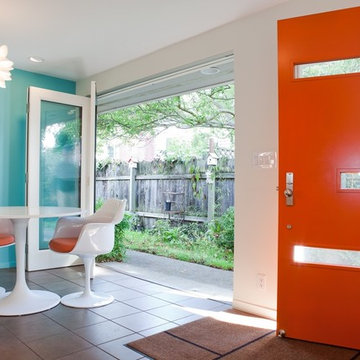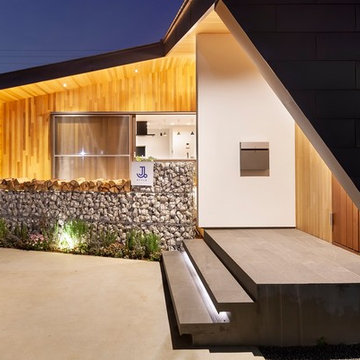Entrance with an Orange Front Door and a Brown Front Door Ideas and Designs
Refine by:
Budget
Sort by:Popular Today
101 - 120 of 4,337 photos
Item 1 of 3
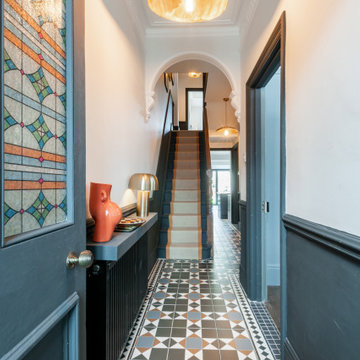
Medium sized eclectic hallway in Kent with blue walls, porcelain flooring, a single front door, an orange front door, multi-coloured floors and a dado rail.
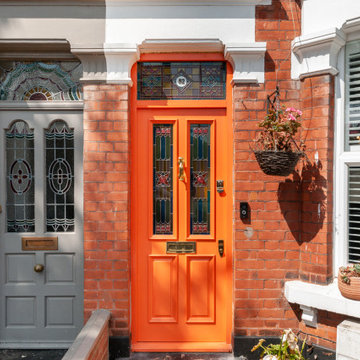
Inspiration for an eclectic front door in Kent with a single front door and an orange front door.
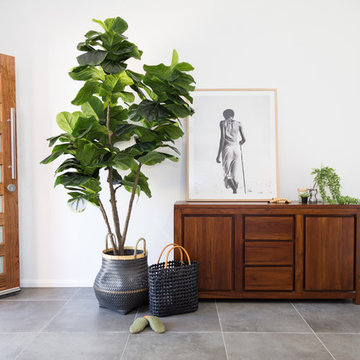
Kath Heke Real Estate Photography
Design ideas for a medium sized contemporary hallway in Other with white walls, ceramic flooring, a single front door, a brown front door and grey floors.
Design ideas for a medium sized contemporary hallway in Other with white walls, ceramic flooring, a single front door, a brown front door and grey floors.
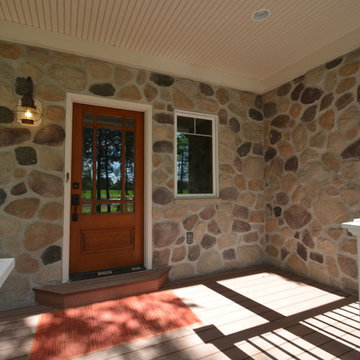
Foundation Architects, LLC
Inspiration for a medium sized farmhouse front door in Milwaukee with white walls, medium hardwood flooring, a single front door and a brown front door.
Inspiration for a medium sized farmhouse front door in Milwaukee with white walls, medium hardwood flooring, a single front door and a brown front door.
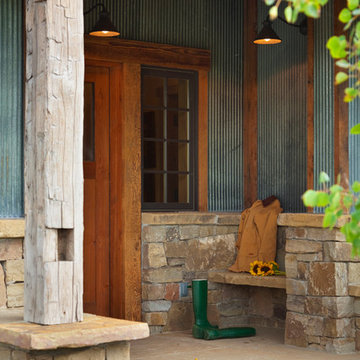
Entry Way
This is an example of a large country front door in Other with a single front door and a brown front door.
This is an example of a large country front door in Other with a single front door and a brown front door.

This charming 2-story craftsman style home includes a welcoming front porch, lofty 10’ ceilings, a 2-car front load garage, and two additional bedrooms and a loft on the 2nd level. To the front of the home is a convenient dining room the ceiling is accented by a decorative beam detail. Stylish hardwood flooring extends to the main living areas. The kitchen opens to the breakfast area and includes quartz countertops with tile backsplash, crown molding, and attractive cabinetry. The great room includes a cozy 2 story gas fireplace featuring stone surround and box beam mantel. The sunny great room also provides sliding glass door access to the screened in deck. The owner’s suite with elegant tray ceiling includes a private bathroom with double bowl vanity, 5’ tile shower, and oversized closet.
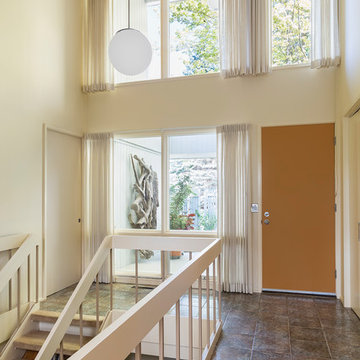
The home’s original globe light hanging in the center of the space is mimicked by smaller globes lighting in the galley kitchen.
Inspiration for a retro entrance in Minneapolis with white walls, porcelain flooring, a single front door, an orange front door and grey floors.
Inspiration for a retro entrance in Minneapolis with white walls, porcelain flooring, a single front door, an orange front door and grey floors.
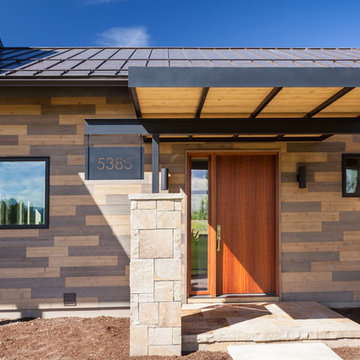
Krafty Photos
Design ideas for a large modern front door in Other with a single front door and an orange front door.
Design ideas for a large modern front door in Other with a single front door and an orange front door.
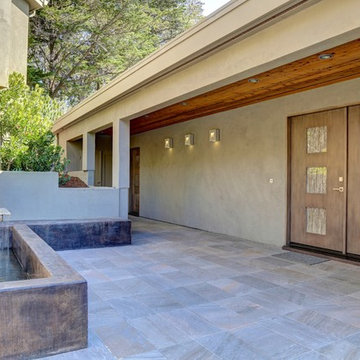
In our busy lives, creating a peaceful and rejuvenating home environment is essential to a healthy lifestyle. Built less than five years ago, this Stinson Beach Modern home is your own private oasis. Surrounded by a butterfly preserve and unparalleled ocean views, the home will lead you to a sense of connection with nature. As you enter an open living room space that encompasses a kitchen, dining area, and living room, the inspiring contemporary interior invokes a sense of relaxation, that stimulates the senses. The open floor plan and modern finishes create a soothing, tranquil, and uplifting atmosphere. The house is approximately 2900 square feet, has three (to possibly five) bedrooms, four bathrooms, an outdoor shower and spa, a full office, and a media room. Its two levels blend into the hillside, creating privacy and quiet spaces within an open floor plan and feature spectacular views from every room. The expansive home, decks and patios presents the most beautiful sunsets as well as the most private and panoramic setting in all of Stinson Beach. One of the home's noteworthy design features is a peaked roof that uses Kalwall's translucent day-lighting system, the most highly insulating, diffuse light-transmitting, structural panel technology. This protected area on the hill provides a dramatic roar from the ocean waves but without any of the threats of oceanfront living. Built on one of the last remaining one-acre coastline lots on the west side of the hill at Stinson Beach, the design of the residence is site friendly, using materials and finishes that meld into the hillside. The landscaping features low-maintenance succulents and butterfly friendly plantings appropriate for the adjacent Monarch Butterfly Preserve. Recalibrate your dreams in this natural environment, and make the choice to live in complete privacy on this one acre retreat. This home includes Miele appliances, Thermadore refrigerator and freezer, an entire home water filtration system, kitchen and bathroom cabinetry by SieMatic, Ceasarstone kitchen counter tops, hardwood and Italian ceramic radiant tile floors using Warmboard technology, Electric blinds, Dornbracht faucets, Kalwall skylights throughout livingroom and garage, Jeldwen windows and sliding doors. Located 5-8 minute walk to the ocean, downtown Stinson and the community center. It is less than a five minute walk away from the trail heads such as Steep Ravine and Willow Camp.

This home is a modern farmhouse on the outside with an open-concept floor plan and nautical/midcentury influence on the inside! From top to bottom, this home was completely customized for the family of four with five bedrooms and 3-1/2 bathrooms spread over three levels of 3,998 sq. ft. This home is functional and utilizes the space wisely without feeling cramped. Some of the details that should be highlighted in this home include the 5” quartersawn oak floors, detailed millwork including ceiling beams, abundant natural lighting, and a cohesive color palate.
Space Plans, Building Design, Interior & Exterior Finishes by Anchor Builders
Andrea Rugg Photography
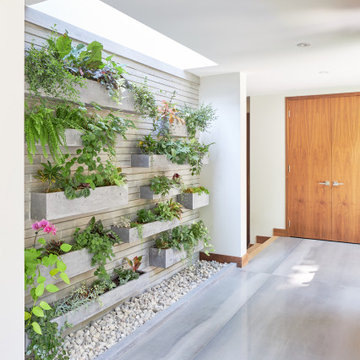
Photo of a medium sized contemporary hallway in Toronto with white walls, a single front door, an orange front door and grey floors.
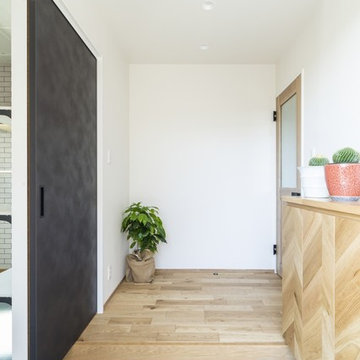
すご~く広いリビングで心置きなく寛ぎたい。
くつろぐ場所は、ほど良くプライバシーを保つように。
ゆっくり本を読んだり、家族団らんしたり、たのしさを詰め込んだ暮らしを考えた。
ひとつひとつ動線を考えたら、私たち家族のためだけの「平屋」のカタチにたどり着いた。
流れるような回遊動線は、きっと日々の家事を楽しくしてくれる。
そんな家族の想いが、またひとつカタチになりました。
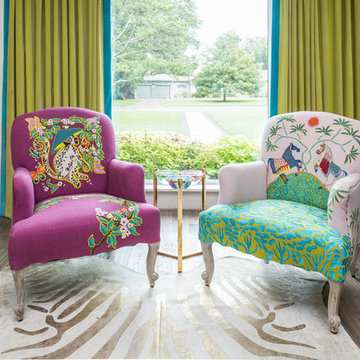
Photo of an eclectic foyer in Dallas with white walls, medium hardwood flooring, a single front door, a brown front door and brown floors.
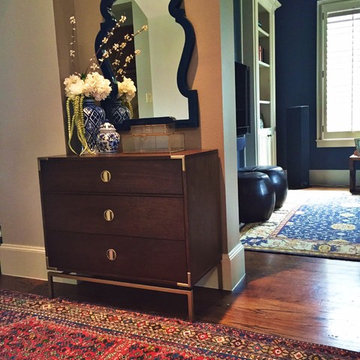
Small traditional foyer in Dallas with metallic walls, medium hardwood flooring, a single front door, a brown front door and brown floors.
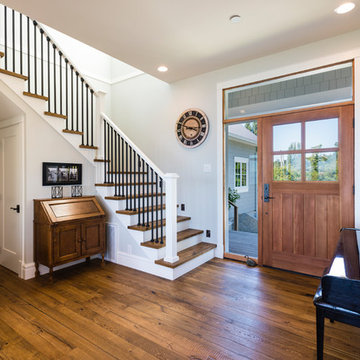
This beach house was renovated to create an inviting escape for its owners’ as home away from home. The wide open greatroom that pours out onto vistas of sand and surf from behind a nearly removable bi-folding wall of glass, making summer entertaining a treat for the host and winter storm watching a true marvel for guests to behold. The views from each of the upper level bedroom windows make it hard to tell if you have truly woken in the morning, or if you are still dreaming…
Photography: Paul Grdina
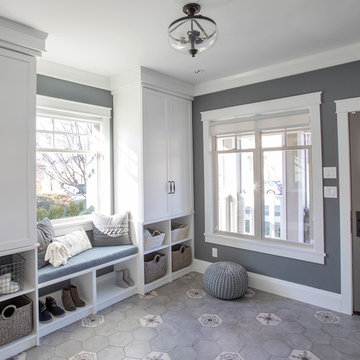
Medium sized traditional boot room in Edmonton with grey walls, a single front door, a brown front door and feature lighting.
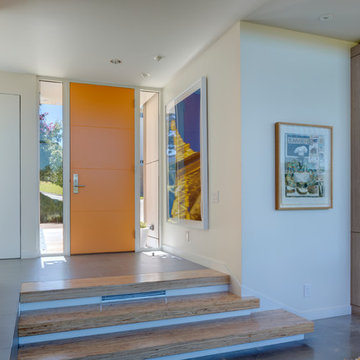
Photography by Charles Davis Smith
Photo of a medium sized modern front door in Dallas with white walls, concrete flooring, a single front door, an orange front door and brown floors.
Photo of a medium sized modern front door in Dallas with white walls, concrete flooring, a single front door, an orange front door and brown floors.
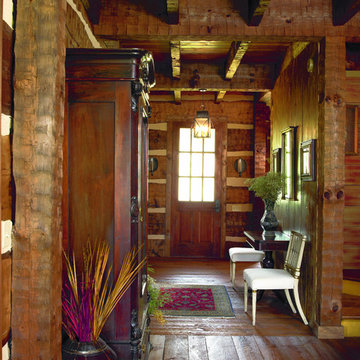
Design ideas for a medium sized rustic foyer in Other with a single front door, a brown front door and dark hardwood flooring.
Entrance with an Orange Front Door and a Brown Front Door Ideas and Designs
6
