Entrance with a Red Front Door and Beige Floors Ideas and Designs
Refine by:
Budget
Sort by:Popular Today
1 - 20 of 84 photos
Item 1 of 3

Chicago, IL 60614 Victorian Style Home in James HardiePlank Lap Siding in ColorPlus Technology Color Evening Blue and HardieTrim Arctic White, installed new windows and ProVia Entry Door Signet.

A vivid pink dutch door invites you in.
Photo of a medium sized nautical front door in Charlotte with black walls, concrete flooring, a stable front door, a red front door, beige floors and tongue and groove walls.
Photo of a medium sized nautical front door in Charlotte with black walls, concrete flooring, a stable front door, a red front door, beige floors and tongue and groove walls.
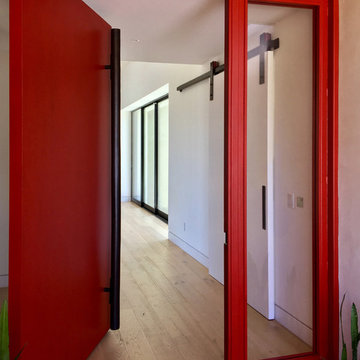
Modern Red Steel Pivot Door and Barn Door Hardware designed and built by NOEdesignCo. for MAIDEN
Inspiration for a large modern front door with white walls, light hardwood flooring, a pivot front door, a red front door and beige floors.
Inspiration for a large modern front door with white walls, light hardwood flooring, a pivot front door, a red front door and beige floors.
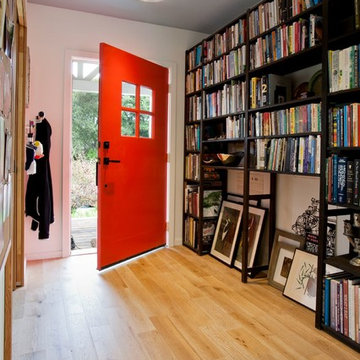
Contemporary hallway in San Francisco with white walls, light hardwood flooring, a single front door, a red front door and beige floors.
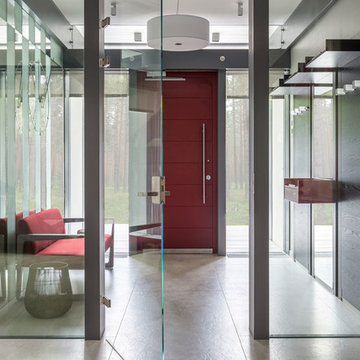
Дизайнер - Татьяна Иванова
Фотограф - Евгений Кулибаба
Inspiration for a medium sized contemporary boot room in Moscow with white walls, porcelain flooring, a single front door, a red front door and beige floors.
Inspiration for a medium sized contemporary boot room in Moscow with white walls, porcelain flooring, a single front door, a red front door and beige floors.

Photo of a small nautical vestibule in Seattle with white walls, light hardwood flooring, a stable front door, a red front door, a wood ceiling and beige floors.
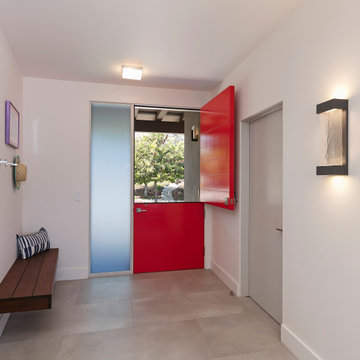
The original house was demolished to make way for a two-story house on the sloping lot, with an accessory dwelling unit below. The upper level of the house, at street level, has three bedrooms, a kitchen and living room. The “great room” opens onto an ocean-view deck through two large pocket doors. The master bedroom can look through the living room to the same view. The owners, acting as their own interior designers, incorporated lots of color with wallpaper accent walls in each bedroom, and brilliant tiles in the bathrooms, kitchen, and at the fireplace tiles in the bathrooms, kitchen, and at the fireplace.
Architect: Thompson Naylor Architects
Photographs: Jim Bartsch Photographer
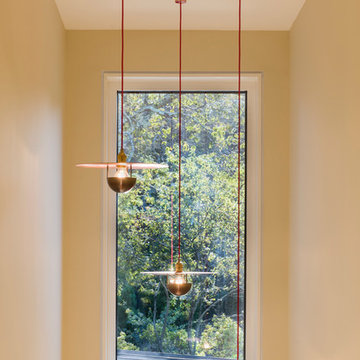
Foyer Lighting
Photo Credit: Nat Rea
Photo of a medium sized classic foyer in Providence with white walls, light hardwood flooring, a single front door, a red front door and beige floors.
Photo of a medium sized classic foyer in Providence with white walls, light hardwood flooring, a single front door, a red front door and beige floors.
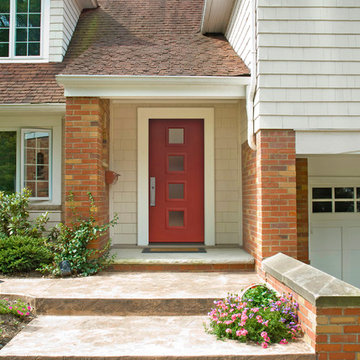
ProVia is committed to making doors The Professional Way: doors individually customized for homeowners to the highest standards of durability, security and energy efficiency in the residential market.
Legacy Steel doors are made with thicker 20-gauge steel, delivering 49% more galvannealed steel than a standard 24-gauge door. They can also be customized with different styles and finishes on each side of the door.

Midcentury Inside-Out Entry Wall brings outside inside - Architecture: HAUS | Architecture For Modern Lifestyles - Interior Architecture: HAUS with Design Studio Vriesman, General Contractor: Wrightworks, Landscape Architecture: A2 Design, Photography: HAUS
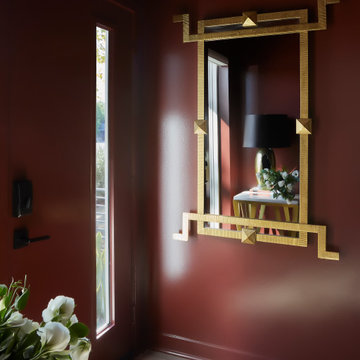
A large, gold textured wall mirror allows for the natural light to bounce off and create a brighter space while at the same time providing great functionality for when you need to check yourself before heading out the door. The small console and table lamp are perfect for this space by creating a warm ambiance that is inviting to all who enter the home.
Photo: Zeke Ruelas
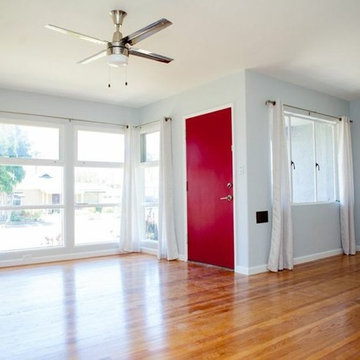
Large traditional front door in Other with grey walls, light hardwood flooring, a single front door, a red front door and beige floors.
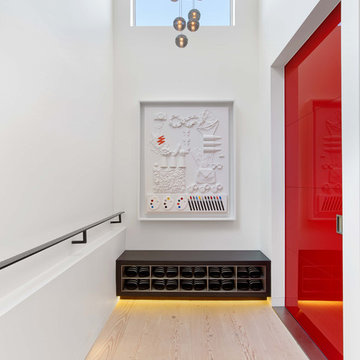
The first floor has the two-story entry with a red pivot door that was fabricated in Italy.
Photography by Eric Laignel.
Design ideas for a contemporary hallway in San Francisco with white walls, light hardwood flooring, a sliding front door, a red front door and beige floors.
Design ideas for a contemporary hallway in San Francisco with white walls, light hardwood flooring, a sliding front door, a red front door and beige floors.
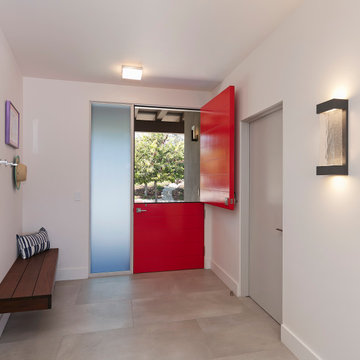
Contractor - Allen Constriction
Photographer - Jim Bartsch
Inspiration for a medium sized coastal front door in Santa Barbara with white walls, ceramic flooring, a stable front door, a red front door and beige floors.
Inspiration for a medium sized coastal front door in Santa Barbara with white walls, ceramic flooring, a stable front door, a red front door and beige floors.
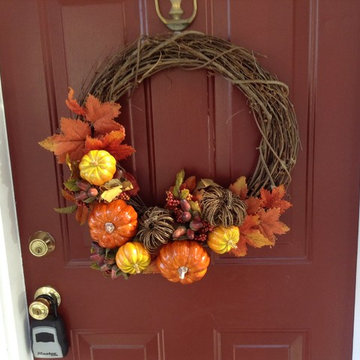
Front Door "after"
A beautiful fall wreath welcomes visitors.
Nancy Aquilar
Design ideas for a medium sized bohemian entrance in Bridgeport with beige walls, light hardwood flooring, a single front door, a red front door and beige floors.
Design ideas for a medium sized bohemian entrance in Bridgeport with beige walls, light hardwood flooring, a single front door, a red front door and beige floors.

The custom paneling work is on every floor and down every hallway.
This is an example of a large classic foyer in Chicago with beige walls, medium hardwood flooring, a single front door, a red front door, beige floors, a wallpapered ceiling and wallpapered walls.
This is an example of a large classic foyer in Chicago with beige walls, medium hardwood flooring, a single front door, a red front door, beige floors, a wallpapered ceiling and wallpapered walls.
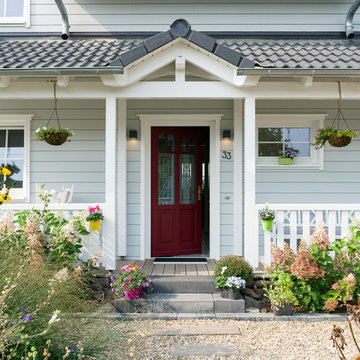
Friendly entrance to this New England style eco timber house with veranda. Light grey timber house
Design ideas for a medium sized country front door in Cologne with grey walls, painted wood flooring, a single front door, a red front door and beige floors.
Design ideas for a medium sized country front door in Cologne with grey walls, painted wood flooring, a single front door, a red front door and beige floors.
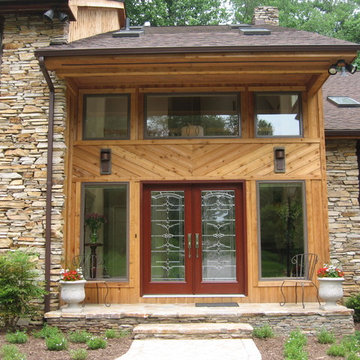
Robert Kutner
Photo of a small contemporary foyer in Other with beige walls, marble flooring, a double front door, a red front door and beige floors.
Photo of a small contemporary foyer in Other with beige walls, marble flooring, a double front door, a red front door and beige floors.
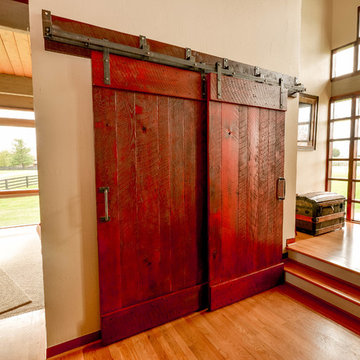
Design ideas for a small contemporary foyer in DC Metro with beige walls, light hardwood flooring, a double front door, a red front door and beige floors.
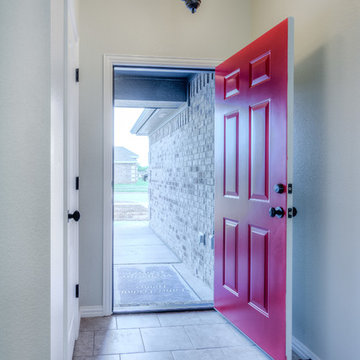
This is an example of a medium sized classic hallway in Dallas with beige walls, ceramic flooring, a single front door, a red front door and beige floors.
Entrance with a Red Front Door and Beige Floors Ideas and Designs
1