Entrance with Beige Floors and Black Floors Ideas and Designs
Refine by:
Budget
Sort by:Popular Today
181 - 200 of 13,906 photos
Item 1 of 3
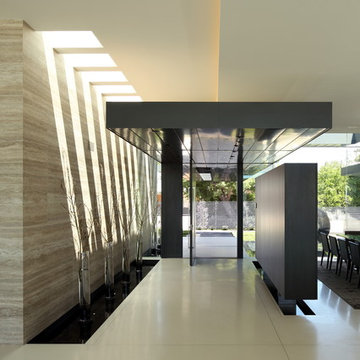
Photo of a medium sized modern foyer in Los Angeles with beige walls, ceramic flooring, a single front door, a glass front door and beige floors.
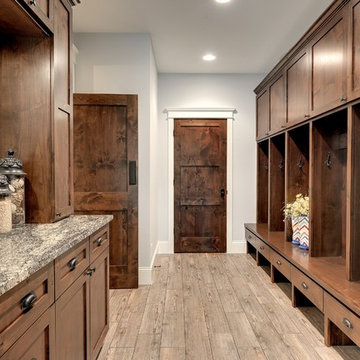
Photos by Spacecrafting
This is an example of a traditional boot room in Minneapolis with white walls, ceramic flooring and beige floors.
This is an example of a traditional boot room in Minneapolis with white walls, ceramic flooring and beige floors.
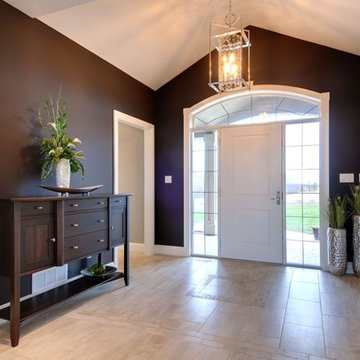
This home was built Eco friendly from the foundation to the paint and trims. Special finishes were used on floors, walls, trims and cabinets. Metal wound wiring and soy based foam insulation were installed with attention to the placement and type of heat ducting used. Many other building techniques used by Quality Construction Services show the 'green consciousness' of this build.
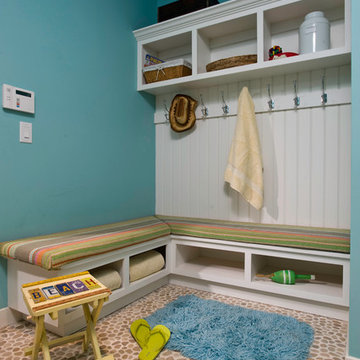
This mud room located inbetween the kitchen and garage sets a beachy-tone with a pastel teal and white palatte. It's open and durable but also playful and fun. Useful in any type of weather The stone floor is the same as ajoining powder room.
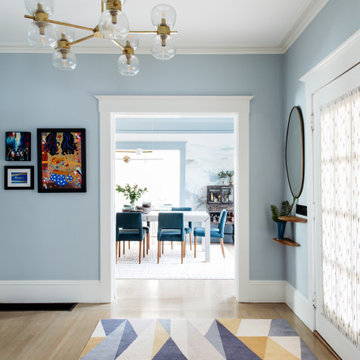
Photo: Nick Klein © 2022 Houzz
This is an example of a medium sized classic entrance in San Francisco with blue walls, light hardwood flooring, a single front door, a white front door and beige floors.
This is an example of a medium sized classic entrance in San Francisco with blue walls, light hardwood flooring, a single front door, a white front door and beige floors.
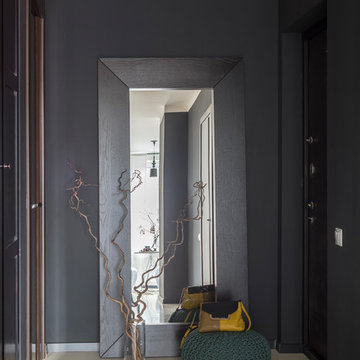
Кулибаба Евгений
Photo of a contemporary hallway in Moscow with black walls, a single front door, a black front door and beige floors.
Photo of a contemporary hallway in Moscow with black walls, a single front door, a black front door and beige floors.
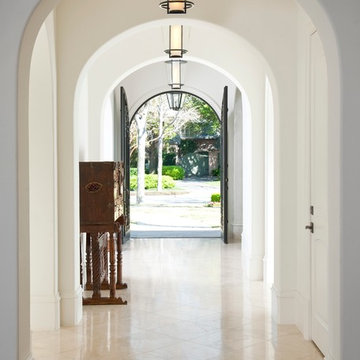
Tatum Brown Custom Homes
{Photo Credit: Danny Piassick}
Design ideas for a mediterranean hallway in Dallas with white walls and beige floors.
Design ideas for a mediterranean hallway in Dallas with white walls and beige floors.
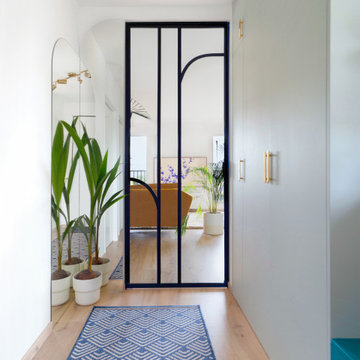
Notre équipe Lilloise a récemment livré un projet de rénovation d’appartement acheté en VEFA pour accueillir un jeune couple et leurs deux filles. On vous fait visiter ?
La rénovation intérieure ne s’arrête pas uniquement à l’ancien. Depuis plusieurs années, nos équipes sont de plus en plus sollicitées pour intervenir dans des constructions neuves. Nos missions sur ce type de projet sous souvent les mêmes : optimiser les espaces, créer des rangements et apporter personnalité et cachet. Les propriétaires de ce duplex situé en périphérie de Lille nous ont fait confiance pour créer un intérieur qui leur ressemble.
Longeant le canal de la Deûle, cet appartement traversant de 110m² bénéficie d’une double exposition idéale. Pour répondre aux souhaits des propriétaires, notre architecte a imaginé des espaces aux couleurs pop telles que le bleu, le jaune ou l’orange. Porte verrière dans l’entrée, cuisine avec îlot et coin repas banquette, menuiseries semi-mesure, papiers peints panoramiques illustrés, salle de bain terreuse et coin bureau viennent sublimer ce bien dans lequel on se sent particulièrement bien.
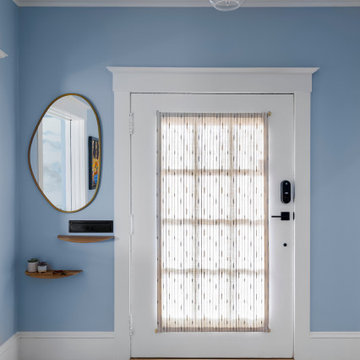
Medium sized classic front door in San Francisco with blue walls, light hardwood flooring, a single front door, a white front door and beige floors.

Inspiration for a medium sized modern hallway in Paris with a white front door, white walls, light hardwood flooring and beige floors.
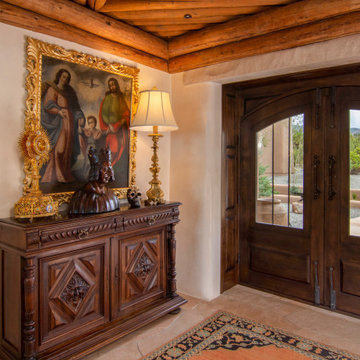
Photo of a classic entrance in Albuquerque with beige walls, ceramic flooring, beige floors and exposed beams.

Mudroom
This is an example of a medium sized classic boot room in Atlanta with white walls, ceramic flooring, a single front door, a black front door and black floors.
This is an example of a medium sized classic boot room in Atlanta with white walls, ceramic flooring, a single front door, a black front door and black floors.
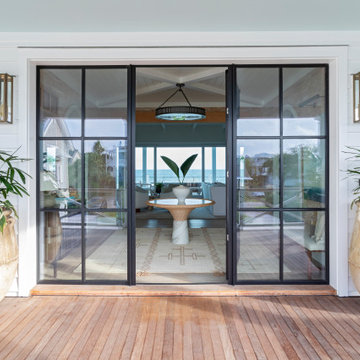
Photo of an expansive coastal front door in Charleston with beige walls, light hardwood flooring, a metal front door, beige floors, exposed beams and wood walls.
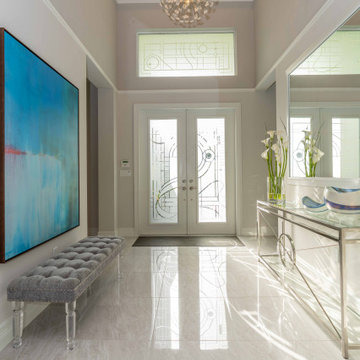
Entry with glass etched door with art deco geometric design.
This is an example of a medium sized classic foyer in Miami with beige walls, marble flooring, a double front door, a glass front door, beige floors and a coffered ceiling.
This is an example of a medium sized classic foyer in Miami with beige walls, marble flooring, a double front door, a glass front door, beige floors and a coffered ceiling.
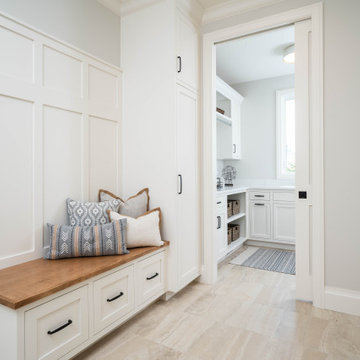
Large mudroom with built-in storage and a wood-topped bench leads to the laundry room
Design ideas for a medium sized rural entrance in Grand Rapids with grey walls, ceramic flooring, beige floors and panelled walls.
Design ideas for a medium sized rural entrance in Grand Rapids with grey walls, ceramic flooring, beige floors and panelled walls.
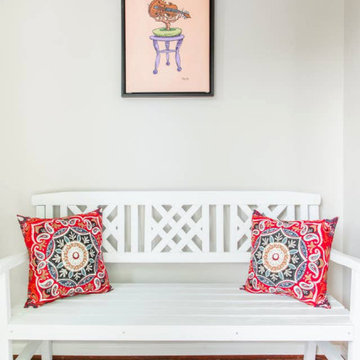
Interior Designer: MOTIV Interiors LLC
Photography: Laura Rockett Photography
Design Challenge: MOTIV Interiors created this colorful yet relaxing retreat - a space for guests to unwind and recharge after a long day of exploring Nashville! Luxury, comfort, and functionality merge in this AirBNB project we completed in just 2 short weeks. Navigating a tight budget, we supplemented the homeowner’s existing personal items and local artwork with great finds from facebook marketplace, vintage + antique shops, and the local salvage yard. The result: a collected look that’s true to Nashville and vacation ready!
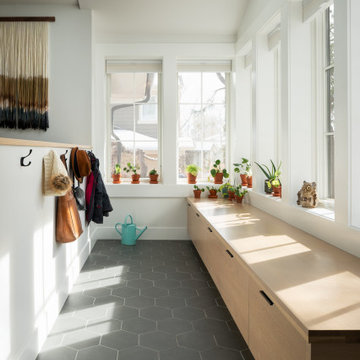
Photo of a medium sized contemporary boot room in Denver with white walls, porcelain flooring and black floors.
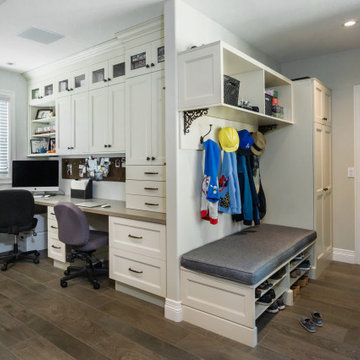
Built in entry and office area provides matching storage solutions
This is an example of a medium sized classic vestibule in Los Angeles with porcelain flooring and beige floors.
This is an example of a medium sized classic vestibule in Los Angeles with porcelain flooring and beige floors.
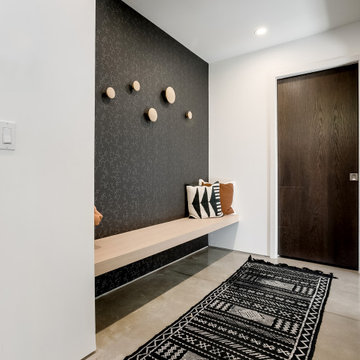
This is an example of a medium sized contemporary hallway in Grand Rapids with white walls, a single front door, a dark wood front door and beige floors.

Photo of a medium sized traditional front door in Moscow with multi-coloured walls, porcelain flooring, a single front door, a black front door, black floors and wallpapered walls.
Entrance with Beige Floors and Black Floors Ideas and Designs
10