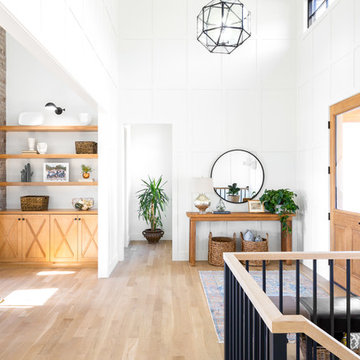Entrance with Beige Floors and Black Floors Ideas and Designs
Refine by:
Budget
Sort by:Popular Today
101 - 120 of 13,891 photos
Item 1 of 3
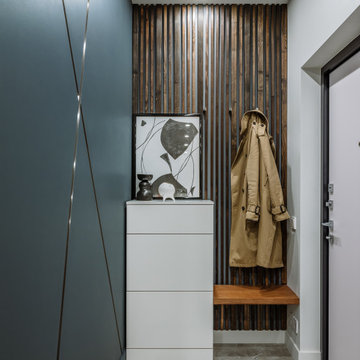
This is an example of a contemporary front door in Moscow with a single front door, a white front door, white walls and beige floors.

Inspiration for a medium sized traditional boot room in New York with grey walls, ceramic flooring, a single front door, a black front door and black floors.
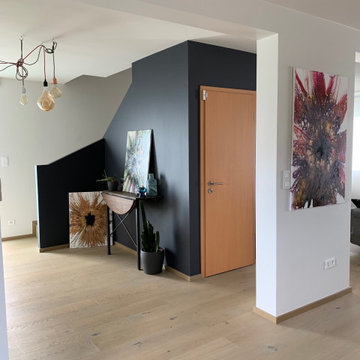
Design ideas for a medium sized contemporary foyer in Strasbourg with black walls, light hardwood flooring, a single front door, a white front door and beige floors.

Medium sized farmhouse foyer in Other with white walls, light hardwood flooring, a single front door, a glass front door and beige floors.

Design ideas for a traditional boot room in Bridgeport with black walls and black floors.
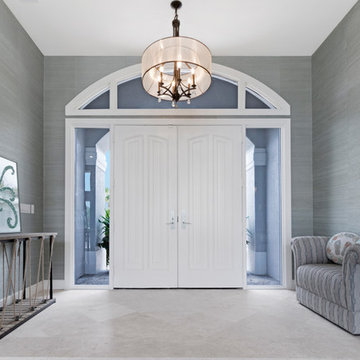
Design ideas for a large nautical front door in Miami with grey walls, marble flooring, a double front door, a white front door and beige floors.
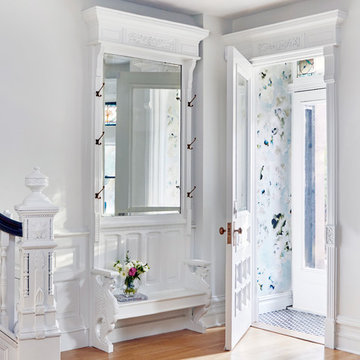
Charming entry way in a traditional Brooklyn brownstone. Fresh white paint washes the area, while dreamy watercolor wallpaper by Trove adds a true romantic vibe. Photo by Jacob Snavely
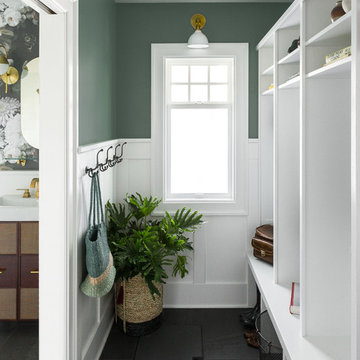
Inspiration for a traditional boot room in Seattle with green walls and black floors.
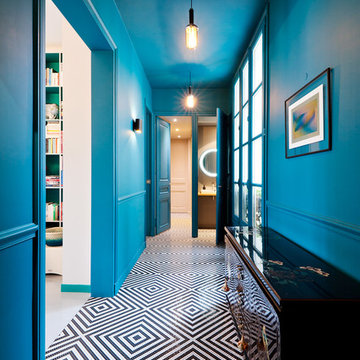
Couloir d'entrée avec la perspective du couloir desservant la chambre d'enfant, la chambre de jeux et la salle de douche principale.
Vue sur les toilettes. Miroir chiné.
Sol en mosaïque Bizazza posé en diagonal pour accentuer la largeur.
Murs et plafond en peinture bleu canard.
Récupération des boiseries murales d'origine.
Eclairage chiné.
PHOTO: Brigitte Sombié
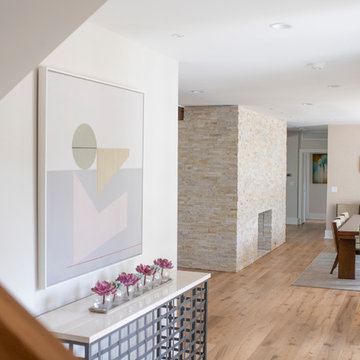
Inspiration for a medium sized traditional hallway in Charleston with beige walls, light hardwood flooring, a single front door and beige floors.
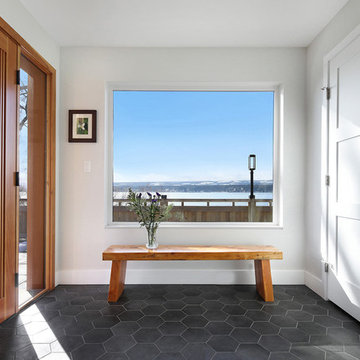
Inspiration for a contemporary foyer in Vancouver with white walls, a single front door, a medium wood front door and black floors.

Photo of a contemporary entrance in Phoenix with white walls, a pivot front door, a medium wood front door, beige floors and a feature wall.

Medium sized traditional foyer in Indianapolis with white walls, light hardwood flooring, a single front door, a light wood front door, beige floors and feature lighting.
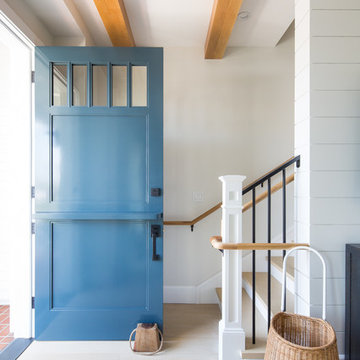
Inspiration for a beach style foyer in Orange County with white walls, light hardwood flooring, a stable front door, a blue front door, beige floors and feature lighting.

玄関・木製玄関戸・網戸取付
Design ideas for a small world-inspired hallway in Other with white walls, light hardwood flooring, a light wood front door, beige floors and a single front door.
Design ideas for a small world-inspired hallway in Other with white walls, light hardwood flooring, a light wood front door, beige floors and a single front door.
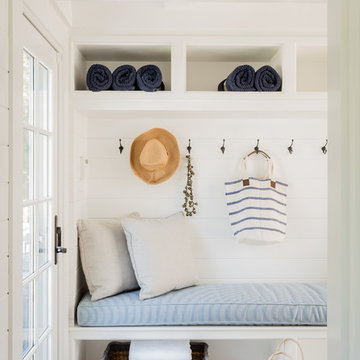
Designer: Liane Thomas
Interior Photography: Michael J. Lee
Exterior Photography: Eric Roth
Design ideas for a nautical boot room in Boston with white walls, black floors and feature lighting.
Design ideas for a nautical boot room in Boston with white walls, black floors and feature lighting.

A mud room with plenty of storage keeps the mess hidden and the character stand out. This Dutch door along with the slate floors makes this mudroom awesome. Space planning and cabinetry: Jennifer Howard, JWH Construction: JWH Construction Management Photography: Tim Lenz.
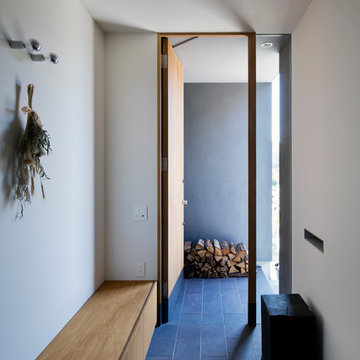
玄関扉の外に、壁に囲まれた広めのポーチがあります。
雨天時など雨を避けて室内に入ることが出来ます。写真では薪ストーブ用の薪を置かれていました。
玄関の収納は腰掛ける事も出来る高さです。
photo by 冨田英次
Photo of a small modern hallway in Kobe with white walls, a single front door, a medium wood front door and black floors.
Photo of a small modern hallway in Kobe with white walls, a single front door, a medium wood front door and black floors.
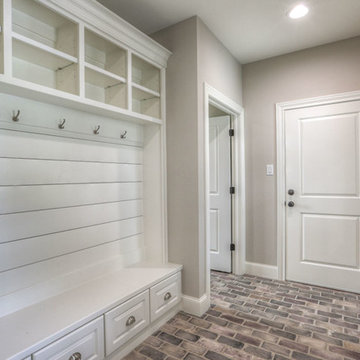
Design ideas for a medium sized traditional boot room in Houston with beige walls, a single front door, brick flooring, a white front door and beige floors.
Entrance with Beige Floors and Black Floors Ideas and Designs
6
