Entrance with Black Floors and a Wallpapered Ceiling Ideas and Designs
Refine by:
Budget
Sort by:Popular Today
41 - 60 of 71 photos
Item 1 of 3
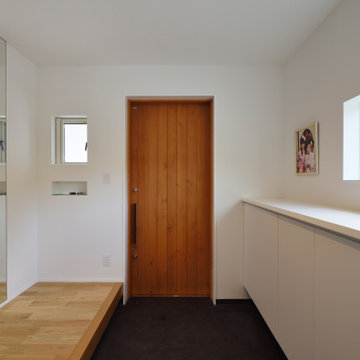
東郷の家(新城市)玄関ホール
This is an example of a medium sized modern hallway in Other with white walls, a sliding front door, a dark wood front door, black floors, a wallpapered ceiling and wallpapered walls.
This is an example of a medium sized modern hallway in Other with white walls, a sliding front door, a dark wood front door, black floors, a wallpapered ceiling and wallpapered walls.
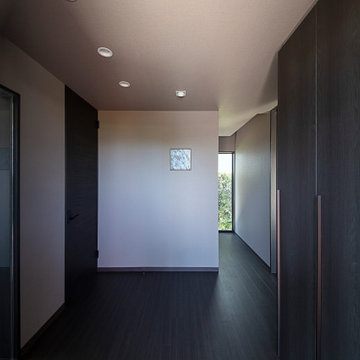
玄関入って左側は打ち合わせスペース。正面右奥から回り込んで、手洗い・WCスペースになります。
Photo of a medium sized traditional hallway in Other with white walls, vinyl flooring, a single front door, a black front door, black floors, a wallpapered ceiling and wallpapered walls.
Photo of a medium sized traditional hallway in Other with white walls, vinyl flooring, a single front door, a black front door, black floors, a wallpapered ceiling and wallpapered walls.
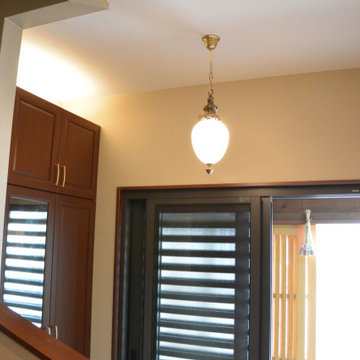
明るさを補うために、既存下駄箱のうえに間接照明を設置しました。
Photo of a medium sized bohemian hallway in Kyoto with beige walls, porcelain flooring, a sliding front door, a black front door, black floors, a wallpapered ceiling and wallpapered walls.
Photo of a medium sized bohemian hallway in Kyoto with beige walls, porcelain flooring, a sliding front door, a black front door, black floors, a wallpapered ceiling and wallpapered walls.
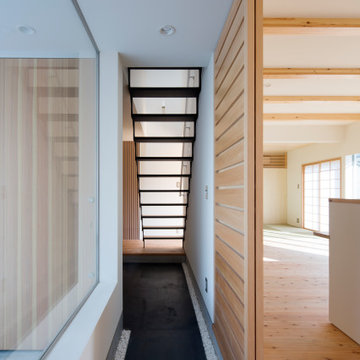
玄関土間から直接客室へアクセスできる露地。右手は親世帯のLDK(客室だけではなくキッチンへのショートカットにもなる)。
This is an example of an entrance in Other with white walls, concrete flooring, a sliding front door, a medium wood front door, black floors, a wallpapered ceiling and wallpapered walls.
This is an example of an entrance in Other with white walls, concrete flooring, a sliding front door, a medium wood front door, black floors, a wallpapered ceiling and wallpapered walls.
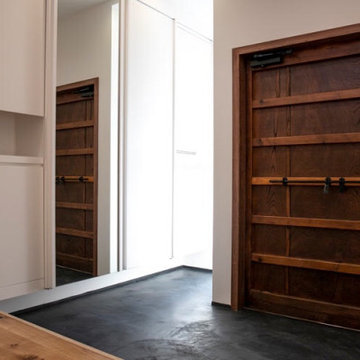
特注製作の玄関収納と蔵戸
This is an example of a world-inspired entrance with white walls, concrete flooring, a single front door, a dark wood front door, black floors and a wallpapered ceiling.
This is an example of a world-inspired entrance with white walls, concrete flooring, a single front door, a dark wood front door, black floors and a wallpapered ceiling.
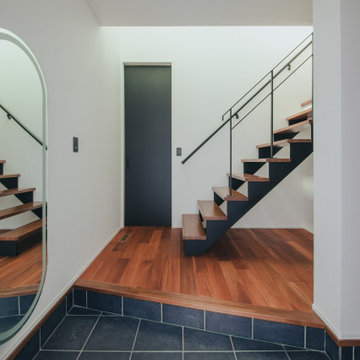
ブラックの玄関タイルにマホガニーの床材が映えるシックな玄関ホールになりました。
Contemporary entrance in Other with white walls, black floors, a wallpapered ceiling and wallpapered walls.
Contemporary entrance in Other with white walls, black floors, a wallpapered ceiling and wallpapered walls.
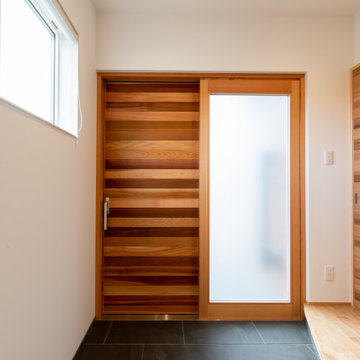
This is an example of a large front door in Other with white walls, porcelain flooring, a single front door, a medium wood front door, black floors, a wallpapered ceiling and wallpapered walls.
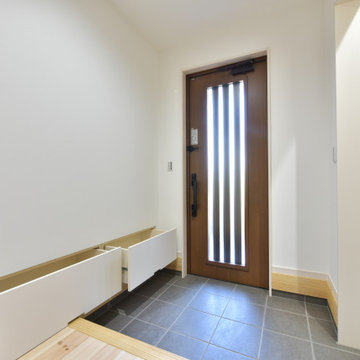
玄関の壁の向こうは和室です。小上がりにした分、玄関側にも収納が出来ました。何かと便利な収納です。
Medium sized hallway in Nagoya with white walls, ceramic flooring, a single front door, a brown front door, black floors, a wallpapered ceiling and wallpapered walls.
Medium sized hallway in Nagoya with white walls, ceramic flooring, a single front door, a brown front door, black floors, a wallpapered ceiling and wallpapered walls.
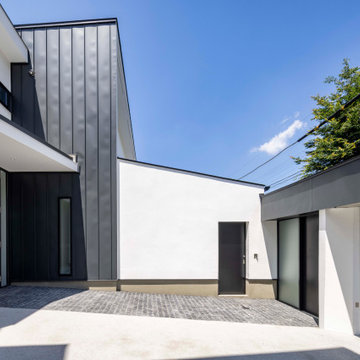
エントランスから玄関へのアプローチ
Inspiration for a large contemporary front door in Tokyo with white walls, a single front door, a black front door, black floors, a wallpapered ceiling and wallpapered walls.
Inspiration for a large contemporary front door in Tokyo with white walls, a single front door, a black front door, black floors, a wallpapered ceiling and wallpapered walls.
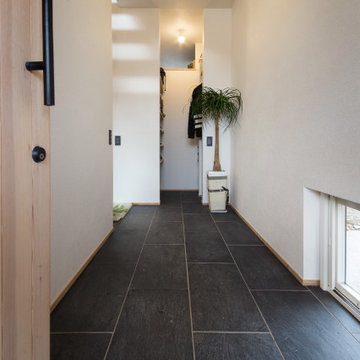
本物の玄昌石で質感を大切にしました。
広すぎず、狭すぎずのちょうどいいスペースを確保することにより、これからの使い方のバリエーションがいろいろ増えていきますね。
色は新築時ではあえて入れす、これから置くもので色付けをしていく予定です。
Design ideas for a hallway in Other with white walls, a single front door, a light wood front door, black floors, a wallpapered ceiling and wallpapered walls.
Design ideas for a hallway in Other with white walls, a single front door, a light wood front door, black floors, a wallpapered ceiling and wallpapered walls.
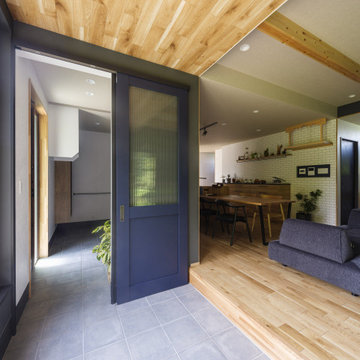
土間付きの広々大きいリビングがほしい。
ソファに座って薪ストーブの揺れる火をみたい。
窓もなにもない壁は記念写真撮影用に。
お気に入りの場所はみんなで集まれるリビング。
最高級薪ストーブ「スキャンサーム」を設置。
家族みんなで動線を考え、快適な間取りに。
沢山の理想を詰め込み、たったひとつ建築計画を考えました。
そして、家族の想いがまたひとつカタチになりました。
家族構成:夫婦30代+子供2人
施工面積:127.52㎡ ( 38.57 坪)
竣工:2021年 9月
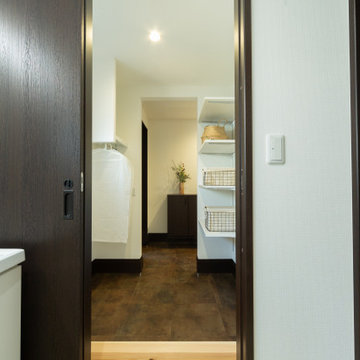
釣り好きのご主人のための動線です。帰宅から荷物の収納、洗面所からそのままお風呂に入れるので、汚れたままでリビングを通ることがありません。
Photo of a world-inspired hallway in Kobe with white walls, terracotta flooring, a single front door, a brown front door, black floors, a wallpapered ceiling and wallpapered walls.
Photo of a world-inspired hallway in Kobe with white walls, terracotta flooring, a single front door, a brown front door, black floors, a wallpapered ceiling and wallpapered walls.
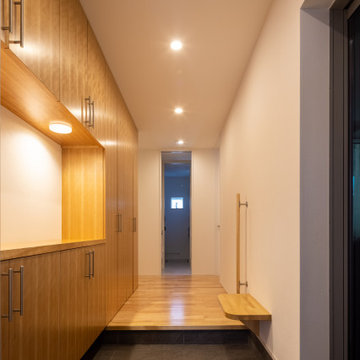
効率的に使えるように、玄関から収納・洗面室・納戸等が一直線に並んでいます。
これを動線の軸にして、各個室や車庫、2階への階段などが配置されています。
床・家具・ベンチ・手摺などは全て、同種の材で統一されています。
This is an example of a modern hallway in Tokyo Suburbs with white walls, terracotta flooring, a single front door, a metal front door, black floors, a wallpapered ceiling and wallpapered walls.
This is an example of a modern hallway in Tokyo Suburbs with white walls, terracotta flooring, a single front door, a metal front door, black floors, a wallpapered ceiling and wallpapered walls.
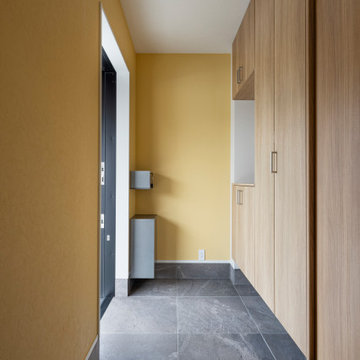
柔らかな色合いの黄色がアクセント。
大判の黒系タイルと調和させています。
Photo of a large modern entrance in Other with yellow walls, ceramic flooring, a single front door, black floors, a wallpapered ceiling and wallpapered walls.
Photo of a large modern entrance in Other with yellow walls, ceramic flooring, a single front door, black floors, a wallpapered ceiling and wallpapered walls.
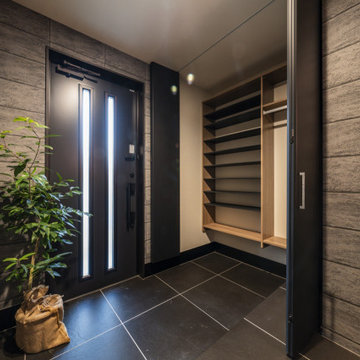
ナチュラル、自然素材のインテリアは苦手。
洗練されたシックなデザインにしたい。
ブラックの大判タイルや大理石のアクセント。
それぞれ部屋にも可変性のあるプランを考え。
家族のためだけの動線を考え、たったひとつ間取りにたどり着いた。
快適に暮らせるように断熱窓もトリプルガラスで覆った。
そんな理想を取り入れた建築計画を一緒に考えました。
そして、家族の想いがまたひとつカタチになりました。
外皮平均熱貫流率(UA値) : 0.42W/m2・K
気密測定隙間相当面積(C値):1.00cm2/m2
断熱等性能等級 : 等級[4]
一次エネルギー消費量等級 : 等級[5]
耐震等級 : 等級[3]
構造計算:許容応力度計算
仕様:
長期優良住宅認定
山形市産材利用拡大促進事業
やまがた健康住宅認定
山形の家づくり利子補給(寒さ対策・断熱化型)
家族構成:30代夫婦
施工面積:122.55 ㎡ ( 37.07 坪)
竣工:2020年12月
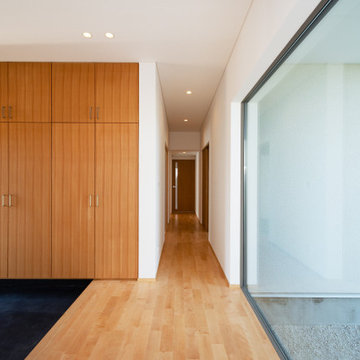
三世代が暮らすに家に相応しい広がり感のある玄関です
Photo of a medium sized modern hallway in Other with white walls, a sliding front door, a medium wood front door, black floors, a wallpapered ceiling and wallpapered walls.
Photo of a medium sized modern hallway in Other with white walls, a sliding front door, a medium wood front door, black floors, a wallpapered ceiling and wallpapered walls.
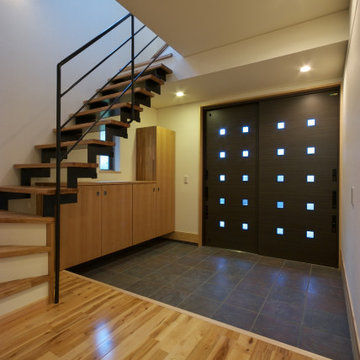
御津広石の家(豊川市)子供部屋
Inspiration for a medium sized modern hallway in Other with white walls, porcelain flooring, a sliding front door, a dark wood front door, black floors, a wallpapered ceiling and wallpapered walls.
Inspiration for a medium sized modern hallway in Other with white walls, porcelain flooring, a sliding front door, a dark wood front door, black floors, a wallpapered ceiling and wallpapered walls.
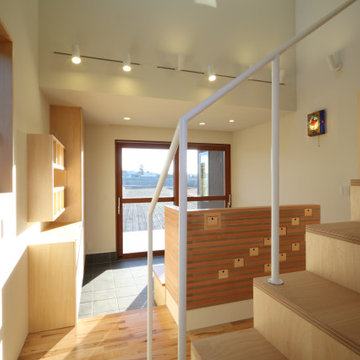
階段側より玄関土間を見る。
玄関のベンチ、階段に使用したのはPaper woodという特殊合板。
北海道の間伐材シラカバやシナ材に再生紙を挟み込んだ合板で、小口が美しい。
シンプルな空間に程良い彩りを添えてくれる。
Design ideas for a medium sized modern hallway in Other with white walls, ceramic flooring, a sliding front door, a glass front door, black floors, a wallpapered ceiling and wallpapered walls.
Design ideas for a medium sized modern hallway in Other with white walls, ceramic flooring, a sliding front door, a glass front door, black floors, a wallpapered ceiling and wallpapered walls.
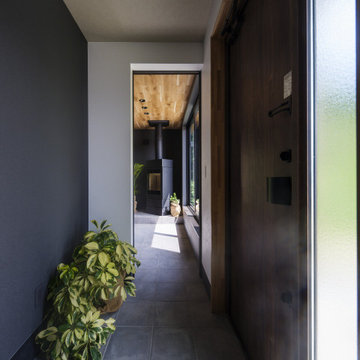
土間付きの広々大きいリビングがほしい。
ソファに座って薪ストーブの揺れる火をみたい。
窓もなにもない壁は記念写真撮影用に。
お気に入りの場所はみんなで集まれるリビング。
最高級薪ストーブ「スキャンサーム」を設置。
家族みんなで動線を考え、快適な間取りに。
沢山の理想を詰め込み、たったひとつ建築計画を考えました。
そして、家族の想いがまたひとつカタチになりました。
家族構成:夫婦30代+子供2人
施工面積:127.52㎡ ( 38.57 坪)
竣工:2021年 9月
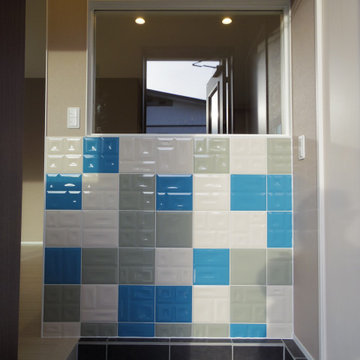
Inspiration for an entrance in Other with porcelain flooring, a single front door, a light wood front door, black floors, a wallpapered ceiling and wallpapered walls.
Entrance with Black Floors and a Wallpapered Ceiling Ideas and Designs
3