Entrance with Black Floors and a Wallpapered Ceiling Ideas and Designs
Refine by:
Budget
Sort by:Popular Today
1 - 20 of 71 photos
Item 1 of 3

A delightful project bringing original features back to life with refurbishment to encaustic floor and decor to complement to create a stylish, working home.
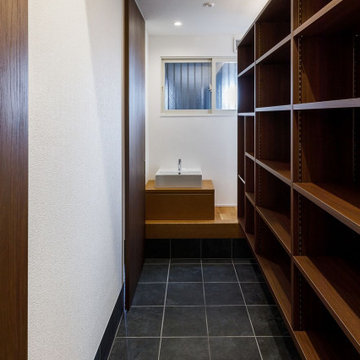
玄関をスッキリさせるため隣の部屋を改造してシューズクロークを新たに設置しました。家族は此処で靴を脱ぐため玄関はいつも綺麗でスッキリした状態を保つことが出来ます。
Design ideas for a medium sized entrance in Osaka with white walls, ceramic flooring, black floors, a wallpapered ceiling and wallpapered walls.
Design ideas for a medium sized entrance in Osaka with white walls, ceramic flooring, black floors, a wallpapered ceiling and wallpapered walls.

Photo of a modern hallway in Tokyo Suburbs with white walls, terracotta flooring, a single front door, a metal front door, black floors, a wallpapered ceiling and wallpapered walls.

二世帯共有の広めの玄関と玄関ホール。格子の向こうはアップライトピアノ置き場。
Photo of an entrance in Other with white walls, concrete flooring, a sliding front door, a medium wood front door, black floors, a wallpapered ceiling and wallpapered walls.
Photo of an entrance in Other with white walls, concrete flooring, a sliding front door, a medium wood front door, black floors, a wallpapered ceiling and wallpapered walls.
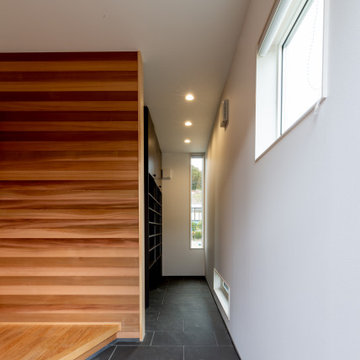
Large hallway in Other with white walls, porcelain flooring, a single front door, a medium wood front door, black floors, a wallpapered ceiling and wallpapered walls.
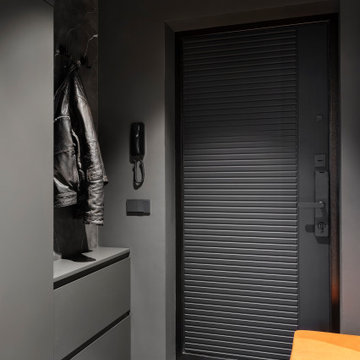
Design ideas for a small contemporary front door in Other with black walls, porcelain flooring, a single front door, a black front door, black floors, a wallpapered ceiling and wallpapered walls.

印象的なニッチと玄関のタイルを間接照明がテラス、印象的な玄関です。鏡面素材の下足入と、レトロな引戸の対比も中々良い感じです。
Medium sized scandinavian hallway in Other with white walls, ceramic flooring, a single front door, a grey front door, black floors, a wallpapered ceiling and wallpapered walls.
Medium sized scandinavian hallway in Other with white walls, ceramic flooring, a single front door, a grey front door, black floors, a wallpapered ceiling and wallpapered walls.
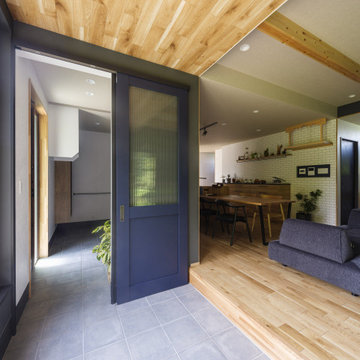
土間付きの広々大きいリビングがほしい。
ソファに座って薪ストーブの揺れる火をみたい。
窓もなにもない壁は記念写真撮影用に。
お気に入りの場所はみんなで集まれるリビング。
最高級薪ストーブ「スキャンサーム」を設置。
家族みんなで動線を考え、快適な間取りに。
沢山の理想を詰め込み、たったひとつ建築計画を考えました。
そして、家族の想いがまたひとつカタチになりました。
家族構成:夫婦30代+子供2人
施工面積:127.52㎡ ( 38.57 坪)
竣工:2021年 9月
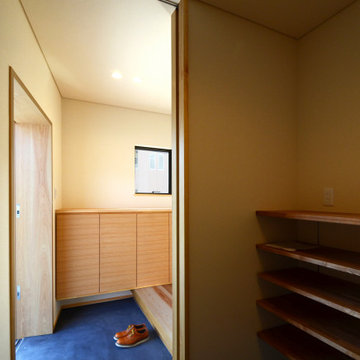
「三方原の家」玄関です。隣接して旦那様の作業スペース兼用の収納があります。
Photo of a medium sized world-inspired hallway with white walls, a sliding front door, black floors, a wallpapered ceiling and wallpapered walls.
Photo of a medium sized world-inspired hallway with white walls, a sliding front door, black floors, a wallpapered ceiling and wallpapered walls.
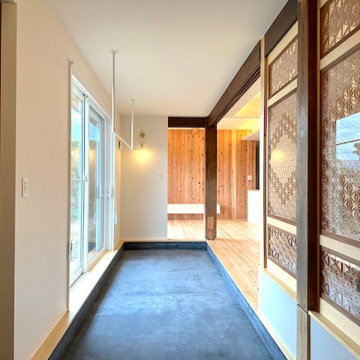
墨モルタル仕上げの広い玄関土間。
Design ideas for a medium sized hallway in Other with white walls, a single front door, a medium wood front door, black floors, a wallpapered ceiling and wallpapered walls.
Design ideas for a medium sized hallway in Other with white walls, a single front door, a medium wood front door, black floors, a wallpapered ceiling and wallpapered walls.
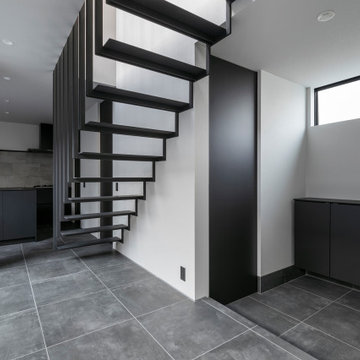
This is an example of a medium sized contemporary hallway in Tokyo Suburbs with grey walls, ceramic flooring, a single front door, a black front door, black floors, a wallpapered ceiling and wallpapered walls.
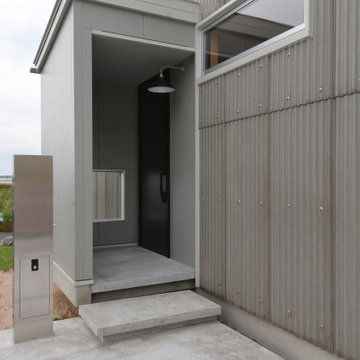
鳥取県の湯梨浜での住宅物件です。
Inspiration for a medium sized industrial front door in Other with grey walls, vinyl flooring, a single front door, a black front door, black floors, a wallpapered ceiling and wallpapered walls.
Inspiration for a medium sized industrial front door in Other with grey walls, vinyl flooring, a single front door, a black front door, black floors, a wallpapered ceiling and wallpapered walls.
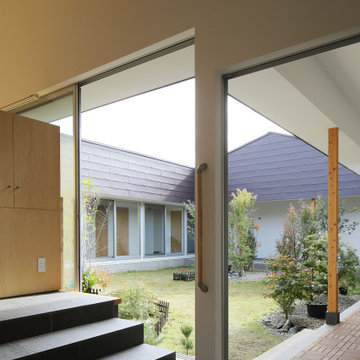
Inspiration for a large modern hallway in Other with white walls, porcelain flooring, a single front door, a brown front door, black floors and a wallpapered ceiling.
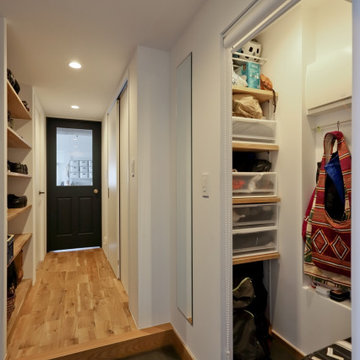
玄関の土間続きに外部収納があります。
This is an example of a small contemporary hallway in Tokyo Suburbs with white walls, vinyl flooring, a single front door, a white front door, black floors, a wallpapered ceiling and tongue and groove walls.
This is an example of a small contemporary hallway in Tokyo Suburbs with white walls, vinyl flooring, a single front door, a white front door, black floors, a wallpapered ceiling and tongue and groove walls.
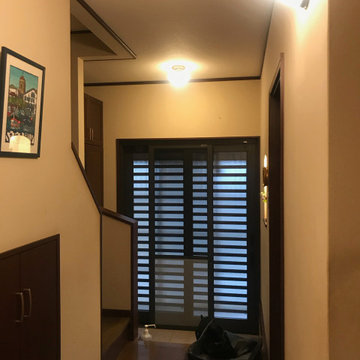
BEFORE写真、玄関。写真左手の階段のぼり口と下駄箱まわりが暗く感じました。
This is an example of a medium sized bohemian hallway in Kyoto with beige walls, porcelain flooring, a sliding front door, a black front door, black floors, a wallpapered ceiling and wallpapered walls.
This is an example of a medium sized bohemian hallway in Kyoto with beige walls, porcelain flooring, a sliding front door, a black front door, black floors, a wallpapered ceiling and wallpapered walls.
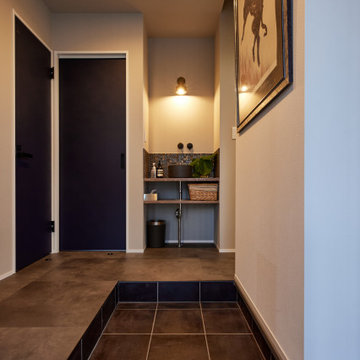
玄関正面には、お気に入りの手洗い。
帰宅した時の手洗いとしての機能性と見た目にもこだわりがあります。
お気に入りの陶器、壁出し水栓、タイルを使うことで、素敵な空気感を演出しています。
Photo of a medium sized modern hallway in Other with white walls, ceramic flooring, a single front door, a brown front door, black floors, a wallpapered ceiling and wallpapered walls.
Photo of a medium sized modern hallway in Other with white walls, ceramic flooring, a single front door, a brown front door, black floors, a wallpapered ceiling and wallpapered walls.
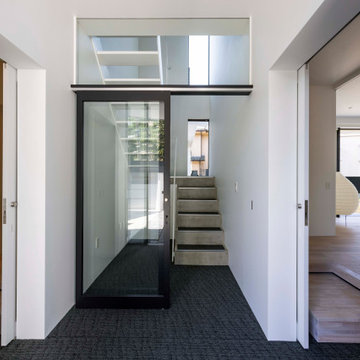
3世帯共用の玄関ホール。こちらから各世帯へ。
This is an example of a large contemporary front door in Tokyo with white walls, a single front door, a black front door, black floors, a wallpapered ceiling and wallpapered walls.
This is an example of a large contemporary front door in Tokyo with white walls, a single front door, a black front door, black floors, a wallpapered ceiling and wallpapered walls.
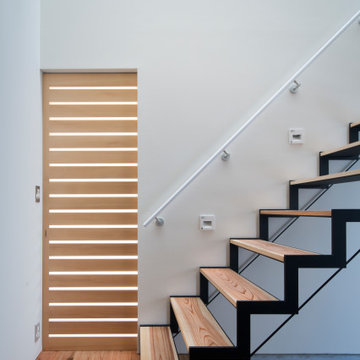
玄関ホールから親世帯居間への引戸。建具は階段上部のトップライトの光を居間にも取り入れるようデザインした。
This is an example of an entrance in Other with white walls, concrete flooring, a sliding front door, a medium wood front door, black floors, a wallpapered ceiling and wallpapered walls.
This is an example of an entrance in Other with white walls, concrete flooring, a sliding front door, a medium wood front door, black floors, a wallpapered ceiling and wallpapered walls.
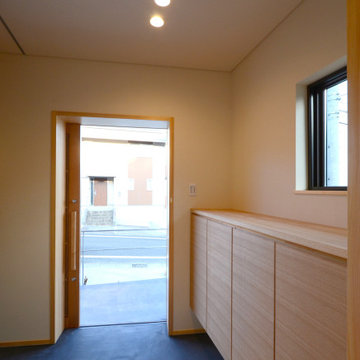
「三方原の家」玄関です。隣接して旦那様の作業スペース兼用の収納があります。
Design ideas for a medium sized world-inspired hallway with white walls, a sliding front door, black floors, a wallpapered ceiling and wallpapered walls.
Design ideas for a medium sized world-inspired hallway with white walls, a sliding front door, black floors, a wallpapered ceiling and wallpapered walls.
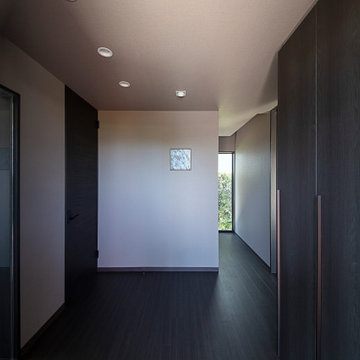
玄関入って左側は打ち合わせスペース。正面右奥から回り込んで、手洗い・WCスペースになります。
Photo of a medium sized traditional hallway in Other with white walls, vinyl flooring, a single front door, a black front door, black floors, a wallpapered ceiling and wallpapered walls.
Photo of a medium sized traditional hallway in Other with white walls, vinyl flooring, a single front door, a black front door, black floors, a wallpapered ceiling and wallpapered walls.
Entrance with Black Floors and a Wallpapered Ceiling Ideas and Designs
1