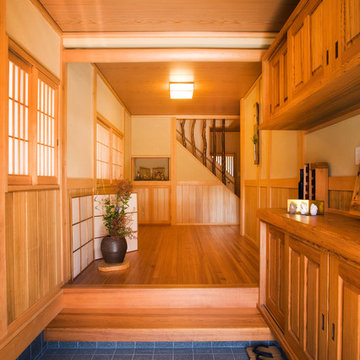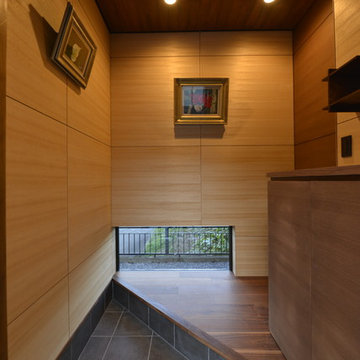Entrance with Brown Walls and Black Floors Ideas and Designs
Refine by:
Budget
Sort by:Popular Today
1 - 20 of 46 photos
Item 1 of 3

Modern artwork on the hallway and front door of the Lake Austin project, a modern home in Austin, Texas.
Photo of a contemporary front door in Austin with brown walls, a single front door, a light wood front door and black floors.
Photo of a contemporary front door in Austin with brown walls, a single front door, a light wood front door and black floors.

Contemporary front door and Porch
Design ideas for a medium sized retro front door in Los Angeles with concrete flooring, a single front door, a green front door, brown walls and black floors.
Design ideas for a medium sized retro front door in Los Angeles with concrete flooring, a single front door, a green front door, brown walls and black floors.
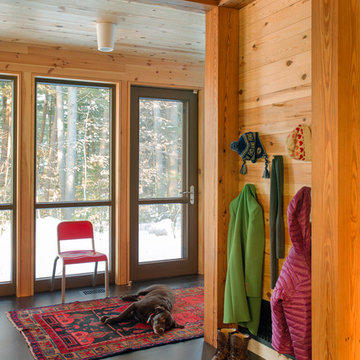
Rustic boot room in Boston with brown walls, a single front door, a glass front door and black floors.
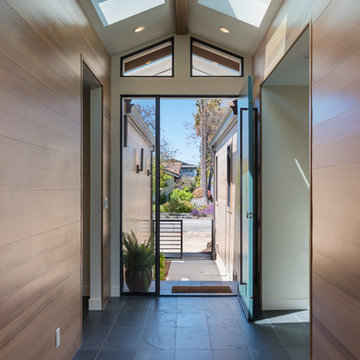
Design ideas for a contemporary hallway in San Francisco with brown walls, a single front door, a blue front door and black floors.
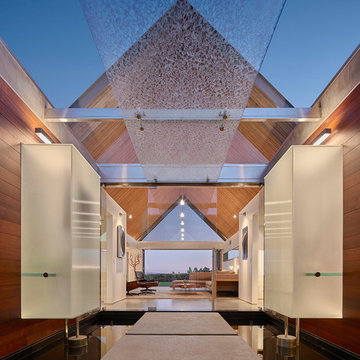
Benny Chan
This is an example of a large midcentury foyer in Los Angeles with a pivot front door, a glass front door, brown walls and black floors.
This is an example of a large midcentury foyer in Los Angeles with a pivot front door, a glass front door, brown walls and black floors.
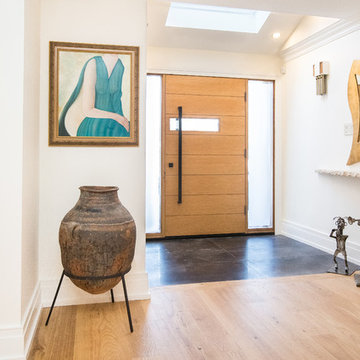
DQC Photography
Inspiration for a medium sized contemporary front door in Toronto with brown walls, concrete flooring, a single front door, a light wood front door and black floors.
Inspiration for a medium sized contemporary front door in Toronto with brown walls, concrete flooring, a single front door, a light wood front door and black floors.

Inspiration for a retro entrance in San Francisco with brown walls, slate flooring, a double front door, a blue front door, black floors, a vaulted ceiling and panelled walls.
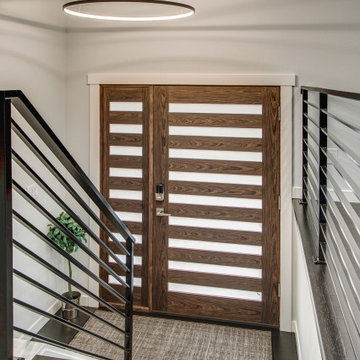
This mid-sized modern minimalist gray two-story house has smooth cedar channel siding, clapboard gable roof, modern garage doors with frosted glass panels, metal railing balcony, and beautiful walnut entry door with frosted glass panels.
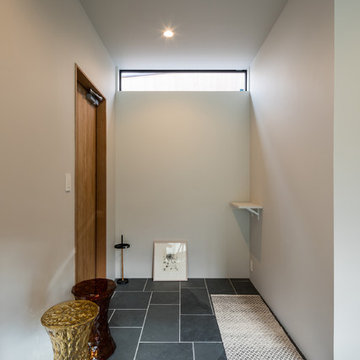
シンプルで頑丈な箱(スケルトン)の中に、自由に変更できる内装(インフィル)を備え、施主自身が間取りや仕上げをデザインすることができ、次世代まで長く住みつなぐことができます。
Photo by 東涌宏和/東涌写真事務所
Photo of a contemporary hallway in Other with brown walls, a single front door, a medium wood front door and black floors.
Photo of a contemporary hallway in Other with brown walls, a single front door, a medium wood front door and black floors.
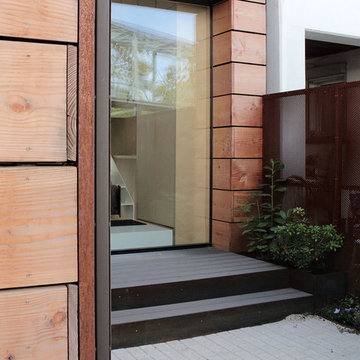
Jana Horn
Design ideas for a medium sized contemporary front door in Frankfurt with brown walls, a glass front door and black floors.
Design ideas for a medium sized contemporary front door in Frankfurt with brown walls, a glass front door and black floors.
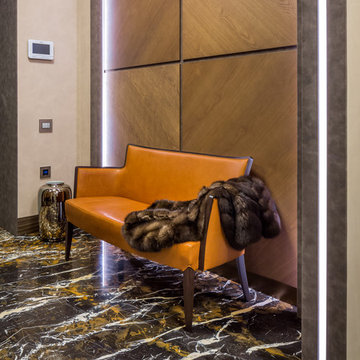
Прихожая - Декоративным акцентом холла стало напольное покрытие из мрамора Black and Gold с яркими золотистыми всполохами. Встроенный шкаф с дверьми из бронзированного зеркала в рамах из темного металла визуально расширяют пространство. Консоли со столешницами из оникса, Longhi. Проем в приватную зону отделан нубуком со встроенной по периметру подсветкой. В интерьере почти отсутствуют люстры (заказчица предпочитает встроенные светильники) поэтому здесь появились большие плафоны (linea Light) встроенные заподлицо с поверхностью потолка.
Руководитель проекта -Татьяна Божовская.
Главный дизайнер - Светлана Глазкова.
Архитектор - Елена Бурдюгова.
Фотограф - Каро Аван-Дадаев.
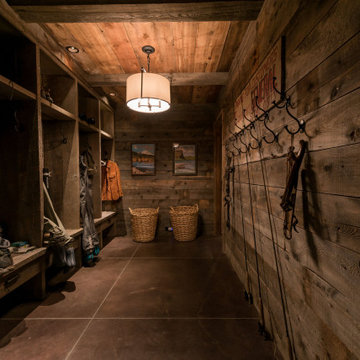
Inspiration for a rustic entrance in Other with brown walls, concrete flooring, a single front door, a dark wood front door and black floors.
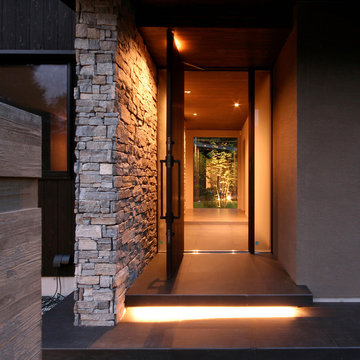
軽井沢 森を包む家|Studio tanpopo-gumi
撮影|Studio tanpopo-gumi
This is an example of a large modern entrance in Other with brown walls, a single front door, a dark wood front door and black floors.
This is an example of a large modern entrance in Other with brown walls, a single front door, a dark wood front door and black floors.
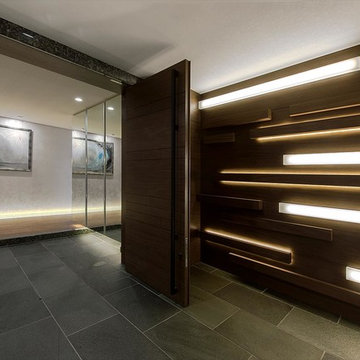
専用のエレベーターが開くと広がる重厚感漂うエントランスホール。ランダムに配置された光のラインがゲストを迎える。
Photo of a modern hallway with brown walls, a double front door, a dark wood front door and black floors.
Photo of a modern hallway with brown walls, a double front door, a dark wood front door and black floors.
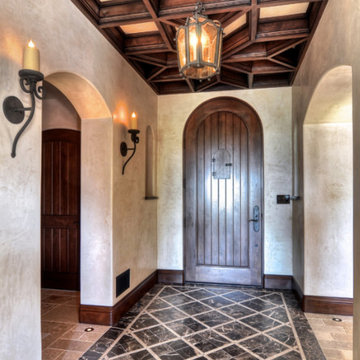
James Glover, designer.
Design ideas for a medium sized mediterranean foyer in Los Angeles with brown walls, marble flooring, a single front door, a dark wood front door and black floors.
Design ideas for a medium sized mediterranean foyer in Los Angeles with brown walls, marble flooring, a single front door, a dark wood front door and black floors.
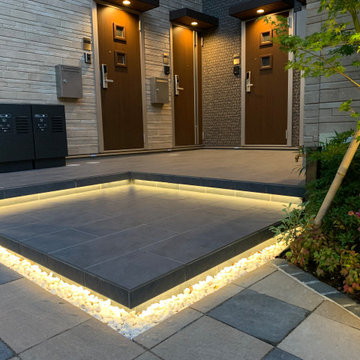
広々としたアパートメントのエントランススペースには、大きめのタイルを使用。階段下からライトアップされ、高級感溢れる階段を演出致しました!
Large world-inspired hallway in Tokyo with brown walls, marble flooring, a single front door, a light wood front door and black floors.
Large world-inspired hallway in Tokyo with brown walls, marble flooring, a single front door, a light wood front door and black floors.
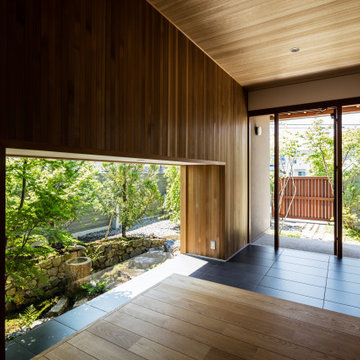
現代ではめずらしい二間続きの和室がある住まい。
部屋のふるまいに合わせて窓の位置や大きさを決め、南庭、本庭、北庭を配している。
プレイルームではビリヤードや卓球が楽しめる。
撮影:笹倉 洋平
Design ideas for a world-inspired hallway in Other with brown walls, ceramic flooring, a single front door, black floors, a wood ceiling and wood walls.
Design ideas for a world-inspired hallway in Other with brown walls, ceramic flooring, a single front door, black floors, a wood ceiling and wood walls.
Entrance with Brown Walls and Black Floors Ideas and Designs
1
