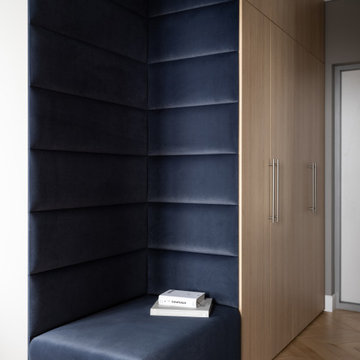Entrance with Grey Walls and Brown Floors Ideas and Designs
Refine by:
Budget
Sort by:Popular Today
1 - 20 of 4,736 photos
Item 1 of 3

This Jersey farmhouse, with sea views and rolling landscapes has been lovingly extended and renovated by Todhunter Earle who wanted to retain the character and atmosphere of the original building. The result is full of charm and features Randolph Limestone with bespoke elements.
Photographer: Ray Main
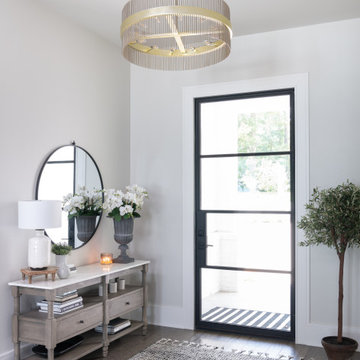
This is an example of a medium sized nautical hallway in Dallas with grey walls, porcelain flooring, a pivot front door, a black front door and brown floors.
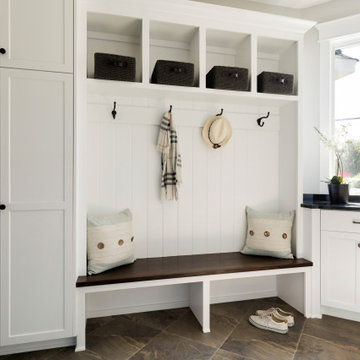
Custom mudroom with boot bench, cubbies lots of storage space.
Photo of a large classic boot room in Minneapolis with grey walls, ceramic flooring and brown floors.
Photo of a large classic boot room in Minneapolis with grey walls, ceramic flooring and brown floors.

This foyer is inviting and stylish. From the decorative accessories to the hand-painted ceiling, everything complements one another to create a grand entry. Visit our interior designers & home designer Dallas website for more details >>> https://dkorhome.com/project/modern-asian-inspired-interior-design/
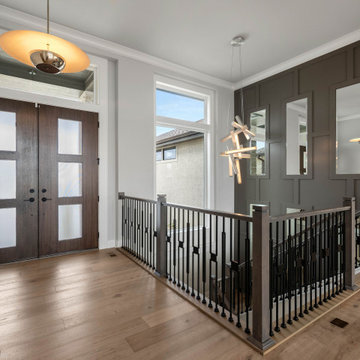
Photo of a traditional foyer in Kansas City with grey walls, medium hardwood flooring, a double front door, a dark wood front door, brown floors and panelled walls.
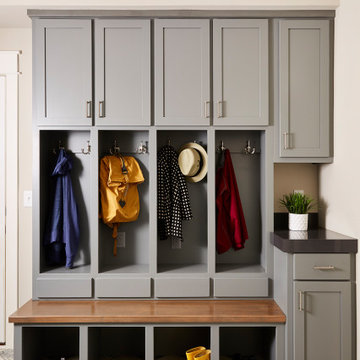
Staying organized with lockers in the new mudroom.
This is an example of a large traditional boot room in Minneapolis with grey walls, light hardwood flooring, a single front door, a dark wood front door and brown floors.
This is an example of a large traditional boot room in Minneapolis with grey walls, light hardwood flooring, a single front door, a dark wood front door and brown floors.
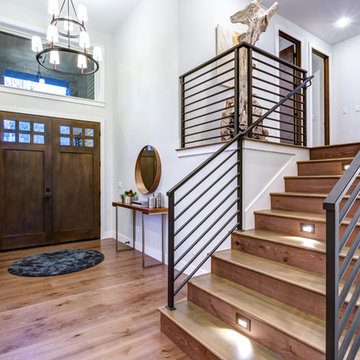
Inspiration for a medium sized classic front door in Atlanta with grey walls, medium hardwood flooring, a double front door, a dark wood front door and brown floors.

Inspiration for a farmhouse boot room in Chicago with grey walls, medium hardwood flooring and brown floors.
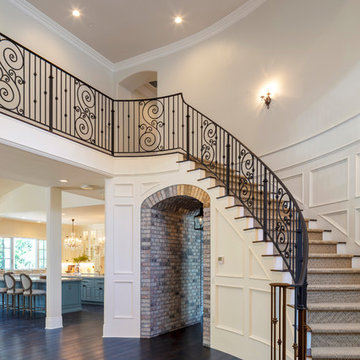
Curved staircase with brick walk through below.
Inspiration for a large classic foyer in San Francisco with grey walls, medium hardwood flooring, a double front door, a brown front door and brown floors.
Inspiration for a large classic foyer in San Francisco with grey walls, medium hardwood flooring, a double front door, a brown front door and brown floors.
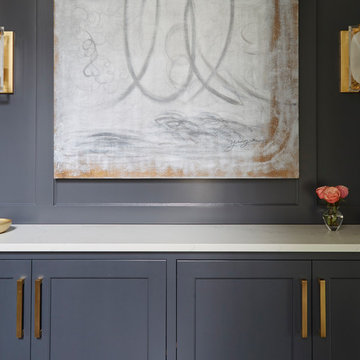
Free ebook, Creating the Ideal Kitchen. DOWNLOAD NOW
Collaborations with builders on new construction is a favorite part of my job. I love seeing a house go up from the blueprints to the end of the build. It is always a journey filled with a thousand decisions, some creative on-the-spot thinking and yes, usually a few stressful moments. This Naperville project was a collaboration with a local builder and architect. The Kitchen Studio collaborated by completing the cabinetry design and final layout for the entire home.
The kitchen is spacious and opens into the neighboring family room. A 48” Thermador range is centered between two windows, and the sink has a view through a window into the mudroom which is a unique feature. A large island with seating and waterfall countertops creates a beautiful focal point for the room. A bank of refrigeration, including a full-size wine refrigerator completes the picture.
The area between the kitchen and dining room houses a second sink and a large walk in pantry. The kitchen features many unique storage elements important to the new homeowners including in-drawer charging stations, a cutlery divider, knife block, multiple appliance garages, spice pull outs and tray dividers. There’s not much you can’t store in this room! Cabinetry is white shaker inset styling with a gray stain on the island.
At the bottom of the stairs is this nice little display and storage unit that ties into the color of the island and fireplace.
Designed by: Susan Klimala, CKBD
Builder: Hampton Homes
Photography by: Michael Alan Kaskel
For more information on kitchen and bath design ideas go to: www.kitchenstudio-ge.com
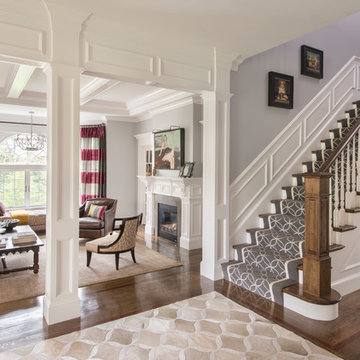
Photography: Nat Rea
Classic foyer in Boston with grey walls, dark hardwood flooring, a single front door, a brown front door and brown floors.
Classic foyer in Boston with grey walls, dark hardwood flooring, a single front door, a brown front door and brown floors.

Picture Perfect House
This is an example of a large classic foyer in Chicago with grey walls, dark hardwood flooring, a pivot front door, a dark wood front door, brown floors and feature lighting.
This is an example of a large classic foyer in Chicago with grey walls, dark hardwood flooring, a pivot front door, a dark wood front door, brown floors and feature lighting.
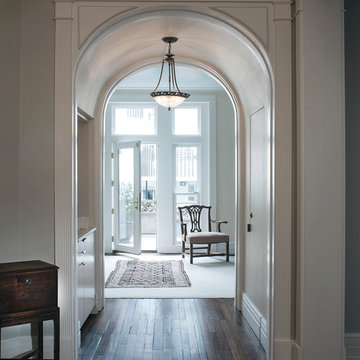
Inspiration for a classic foyer in DC Metro with grey walls, dark hardwood flooring, a single front door, a glass front door and brown floors.
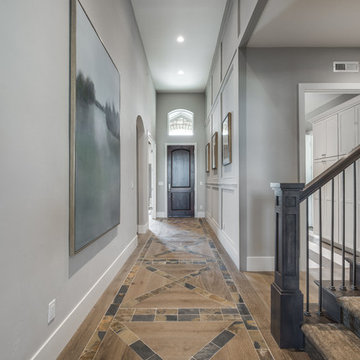
Photo of a medium sized classic hallway in Salt Lake City with grey walls, light hardwood flooring, a single front door, a dark wood front door and brown floors.
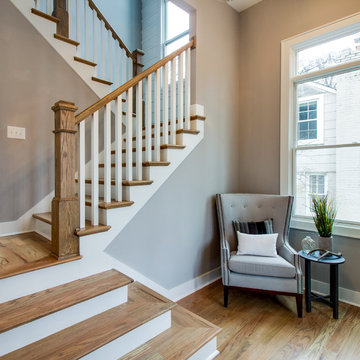
Medium sized classic foyer in Nashville with grey walls, light hardwood flooring, a dark wood front door and brown floors.

Entry Foyer - Residential Interior Design Project in Miami, Florida. We layered a Koroseal wallpaper behind the focal wall and ceiling. We hung a large mirror and accented the table with hurricanes and more from one of our favorite brands: Arteriors.
Photo credits to Alexia Fodere
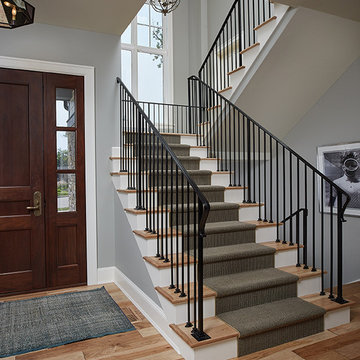
Graced with an abundance of windows, Alexandria’s modern meets traditional exterior boasts stylish stone accents, interesting rooflines and a pillared and welcoming porch. You’ll never lack for style or sunshine in this inspired transitional design perfect for a growing family. The timeless design merges a variety of classic architectural influences and fits perfectly into any neighborhood. A farmhouse feel can be seen in the exterior’s peaked roof, while the shingled accents reference the ever-popular Craftsman style. Inside, an abundance of windows flood the open-plan interior with light. Beyond the custom front door with its eye-catching sidelights is 2,350 square feet of living space on the first level, with a central foyer leading to a large kitchen and walk-in pantry, adjacent 14 by 16-foot hearth room and spacious living room with a natural fireplace. Also featured is a dining area and convenient home management center perfect for keeping your family life organized on the floor plan’s right side and a private study on the left, which lead to two patios, one covered and one open-air. Private spaces are concentrated on the 1,800-square-foot second level, where a large master suite invites relaxation and rest and includes built-ins, a master bath with double vanity and two walk-in closets. Also upstairs is a loft, laundry and two additional family bedrooms as well as 400 square foot of attic storage. The approximately 1,500-square-foot lower level features a 15 by 24-foot family room, a guest bedroom, billiards and refreshment area, and a 15 by 26-foot home theater perfect for movie nights.
Photographer: Ashley Avila Photography
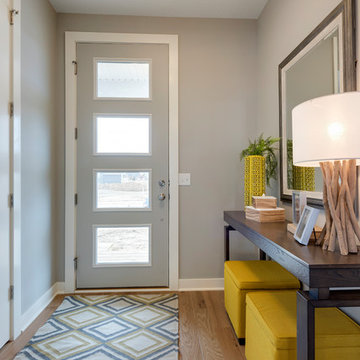
This home is built by Robert Thomas Homes located in Minnesota. Our showcase models are professionally staged. FOR STAGING PRODUCT QUESTIONS please contact Ambiance at Home for information on furniture - 952.440.6757. Photography by Steve Silverman

This is an example of a large traditional foyer in Other with grey walls, medium hardwood flooring, brown floors and a medium wood front door.
Entrance with Grey Walls and Brown Floors Ideas and Designs
1
