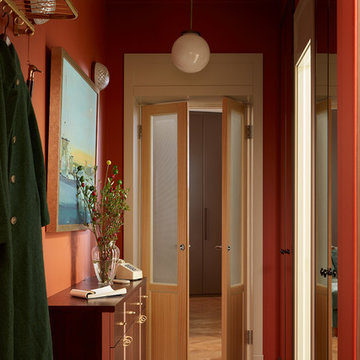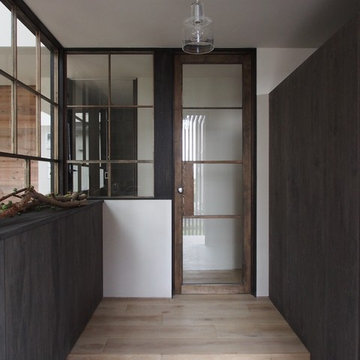Entrance with Brown Walls and Orange Walls Ideas and Designs
Refine by:
Budget
Sort by:Popular Today
101 - 120 of 4,164 photos
Item 1 of 3

Medium sized rustic boot room in Atlanta with brown walls, slate flooring, a single front door, a white front door and multi-coloured floors.
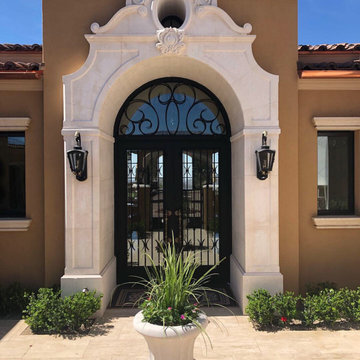
Design ideas for a medium sized mediterranean front door in Phoenix with brown walls, travertine flooring, a double front door, a glass front door and beige floors.
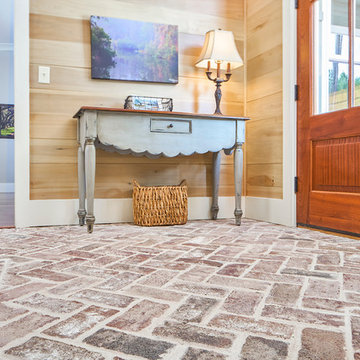
Love the brick in the Owner's Foyer...and well, just the general principle of having an owner's entry. This space is open, spacious, free of clutter and free from visitor's eyes. Bead board or judge's paneling with alabaster trim is a nice finish. All great details for this Sweet Marsh model home.
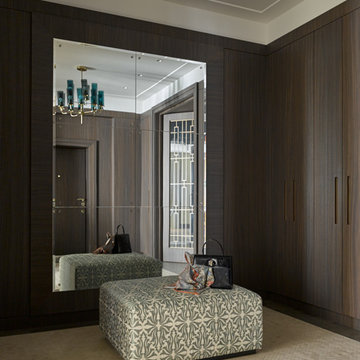
Architect Ekaterina Grigoreva, Designer Kate Hume, Elena Zinovieva
Photo Sergey Ananiev
Photo of a contemporary foyer in Moscow with brown walls, a single front door and a dark wood front door.
Photo of a contemporary foyer in Moscow with brown walls, a single front door and a dark wood front door.
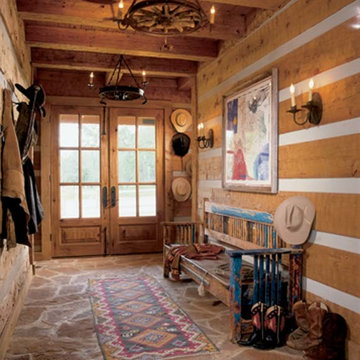
A rustic large log home entry features double doors. The décor is inviting and ideal place to kick-off your boots.
Inspiration for a medium sized rustic foyer in Dallas with brown walls, slate flooring, a double front door and a glass front door.
Inspiration for a medium sized rustic foyer in Dallas with brown walls, slate flooring, a double front door and a glass front door.
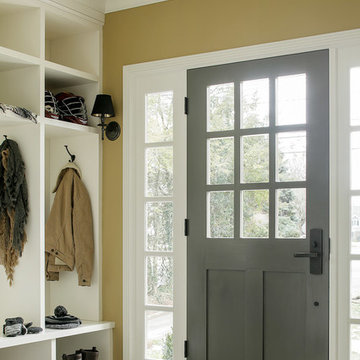
Christian Garibaldi
Inspiration for a medium sized traditional boot room in New York with brown walls, porcelain flooring, a single front door and a grey front door.
Inspiration for a medium sized traditional boot room in New York with brown walls, porcelain flooring, a single front door and a grey front door.
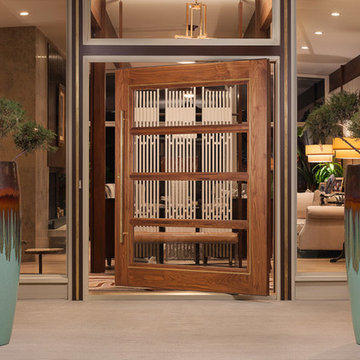
Photo of a medium sized modern front door in Denver with a medium wood front door, concrete flooring, brown walls, a pivot front door and beige floors.
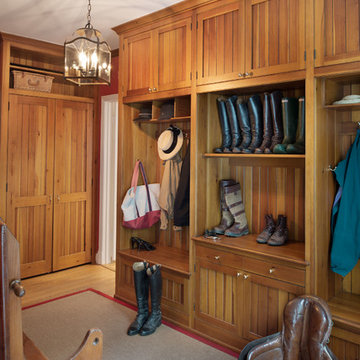
Catherine Tighe
This is an example of a large classic boot room in DC Metro with medium hardwood flooring, brown walls and brown floors.
This is an example of a large classic boot room in DC Metro with medium hardwood flooring, brown walls and brown floors.
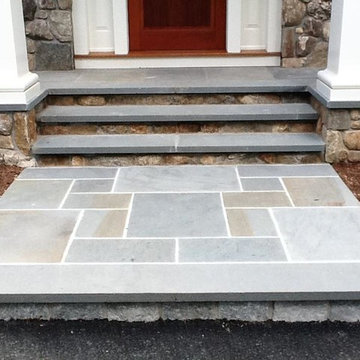
Design ideas for a medium sized traditional front door in New York with brown walls, concrete flooring, a single front door and a red front door.

Color and functionality makes this added mudroom special. Photography by Pete Weigley
This is an example of a contemporary boot room in New York with orange walls, a single front door, a white front door, grey floors and a feature wall.
This is an example of a contemporary boot room in New York with orange walls, a single front door, a white front door, grey floors and a feature wall.

Front entry to mid-century-modern renovation with green front door with glass panel, covered wood porch, wood ceilings, wood baseboards and trim, hardwood floors, large hallway with beige walls, built-in bookcase, floor to ceiling window and sliding screen doors in Berkeley hills, California
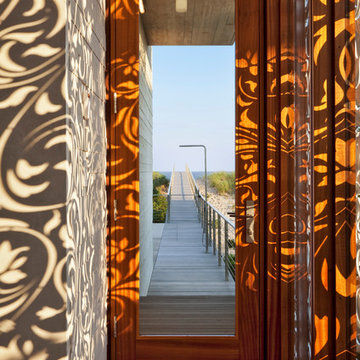
Doorway to the beach. The intricate shadow patterns are created by water-jet cut metal screens. Photo Eduard Hueber
Photo of a nautical front door in New York with a single front door, a glass front door, brown walls, medium hardwood flooring and brown floors.
Photo of a nautical front door in New York with a single front door, a glass front door, brown walls, medium hardwood flooring and brown floors.
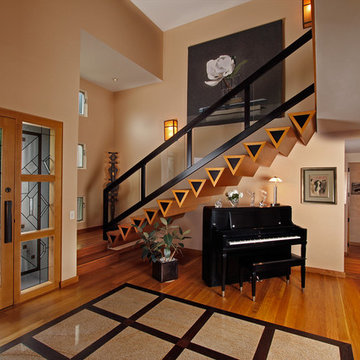
Floating white oak stairs with bronze caps highlight this beautiful entry that features a solid bronze and glass railing, Wenge and Marble inlay floor and a custom built entry door unit. Photo Credit: Aaron Serafino, California Photoworks
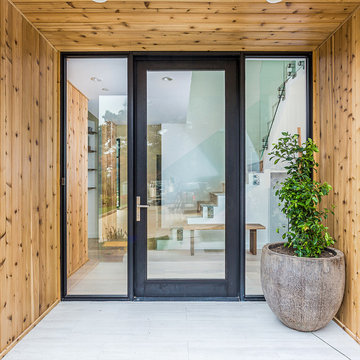
Design ideas for a small contemporary front door in San Francisco with brown walls, a single front door and a glass front door.
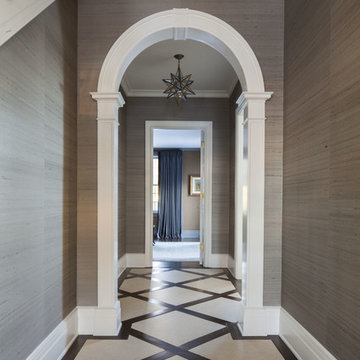
Classic entryway with inlaid limestone tile in wood grid. Chocolate brown silk wallpaper.
Inspiration for a medium sized classic hallway in Dallas with brown walls, limestone flooring, a single front door and beige floors.
Inspiration for a medium sized classic hallway in Dallas with brown walls, limestone flooring, a single front door and beige floors.

An arched entryway with a double door, featuring an L-shape wood staircase with iron wrought railing and limestone treads and risers. The continuous use of stone wall, from stairs to the doorway, creates a relation that makes the place look large.
Built by ULFBUILT - General contractor of custom homes in Vail and Beaver Creek.
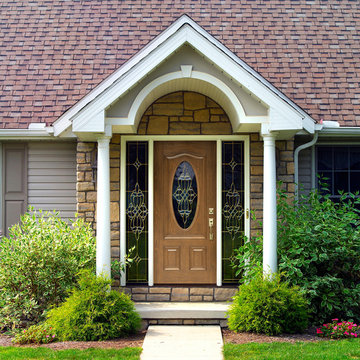
ProVia Fiberglass 150STJ entry door with 770STJ sidelites. Shown in Oak Wood Grain with Honey Wheat Stain.
Photo by ProVia.com
Photo of a large traditional front door in Other with brown walls, a single front door, a dark wood front door and grey floors.
Photo of a large traditional front door in Other with brown walls, a single front door, a dark wood front door and grey floors.
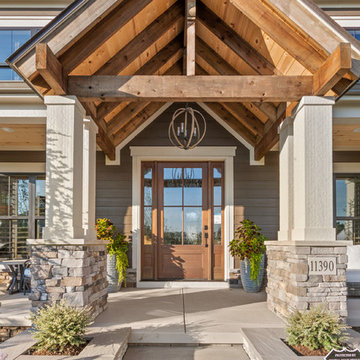
Design ideas for a rural front door in Columbus with brown walls, a single front door and a medium wood front door.
Entrance with Brown Walls and Orange Walls Ideas and Designs
6
