Entrance with Brown Walls and Orange Walls Ideas and Designs
Refine by:
Budget
Sort by:Popular Today
1 - 20 of 4,152 photos
Item 1 of 3

The large angled garage, double entry door, bay window and arches are the welcoming visuals to this exposed ranch. Exterior thin veneer stone, the James Hardie Timberbark siding and the Weather Wood shingles accented by the medium bronze metal roof and white trim windows are an eye appealing color combination. Impressive double transom entry door with overhead timbers and side by side double pillars.
(Ryan Hainey)

Front entry to mid-century-modern renovation with green front door with glass panel, covered wood porch, wood ceilings, wood baseboards and trim, hardwood floors, large hallway with beige walls, built-in bookcase, floor to ceiling window and sliding screen doors in Berkeley hills, California

This listed property underwent a redesign, creating a home that truly reflects the timeless beauty of the Cotswolds. We added layers of texture through the use of natural materials, colours sympathetic to the surroundings to bring warmth and rustic antique pieces.

Design ideas for a rustic entrance in Moscow with brown walls, a single front door, a glass front door, beige floors, a wood ceiling and wood walls.

Photo of a large contemporary boot room in Boston with brown walls, a pivot front door, a glass front door, grey floors and wood walls.

Classic entrance in Charlotte with brown walls, medium hardwood flooring, a pivot front door, a glass front door and brown floors.

The floor-to-ceiling cabinets provide customized, practical storage for hats, gloves, and shoes and just about anything else that comes through the door. To minimize scratches or dings, wainscoting was installed behind the bench for added durability.
Kara Lashuay

Medium sized contemporary front door in Seattle with brown walls, concrete flooring, a single front door, grey floors and a light wood front door.
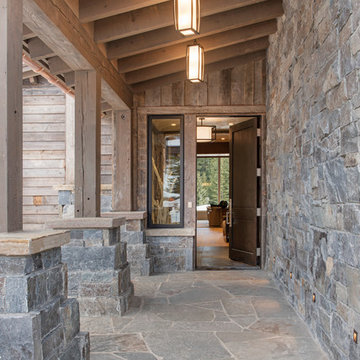
Whitney Kamman
Photo of a medium sized rustic front door in Other with brown walls, slate flooring, a single front door, a dark wood front door and grey floors.
Photo of a medium sized rustic front door in Other with brown walls, slate flooring, a single front door, a dark wood front door and grey floors.
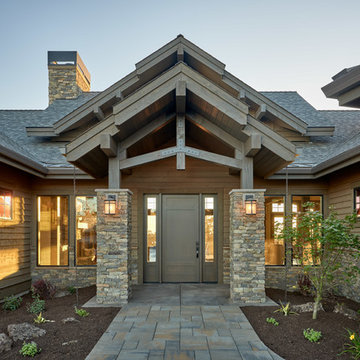
DC Fine Homes Inc.
This is an example of a medium sized rustic front door in Other with brown walls, concrete flooring, a single front door, a grey front door and grey floors.
This is an example of a medium sized rustic front door in Other with brown walls, concrete flooring, a single front door, a grey front door and grey floors.
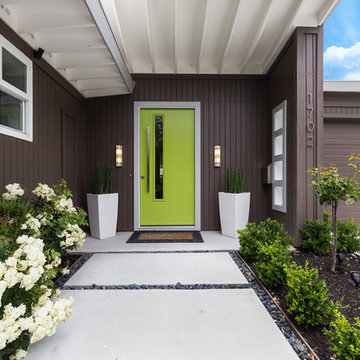
Leila Seppa
Design ideas for a retro front door in San Francisco with brown walls, a single front door, a green front door and yellow floors.
Design ideas for a retro front door in San Francisco with brown walls, a single front door, a green front door and yellow floors.
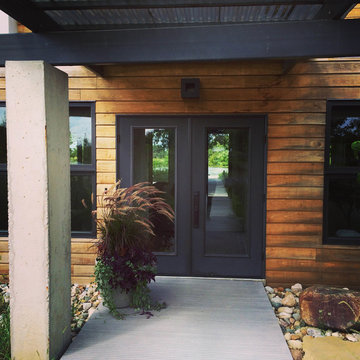
The beauty of this entrance allows you to see the pier that runs through the house and to the pond. Designed and Constructed by John Mast Construction, Photo by Wesley Mast
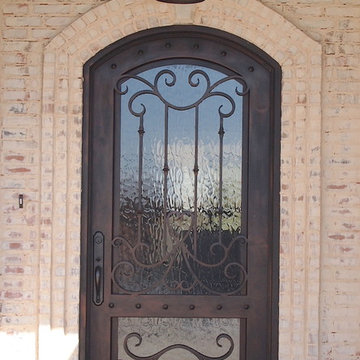
Wrought Iron Single Door - Wings by Porte, Color Dark Bronze, Flemish Glass
Design ideas for a small traditional front door in Austin with brown walls, concrete flooring, a single front door and a metal front door.
Design ideas for a small traditional front door in Austin with brown walls, concrete flooring, a single front door and a metal front door.
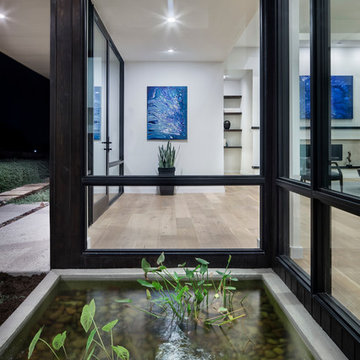
Paul Finkel
Inspiration for a large modern front door in Austin with brown walls, a single front door and a glass front door.
Inspiration for a large modern front door in Austin with brown walls, a single front door and a glass front door.
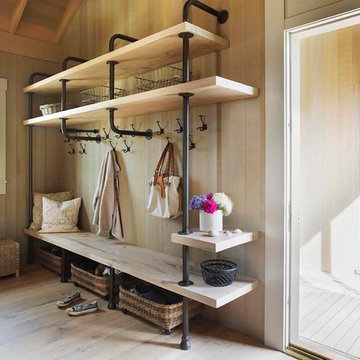
Eric Roth Photography
Photo of a medium sized nautical boot room in Boston with light hardwood flooring, brown walls and brown floors.
Photo of a medium sized nautical boot room in Boston with light hardwood flooring, brown walls and brown floors.
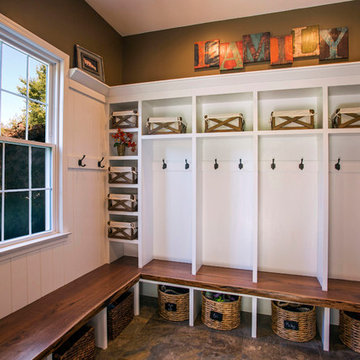
Final shot of the project.
Photo by Phil Krugler
Inspiration for a country boot room in Philadelphia with brown walls.
Inspiration for a country boot room in Philadelphia with brown walls.

Edmund Studios Photography.
A view of the back entry and mud room shows built-in millwork including cubbies, cabinets, drawers, coat hooks, boot shelf and a bench.
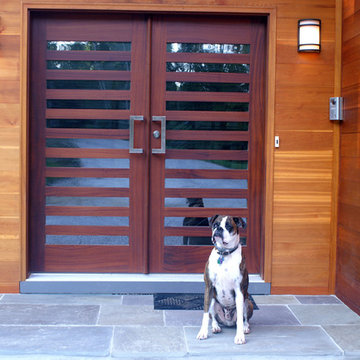
Unique contemporary home style features a wood and glass modern front entry door.
Available at http://www.millworkforless.com/avalon.htm
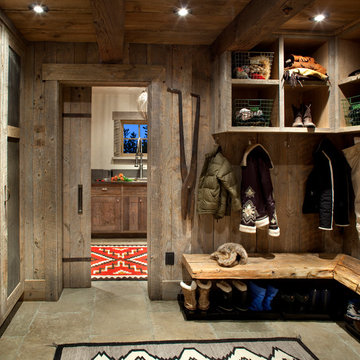
This is an example of a medium sized rustic boot room in Other with brown walls and beige floors.

Lock Down System & Surveillance for high-rise Penthouse in Hollywood, Florida.
Twelve Network Video Cameras for surveillance on a Penthouse, Electric Deadbolts at all entry points and accessible remotely, Wireless Doorbells & Chimes
V. Gonzalo Martinez
Entrance with Brown Walls and Orange Walls Ideas and Designs
1