Entrance with Concrete Flooring and Porcelain Flooring Ideas and Designs
Refine by:
Budget
Sort by:Popular Today
181 - 200 of 18,400 photos
Item 1 of 3
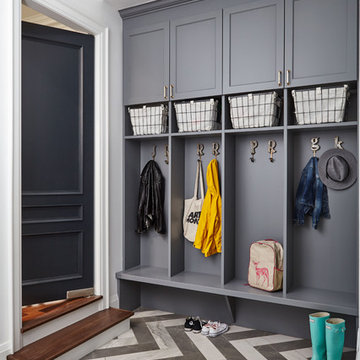
Traditional boot room in Toronto with white walls, porcelain flooring, a single front door, a grey front door and grey floors.
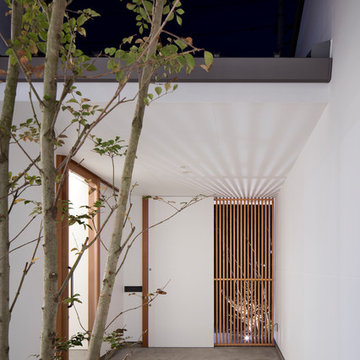
設計・監理:向阪一郎氏 プラスアトリエ一級建築士事務所
This is an example of a world-inspired front door in Other with white walls, concrete flooring, a single front door, a glass front door and grey floors.
This is an example of a world-inspired front door in Other with white walls, concrete flooring, a single front door, a glass front door and grey floors.
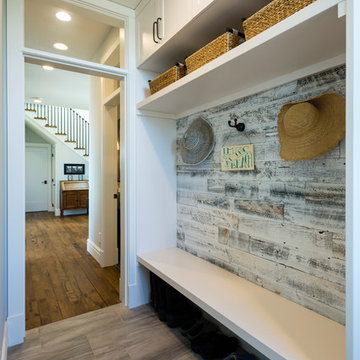
This beach house was renovated to create an inviting escape for its owners’ as home away from home. The wide open greatroom that pours out onto vistas of sand and surf from behind a nearly removable bi-folding wall of glass, making summer entertaining a treat for the host and winter storm watching a true marvel for guests to behold. The views from each of the upper level bedroom windows make it hard to tell if you have truly woken in the morning, or if you are still dreaming…
Photography: Paul Grdina
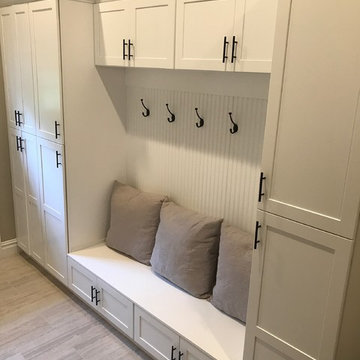
Photo of a medium sized classic boot room in New York with beige walls, porcelain flooring and grey floors.
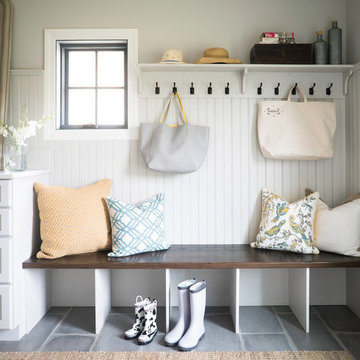
Design ideas for a medium sized farmhouse entrance in St Louis with beige walls, porcelain flooring and grey floors.

Martin Mann
This is an example of an expansive modern foyer in San Diego with white walls, a pivot front door, a glass front door and porcelain flooring.
This is an example of an expansive modern foyer in San Diego with white walls, a pivot front door, a glass front door and porcelain flooring.
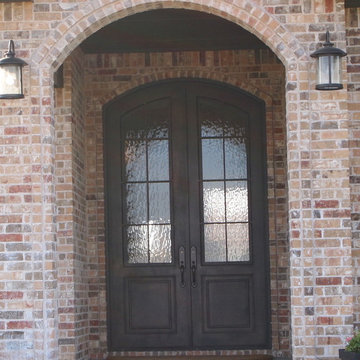
Wrought Iron Double Door - Forever Eyebrow by Porte, Color Dark Bronze and Flemish Glass
Design ideas for a small traditional front door in Austin with brown walls, concrete flooring, a double front door and a metal front door.
Design ideas for a small traditional front door in Austin with brown walls, concrete flooring, a double front door and a metal front door.

The owner’s goal was to create a lifetime family home using salvaged materials from an antique farmhouse and barn that had stood on another portion of the site. The timber roof structure, as well as interior wood cladding, and interior doors were salvaged from that house, while sustainable new materials (Maine cedar, hemlock timber and steel) and salvaged cabinetry and fixtures from a mid-century-modern teardown were interwoven to create a modern house with a strong connection to the past. Integrity® Wood-Ultrex® windows and doors were a perfect fit for this project. Integrity provided the only combination of a durable, thermally efficient exterior frame combined with a true wood interior.
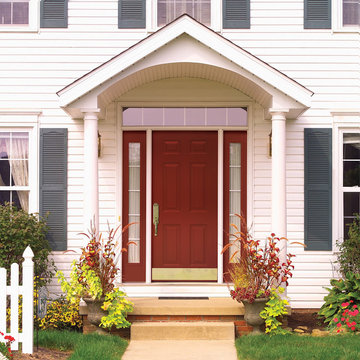
Inspiration for a medium sized classic front door in Chicago with white walls, concrete flooring, a single front door and a red front door.
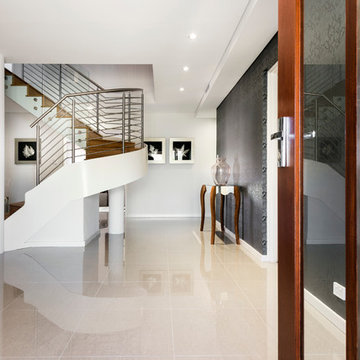
The entry to the home was moved from its original position making the space larger and more inviting. New floor tiling, new front door and revamped staircase.
D Max Photography
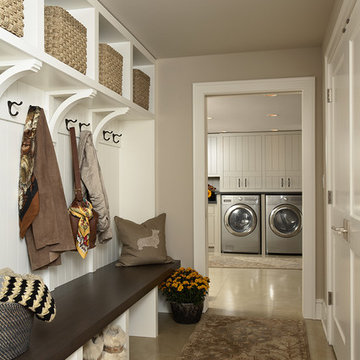
* Designed by Rosemary Merrill
* Photography by Susan Gilmore
This is an example of a medium sized traditional boot room in Minneapolis with beige walls, concrete flooring and a dark wood front door.
This is an example of a medium sized traditional boot room in Minneapolis with beige walls, concrete flooring and a dark wood front door.
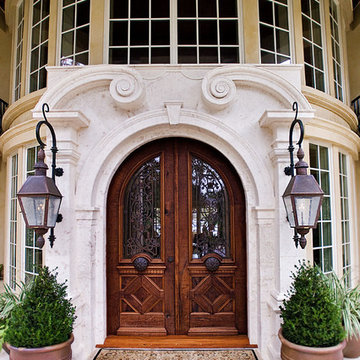
Large mediterranean front door in Atlanta with beige walls, concrete flooring, a double front door and a medium wood front door.
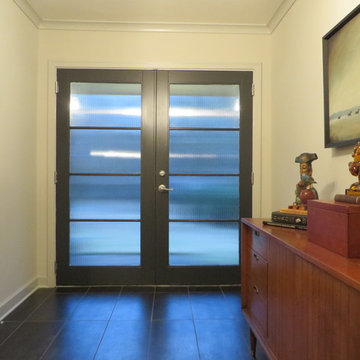
Widened foyer to accommodate new double French entry doors, incorporating new gray limestone porcelain flooring.
Inspiration for a contemporary foyer in Atlanta with white walls, porcelain flooring, a double front door and a glass front door.
Inspiration for a contemporary foyer in Atlanta with white walls, porcelain flooring, a double front door and a glass front door.
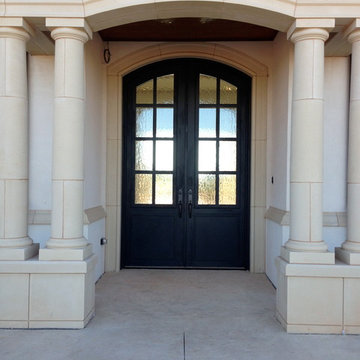
Dillon Chilcoat, Dustin Chilcoat, David Chilcoat, Jessica Herbert
This is an example of a large traditional front door in Oklahoma City with beige walls, concrete flooring, a double front door and a metal front door.
This is an example of a large traditional front door in Oklahoma City with beige walls, concrete flooring, a double front door and a metal front door.
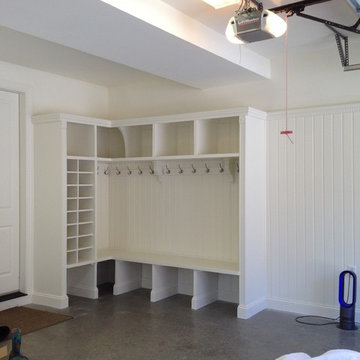
Design ideas for a medium sized traditional boot room in Charlotte with white walls, concrete flooring, a single front door and a medium wood front door.

Photography by Ann Hiner
Photo of a medium sized classic boot room in Austin with concrete flooring and multi-coloured walls.
Photo of a medium sized classic boot room in Austin with concrete flooring and multi-coloured walls.
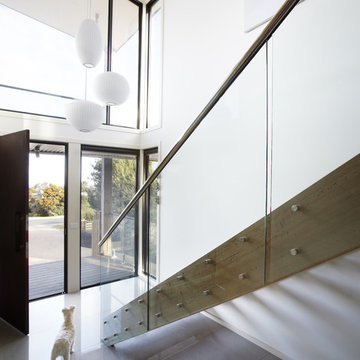
Double height ceiling offers a light flooded entrance.
Polished porcelain tiles and glass balustrades bounce the natural light around, and open timber treads enhance an airy feeling.
A trio of George Nelson pendant lights are enjoyed from both the ground and first floors.
Photography by Sam Penninger - Styling by Selena White

(c) steve keating photography
Wolf Creek View Cabin sits in a lightly treed meadow, surrounded by foothills and mountains in Eastern Washington. The 1,800 square foot home is designed as two interlocking “L’s”. A covered patio is located at the intersection of one “L,” offering a protected place to sit while enjoying sweeping views of the valley. A lighter screening “L” creates a courtyard that provides shelter from seasonal winds and an intimate space with privacy from neighboring houses.
The building mass is kept low in order to minimize the visual impact of the cabin on the valley floor. The roof line and walls extend into the landscape and abstract the mountain profiles beyond. Weathering steel siding blends with the natural vegetation and provides a low maintenance exterior.
We believe this project is successful in its peaceful integration with the landscape and offers an innovative solution in form and aesthetics for cabin architecture.
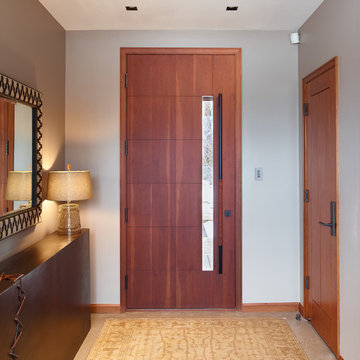
copyright David Agnello
Large modern entrance in Portland with concrete flooring, a single front door and a medium wood front door.
Large modern entrance in Portland with concrete flooring, a single front door and a medium wood front door.
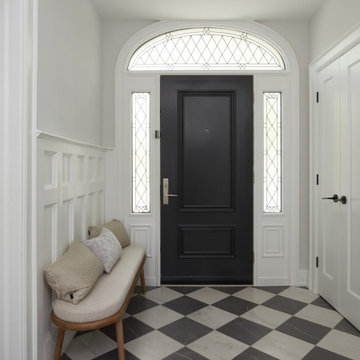
Design ideas for a medium sized classic foyer in Toronto with white walls, porcelain flooring, a single front door and a black front door.
Entrance with Concrete Flooring and Porcelain Flooring Ideas and Designs
10