Entrance with Concrete Flooring and Porcelain Flooring Ideas and Designs
Refine by:
Budget
Sort by:Popular Today
141 - 160 of 18,369 photos
Item 1 of 3

Design ideas for a large modern front door in Los Angeles with grey walls, concrete flooring, a pivot front door and a metal front door.
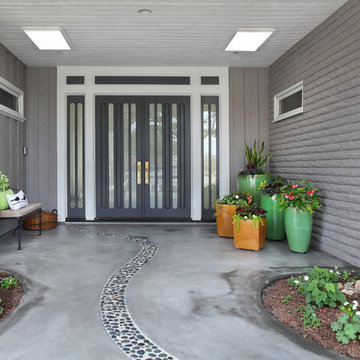
Front entry of mid-century modern redo. Landscape by Lee Ann Marienthal Garden; Photo by Jeri Koegel.
Inspiration for a medium sized midcentury front door in Orange County with grey walls, concrete flooring and a double front door.
Inspiration for a medium sized midcentury front door in Orange County with grey walls, concrete flooring and a double front door.
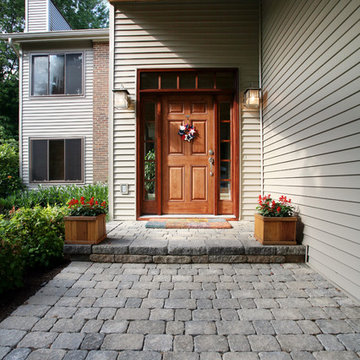
Mike Stone Clark
Photo of a small classic front door in DC Metro with beige walls, concrete flooring, a single front door and a brown front door.
Photo of a small classic front door in DC Metro with beige walls, concrete flooring, a single front door and a brown front door.

White Oak screen and planks for doors. photo by Whit Preston
Inspiration for a retro foyer in Austin with white walls, concrete flooring, a double front door and a medium wood front door.
Inspiration for a retro foyer in Austin with white walls, concrete flooring, a double front door and a medium wood front door.

Inspiration for a large classic foyer in Denver with porcelain flooring, a single front door and a dark wood front door.
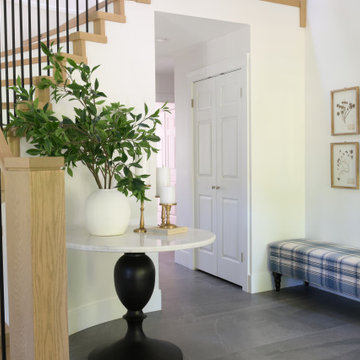
Large classic foyer in Vancouver with porcelain flooring, a single front door, a black front door, grey floors and wainscoting.
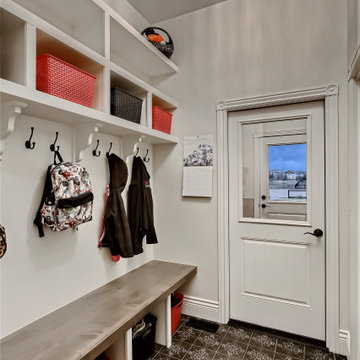
Mudroom with attached dog room, built in lockers.
This is an example of a large victorian boot room in Denver with white walls, porcelain flooring, multi-coloured floors and wainscoting.
This is an example of a large victorian boot room in Denver with white walls, porcelain flooring, multi-coloured floors and wainscoting.
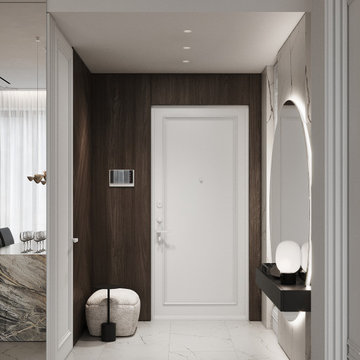
Inspiration for a medium sized classic vestibule in Moscow with white walls, porcelain flooring, a single front door, a white front door, white floors, a drop ceiling, wood walls and feature lighting.
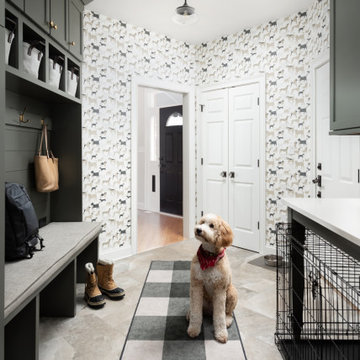
Photo of a large classic boot room in Chicago with porcelain flooring, beige floors and wallpapered walls.
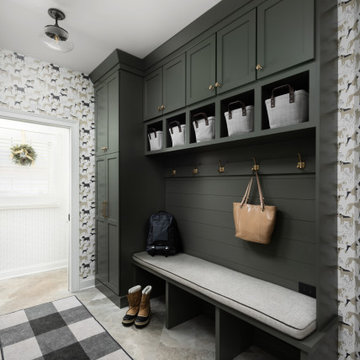
Large classic boot room in Chicago with porcelain flooring, beige floors and wallpapered walls.
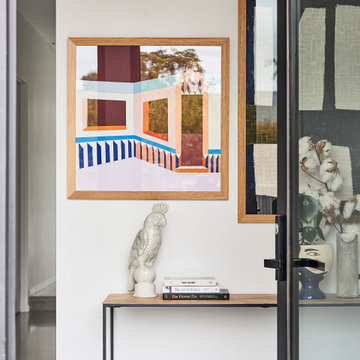
Small world-inspired front door in Geelong with white walls, concrete flooring, a single front door, a glass front door, grey floors and a vaulted ceiling.

This is an example of a large modern front door in Sacramento with brown walls, concrete flooring, a double front door, a grey front door, grey floors and wood walls.

The entry foyer sets the tone for this Florida home. A collection of black and white artwork adds personality to this brand new home. A star pendant light casts beautiful shadows in the evening and a mercury glass lamp adds a soft glow. We added a large brass tray to corral clutter and a duo of concrete vases make the entry feel special. The hand knotted rug in an abstract blue, gray, and ivory pattern hints at the colors to be found throughout the home.

In this combined mud room and laundry room we built custom cubbies with a reclaimed pine bench. The shelf above the washer and dryer is also reclaimed pine and the upper cabinets, that match the cubbies, provide ample storage. The floor is porcelain gray/beige tile.
This farmhouse style home in West Chester is the epitome of warmth and welcoming. We transformed this house’s original dark interior into a light, bright sanctuary. From installing brand new red oak flooring throughout the first floor to adding horizontal shiplap to the ceiling in the family room, we really enjoyed working with the homeowners on every aspect of each room. A special feature is the coffered ceiling in the dining room. We recessed the chandelier directly into the beams, for a clean, seamless look. We maximized the space in the white and chrome galley kitchen by installing a lot of custom storage. The pops of blue throughout the first floor give these room a modern touch.
Rudloff Custom Builders has won Best of Houzz for Customer Service in 2014, 2015 2016, 2017 and 2019. We also were voted Best of Design in 2016, 2017, 2018, 2019 which only 2% of professionals receive. Rudloff Custom Builders has been featured on Houzz in their Kitchen of the Week, What to Know About Using Reclaimed Wood in the Kitchen as well as included in their Bathroom WorkBook article. We are a full service, certified remodeling company that covers all of the Philadelphia suburban area. This business, like most others, developed from a friendship of young entrepreneurs who wanted to make a difference in their clients’ lives, one household at a time. This relationship between partners is much more than a friendship. Edward and Stephen Rudloff are brothers who have renovated and built custom homes together paying close attention to detail. They are carpenters by trade and understand concept and execution. Rudloff Custom Builders will provide services for you with the highest level of professionalism, quality, detail, punctuality and craftsmanship, every step of the way along our journey together.
Specializing in residential construction allows us to connect with our clients early in the design phase to ensure that every detail is captured as you imagined. One stop shopping is essentially what you will receive with Rudloff Custom Builders from design of your project to the construction of your dreams, executed by on-site project managers and skilled craftsmen. Our concept: envision our client’s ideas and make them a reality. Our mission: CREATING LIFETIME RELATIONSHIPS BUILT ON TRUST AND INTEGRITY.
Photo Credit: Linda McManus Images
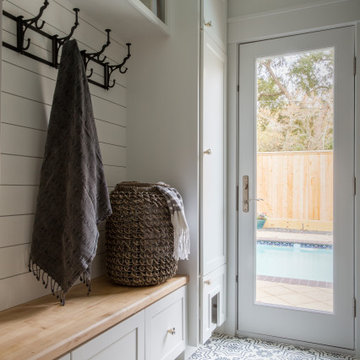
What used to be a very plain powder room was transformed into light and bright pool / powder room. The redesign involved squaring off the wall to incorporate an unusual herringbone barn door, ship lap walls, and new vanity.
We also opened up a new entry door from the poolside and a place for the family to hang towels. Hayley, the cat also got her own private bathroom with the addition of a built-in litter box compartment.
The patterned concrete tiles throughout this area added just the right amount of charm.
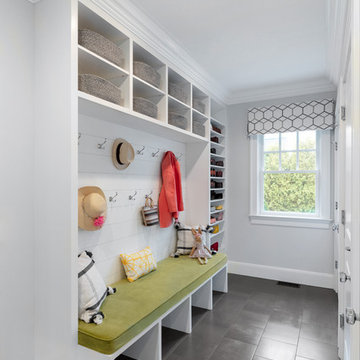
Mud Room, custom bench
Photo of a medium sized coastal boot room in New York with grey walls, grey floors and porcelain flooring.
Photo of a medium sized coastal boot room in New York with grey walls, grey floors and porcelain flooring.
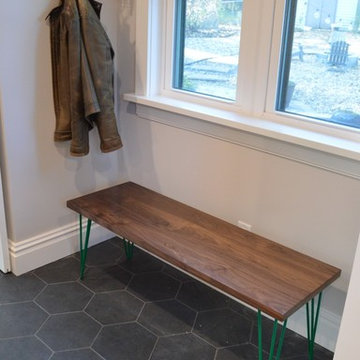
We created the custom bench using a walnut seat and hairpin legs that the client purchased on Etsy.
Photo of a bohemian boot room in St Louis with grey walls, porcelain flooring and grey floors.
Photo of a bohemian boot room in St Louis with grey walls, porcelain flooring and grey floors.
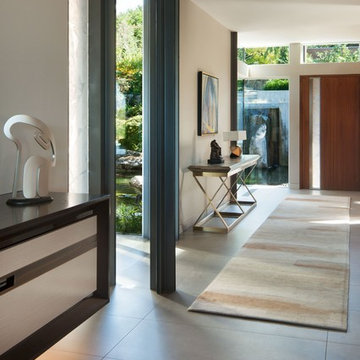
Photography by David O. Marlow
This is an example of an expansive contemporary hallway in Seattle with white walls, porcelain flooring, a pivot front door, a medium wood front door and grey floors.
This is an example of an expansive contemporary hallway in Seattle with white walls, porcelain flooring, a pivot front door, a medium wood front door and grey floors.
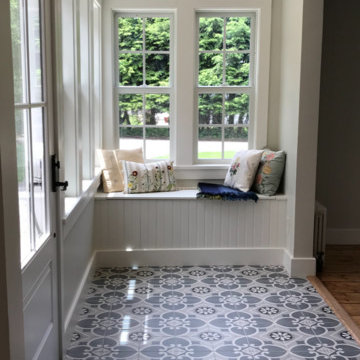
This is an extension of the kitchen, a sweet little eat in area/entry.
Design ideas for a small farmhouse entrance in New York with porcelain flooring.
Design ideas for a small farmhouse entrance in New York with porcelain flooring.
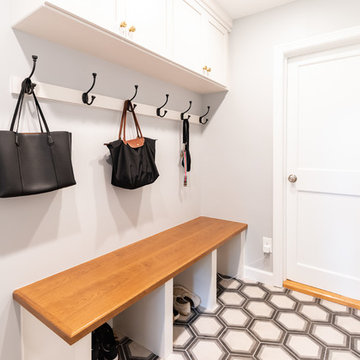
This is an example of a small classic boot room in Philadelphia with a single front door, a white front door, grey walls, concrete flooring and multi-coloured floors.
Entrance with Concrete Flooring and Porcelain Flooring Ideas and Designs
8